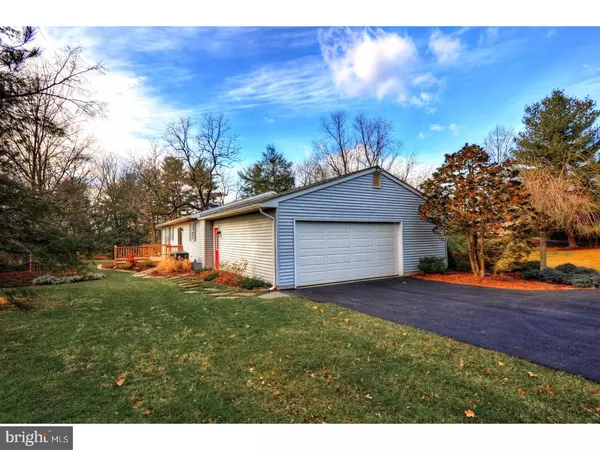$312,900
$319,000
1.9%For more information regarding the value of a property, please contact us for a free consultation.
3 Beds
3 Baths
2,052 SqFt
SOLD DATE : 07/03/2017
Key Details
Sold Price $312,900
Property Type Single Family Home
Sub Type Detached
Listing Status Sold
Purchase Type For Sale
Square Footage 2,052 sqft
Price per Sqft $152
Subdivision None Available
MLS Listing ID 1003141319
Sold Date 07/03/17
Style Ranch/Rambler
Bedrooms 3
Full Baths 2
Half Baths 1
HOA Y/N N
Abv Grd Liv Area 1,288
Originating Board TREND
Year Built 1988
Annual Tax Amount $5,628
Tax Year 2017
Lot Size 0.896 Acres
Acres 0.9
Lot Dimensions 25
Property Description
Meticulously maintained ranch home surrounded by natural landscaping provides your own oasis. This immaculate home has been freshly painted and features Anderson dual pane, double hung windows and storm doors. Large living room welcomes you home. Dining room has sliding glass doors leading out to 12x16 wooden deck overlooking a tranquil backyard sanctuary. Living and Dining Room windows and sliding glass door are UV protected with 3M tinting. Step into the fresh and cheery eat in kitchen with all new appliances. Combination Laundry and powder room conveniently located off the kitchen and garage. Master bedroom boasts 2 large closets and master bath with stall shower. Second and Third bedrooms also have large closets. Hall bath and linen closet complete the main floor. Finished walk out basement includes a spacious family room great for entertaining, an office area, large storage room with shelving, utility closet, and access to the stone patio. Patio has a lovely view of the wooded side yard. Two and a half car garage with insulated garage door and automatic opener. New motion activated outdoor light fixtures and newly resurfaced driveway has ample parking. Additional upgrades include new hot water heater, new water tank, new Carrier high efficiency heat pump, and new Honeywell programmable thermostat. Conveniently located near Harleysville Community Center with swimming pool, ball fields, playgrounds, roller hockey and basketball courts. 5 miles from the Lansdale interchange of the PA Turnpike.
Location
State PA
County Montgomery
Area Lower Salford Twp (10650)
Zoning R2
Rooms
Other Rooms Living Room, Dining Room, Primary Bedroom, Bedroom 2, Kitchen, Family Room, Bedroom 1, Laundry, Other
Basement Full, Outside Entrance
Interior
Interior Features Primary Bath(s), Kitchen - Eat-In
Hot Water Electric
Heating Heat Pump - Electric BackUp, Forced Air, Energy Star Heating System
Cooling Central A/C
Flooring Fully Carpeted, Vinyl
Equipment Oven - Self Cleaning, Dishwasher, Built-In Microwave
Fireplace N
Appliance Oven - Self Cleaning, Dishwasher, Built-In Microwave
Laundry Main Floor
Exterior
Exterior Feature Deck(s), Patio(s)
Garage Inside Access, Garage Door Opener, Oversized
Garage Spaces 5.0
Waterfront N
Water Access N
Roof Type Pitched,Shingle
Accessibility None
Porch Deck(s), Patio(s)
Parking Type Driveway, Attached Garage, Other
Attached Garage 2
Total Parking Spaces 5
Garage Y
Building
Lot Description Flag, Front Yard, Rear Yard, SideYard(s)
Story 1
Sewer Public Sewer
Water Well
Architectural Style Ranch/Rambler
Level or Stories 1
Additional Building Above Grade, Below Grade
New Construction N
Schools
School District Souderton Area
Others
Senior Community No
Tax ID 50-00-00825-007
Ownership Fee Simple
Read Less Info
Want to know what your home might be worth? Contact us for a FREE valuation!

Our team is ready to help you sell your home for the highest possible price ASAP

Bought with Jana Slivova • Keller Williams Real Estate-Blue Bell

"My job is to find and attract mastery-based agents to the office, protect the culture, and make sure everyone is happy! "
tyronetoneytherealtor@gmail.com
4221 Forbes Blvd, Suite 240, Lanham, MD, 20706, United States






