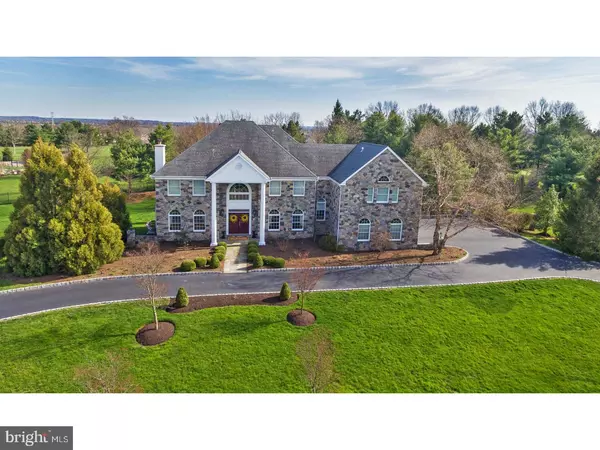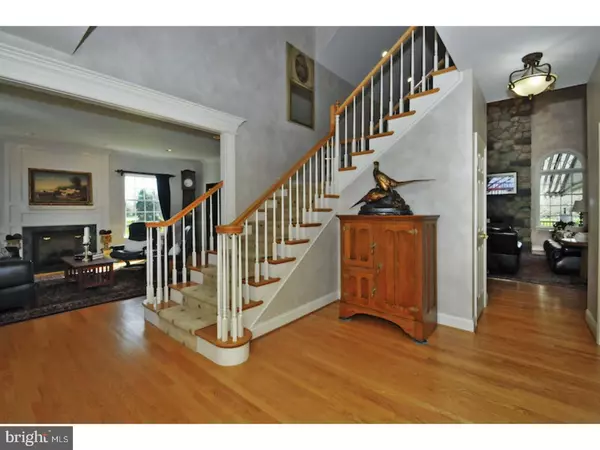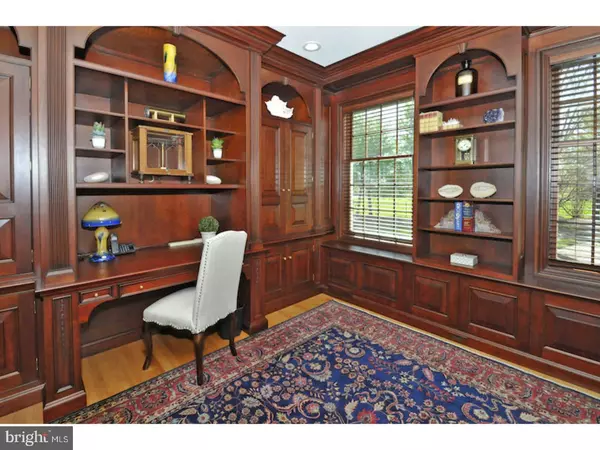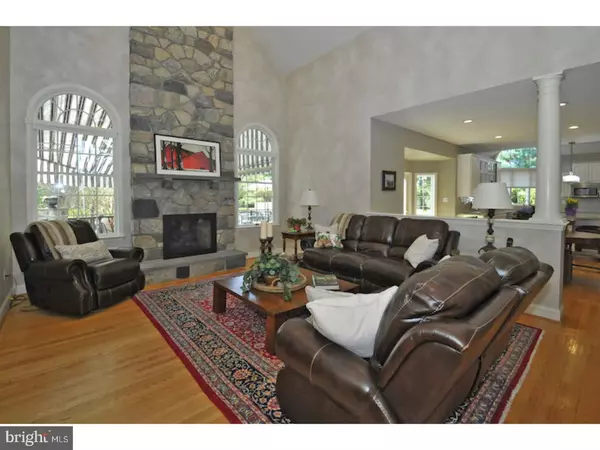$834,100
$824,900
1.1%For more information regarding the value of a property, please contact us for a free consultation.
5 Beds
5 Baths
6,261 SqFt
SOLD DATE : 06/29/2017
Key Details
Sold Price $834,100
Property Type Single Family Home
Sub Type Detached
Listing Status Sold
Purchase Type For Sale
Square Footage 6,261 sqft
Price per Sqft $133
Subdivision Hillcrest Mdws
MLS Listing ID 1003155717
Sold Date 06/29/17
Style Colonial
Bedrooms 5
Full Baths 4
Half Baths 1
HOA Y/N N
Abv Grd Liv Area 4,761
Originating Board TREND
Year Built 1994
Annual Tax Amount $15,831
Tax Year 2017
Lot Size 1.836 Acres
Acres 1.84
Lot Dimensions 522
Property Description
Endless Entertaining Possibilities Await at this Exciting, Updated, 5 Bedroom Colonial, directly adjacent to preserved open space, with over 6200 sq. ft. including the Finished Walkout Lower Level on a gorgeous 1.84-acre corner, fenced lot within a cul-de-sac location in Worcester's highly desirable neighborhood of "Hillcrest Meadows." Swim in the heated pool, refresh in the raised stone hot tub, play basketball on the sports court, have a steam shower in the Master Bath, cook a gourmet meal in the updated Gourmet Kitchen, and then watch a movie in the media room! An impressive circular drive with cobblestone border and lighted stone pillars leads to the slate walkway and covered slate porch. Double doors open to the gracious 2-story Center Hall. The Living Room provides 1 of 2 gas fireplaces and features French doors opening to a handsome Library with custom millwork including natural cherry walls and built-ins. The fabulous Gourmet Kitchen has been recently updated and includes granite counters, stainless appliances including double wall ovens, 42" cabinets and a vaulted ceiling. A Butler's Pantry with new granite counter connects the Kitchen to the Dining Room. The stunning 2-story Family Room is open to the Kitchen and features a floor-to-ceiling stone fireplace plus wet bar. The 2nd floor features an outstanding Master Bedroom with vaulted ceiling and private Loft with Dressing/Sitting Room including an extra-large, professionally organized walk-in closet. The Master Bath has been recently renovated and offers marble counters, spa/steam shower with new rainhead shower head and frameless glass door, plus whirlpool tub. 4 additional spacious bedrooms with 2 Full Baths complete the 2nd floor. The amazing Finished Walkout Lower Level includes a Gym, Game Room with bar, Full Bath and a Media Room with projector, screen and surround sound speakers included. A 3rd floor attic provides additional storage space. Doors from the Kitchen and the Lower Level provide access to the resort-like rear yard featuring a gorgeous slate patio, partially covered with a new awning, leading to the heated Pool with new heater and cover plus raised stone Spa. A separate Basketball/Sports Court adds to the fun. Located within highly rated Methacton School District and close to all major routes for easy access to center city and King of Prussia. 1 Year Home Warranty included. This property offers Pleasure Personified!
Location
State PA
County Montgomery
Area Worcester Twp (10667)
Zoning AGR
Rooms
Other Rooms Living Room, Dining Room, Primary Bedroom, Bedroom 2, Bedroom 3, Kitchen, Family Room, Bedroom 1, Other, Attic
Basement Full, Outside Entrance, Fully Finished
Interior
Interior Features Primary Bath(s), Kitchen - Island, Butlers Pantry, Ceiling Fan(s), Stain/Lead Glass, WhirlPool/HotTub, Wet/Dry Bar, Stall Shower, Dining Area
Hot Water Natural Gas
Heating Gas, Forced Air
Cooling Central A/C
Flooring Wood, Fully Carpeted
Fireplaces Number 2
Fireplaces Type Marble, Stone
Equipment Cooktop, Oven - Wall, Oven - Double, Oven - Self Cleaning, Dishwasher, Disposal, Built-In Microwave
Fireplace Y
Appliance Cooktop, Oven - Wall, Oven - Double, Oven - Self Cleaning, Dishwasher, Disposal, Built-In Microwave
Heat Source Natural Gas
Laundry Main Floor
Exterior
Exterior Feature Patio(s)
Parking Features Inside Access, Garage Door Opener
Garage Spaces 6.0
Fence Other
Pool In Ground
Utilities Available Cable TV
Water Access N
Roof Type Pitched,Shingle
Accessibility None
Porch Patio(s)
Attached Garage 3
Total Parking Spaces 6
Garage Y
Building
Lot Description Level, Front Yard, Rear Yard, SideYard(s)
Story 2
Sewer Public Sewer
Water Public
Architectural Style Colonial
Level or Stories 2
Additional Building Above Grade, Below Grade
Structure Type Cathedral Ceilings,9'+ Ceilings,High
New Construction N
Schools
High Schools Methacton
School District Methacton
Others
Senior Community No
Tax ID 67-00-00671-909
Ownership Fee Simple
Security Features Security System
Read Less Info
Want to know what your home might be worth? Contact us for a FREE valuation!

Our team is ready to help you sell your home for the highest possible price ASAP

Bought with Donna L Brun • Vanguard Realty Associates
"My job is to find and attract mastery-based agents to the office, protect the culture, and make sure everyone is happy! "
tyronetoneytherealtor@gmail.com
4221 Forbes Blvd, Suite 240, Lanham, MD, 20706, United States






