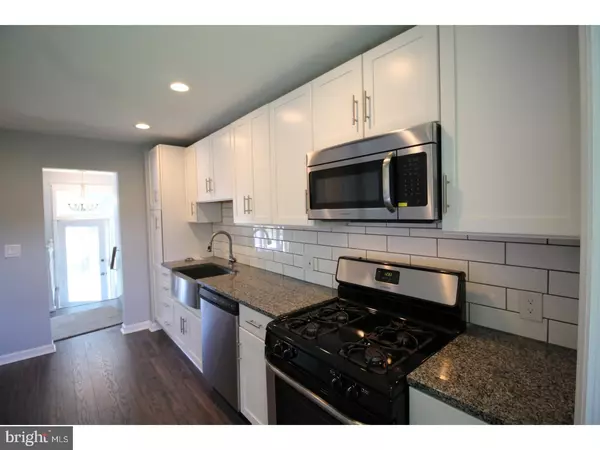$233,000
$228,900
1.8%For more information regarding the value of a property, please contact us for a free consultation.
4 Beds
2 Baths
2,259 SqFt
SOLD DATE : 08/25/2017
Key Details
Sold Price $233,000
Property Type Single Family Home
Sub Type Detached
Listing Status Sold
Purchase Type For Sale
Square Footage 2,259 sqft
Price per Sqft $103
Subdivision Timberbirch
MLS Listing ID 1003187877
Sold Date 08/25/17
Style Traditional,Split Level
Bedrooms 4
Full Baths 1
Half Baths 1
HOA Y/N N
Abv Grd Liv Area 1,822
Originating Board TREND
Year Built 1960
Annual Tax Amount $7,415
Tax Year 2016
Lot Size 9,375 Sqft
Acres 0.22
Lot Dimensions 75X125
Property Description
WOW! Welcome to your new home in highly desired Timberbirch Neighborhood of Gloucester Township. This 4 Bed 2 Bath just under 1,900 SQFT has just been totally remodeled from top to bottom and boasts a modern design with traditional charm! As you enter your new home you will love the open concept main level with beautiful 30 year laminate seamlessly flowing throughout the entire level. This perfectly laid out kitchen features 42 inch shaker cabinets with beautiful granite and a huge island with breakfast bar with a large subway tile backsplash & brand new stainless steel appliances. Upstairs you will find 3 of the 4 bedrooms and an amazingly remodeled bath, with bathroom features a new toilet, tub, herringbone tile surround, and wall to wall top granite vanity! The ground level features a massive family room with brand new carpet and a wall to wall, just rebuilt, fire place! As you make your way to the back yard you will make your way through a beautifully tiled mud room complete with a seat for changing shoes and hooks for jackets.. and a wash room just off to the right for washing up. Out back you will have plenty of space to enjoy the summer weather! The backward has a covered patio area as well as an attached open patio area that leads directly to the massive back yard! Not to mention all the new mechanics of this house... NEW Heater, NEW AC, NEW Hot Water Heater, NEW Electrical Service, NEW Roof, and NEW Plumbing! Make your appointment today!
Location
State NJ
County Camden
Area Gloucester Twp (20415)
Zoning RES
Rooms
Other Rooms Living Room, Dining Room, Primary Bedroom, Bedroom 2, Bedroom 3, Kitchen, Family Room, Bedroom 1
Basement Full, Unfinished
Interior
Interior Features Kitchen - Island, Ceiling Fan(s), Attic/House Fan
Hot Water Natural Gas
Heating Gas, Energy Star Heating System
Cooling Central A/C
Flooring Fully Carpeted
Fireplaces Number 1
Fireplaces Type Stone
Equipment Oven - Self Cleaning
Fireplace Y
Window Features Bay/Bow,Replacement
Appliance Oven - Self Cleaning
Heat Source Natural Gas
Laundry Basement
Exterior
Exterior Feature Patio(s)
Water Access N
Roof Type Shingle
Accessibility None
Porch Patio(s)
Garage N
Building
Story Other
Foundation Brick/Mortar
Sewer Public Sewer
Water Public
Architectural Style Traditional, Split Level
Level or Stories Other
Additional Building Above Grade, Below Grade
New Construction N
Schools
High Schools Highland Regional
School District Black Horse Pike Regional Schools
Others
Senior Community No
Tax ID 15-09105-00014
Ownership Fee Simple
Acceptable Financing Conventional, VA, FHA 203(b)
Listing Terms Conventional, VA, FHA 203(b)
Financing Conventional,VA,FHA 203(b)
Read Less Info
Want to know what your home might be worth? Contact us for a FREE valuation!

Our team is ready to help you sell your home for the highest possible price ASAP

Bought with Donna M Mervine • Paragon Realty
"My job is to find and attract mastery-based agents to the office, protect the culture, and make sure everyone is happy! "
tyronetoneytherealtor@gmail.com
4221 Forbes Blvd, Suite 240, Lanham, MD, 20706, United States






