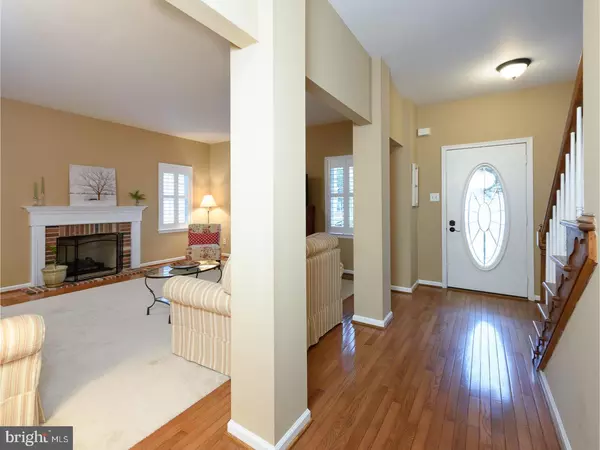$459,000
$459,000
For more information regarding the value of a property, please contact us for a free consultation.
4 Beds
3 Baths
2,200 SqFt
SOLD DATE : 05/16/2017
Key Details
Sold Price $459,000
Property Type Single Family Home
Sub Type Detached
Listing Status Sold
Purchase Type For Sale
Square Footage 2,200 sqft
Price per Sqft $208
Subdivision Eagleview
MLS Listing ID 1003195517
Sold Date 05/16/17
Style Colonial
Bedrooms 4
Full Baths 2
Half Baths 1
HOA Fees $62/mo
HOA Y/N Y
Abv Grd Liv Area 2,200
Originating Board TREND
Year Built 1995
Annual Tax Amount $6,595
Tax Year 2017
Lot Size 0.276 Acres
Acres 0.28
Lot Dimensions 0X0
Property Description
This Single Family Home in the highly sought after Gardens section of Eagleview awaits the lucky new buyer! The original owner has meticulously maintained this beautiful home on a well-manicured lot boosting a private yard w/mature trees and little surprises around every corner. Enter from the charming front porch into the Main level which offers gleaming hardwood floors, a large family room warmed by a gas fireplace w/brick surround and plantation shutters. Numerous windows provide an abundance of natural light throughout the main level. The updated eat-in kitchen boasts granite countertops w/under mount sink,under cabinet lighting, newer Samsung stainless steel appliances, large pantry & recessed lighting. The kitchen is open to the expanded nook that allow for extra living space not found in similar models. The oversized dining room is perfect for the larger family dinners. French doors lead to the 23 X 8 four season sun room with two ceiling fans, recessed lighting and 11 windows that bring the outside in. An atrium door leads to the 2 car, detached garage and backyard perfect for a nature filled retreat. Enjoy one of the best lots in the Gardens chosen by this owner for its serene location. Back inside a bath completes the 1st floor. Ascend the hardwood stairs to the 2nd floor where you will find the large master bedroom with ensuite master bath with double bowl vanity and walk in shower and tile floors. An upper floor laundry area is steps away saving the homeowner trips up and down the stairs. 3 additional bedrooms with ample closet space & full hall bath complete the 2nd floor. Venture back down to the huge basement which offers future possibilities and an abundant storage area. Buyer will have peace of mind : This home has been pre-inspected along with a new roof (2015), newer hot water heater (2012),heating & a/c systems professionally serviced (2017).All this and Award Winning Downingtown School District, which offers the STEM Academy! Enjoy an active lifesyle in Eagleview which offers a Town Center, pools, tennis and basketball courts, sports fields, playgrounds, walking trails, shops, restaurants, fitness center, club house, outdoor summer concerts, holiday festivities, farmer's market and so much more. This home is convenient to major routes such as the PA Turnpike and Routes 100, 30 & 202 and the R5 train. Don't wait to visit 625 Caravay! Pictures coming soon!
Location
State PA
County Chester
Area Uwchlan Twp (10333)
Zoning PCID
Rooms
Other Rooms Living Room, Dining Room, Primary Bedroom, Bedroom 2, Bedroom 3, Kitchen, Family Room, Bedroom 1, Other, Attic
Basement Full, Unfinished
Interior
Interior Features Primary Bath(s), Butlers Pantry, Ceiling Fan(s), Stall Shower, Breakfast Area
Hot Water Natural Gas
Heating Gas, Forced Air
Cooling Central A/C
Flooring Wood, Fully Carpeted, Tile/Brick
Fireplaces Number 1
Fireplaces Type Brick
Equipment Built-In Range, Oven - Self Cleaning, Dishwasher, Disposal, Built-In Microwave
Fireplace Y
Window Features Energy Efficient
Appliance Built-In Range, Oven - Self Cleaning, Dishwasher, Disposal, Built-In Microwave
Heat Source Natural Gas
Laundry Upper Floor
Exterior
Exterior Feature Porch(es)
Garage Spaces 4.0
Utilities Available Cable TV
Amenities Available Swimming Pool, Tennis Courts, Club House
Waterfront N
Water Access N
Roof Type Pitched,Shingle
Accessibility None
Porch Porch(es)
Parking Type Detached Garage
Total Parking Spaces 4
Garage Y
Building
Lot Description Trees/Wooded, Front Yard, Rear Yard, SideYard(s)
Story 2
Foundation Concrete Perimeter
Sewer Public Sewer
Water Public
Architectural Style Colonial
Level or Stories 2
Additional Building Above Grade
Structure Type 9'+ Ceilings
New Construction N
Schools
Elementary Schools Shamona Creek
Middle Schools Lionville
High Schools Downingtown High School East Campus
School District Downingtown Area
Others
HOA Fee Include Pool(s),Common Area Maintenance,Management
Senior Community No
Tax ID 33-04A-0064
Ownership Fee Simple
Acceptable Financing Conventional, VA, FHA 203(b)
Listing Terms Conventional, VA, FHA 203(b)
Financing Conventional,VA,FHA 203(b)
Read Less Info
Want to know what your home might be worth? Contact us for a FREE valuation!

Our team is ready to help you sell your home for the highest possible price ASAP

Bought with Kim Lastrina • BHHS Fox & Roach-Exton

"My job is to find and attract mastery-based agents to the office, protect the culture, and make sure everyone is happy! "
tyronetoneytherealtor@gmail.com
4221 Forbes Blvd, Suite 240, Lanham, MD, 20706, United States






