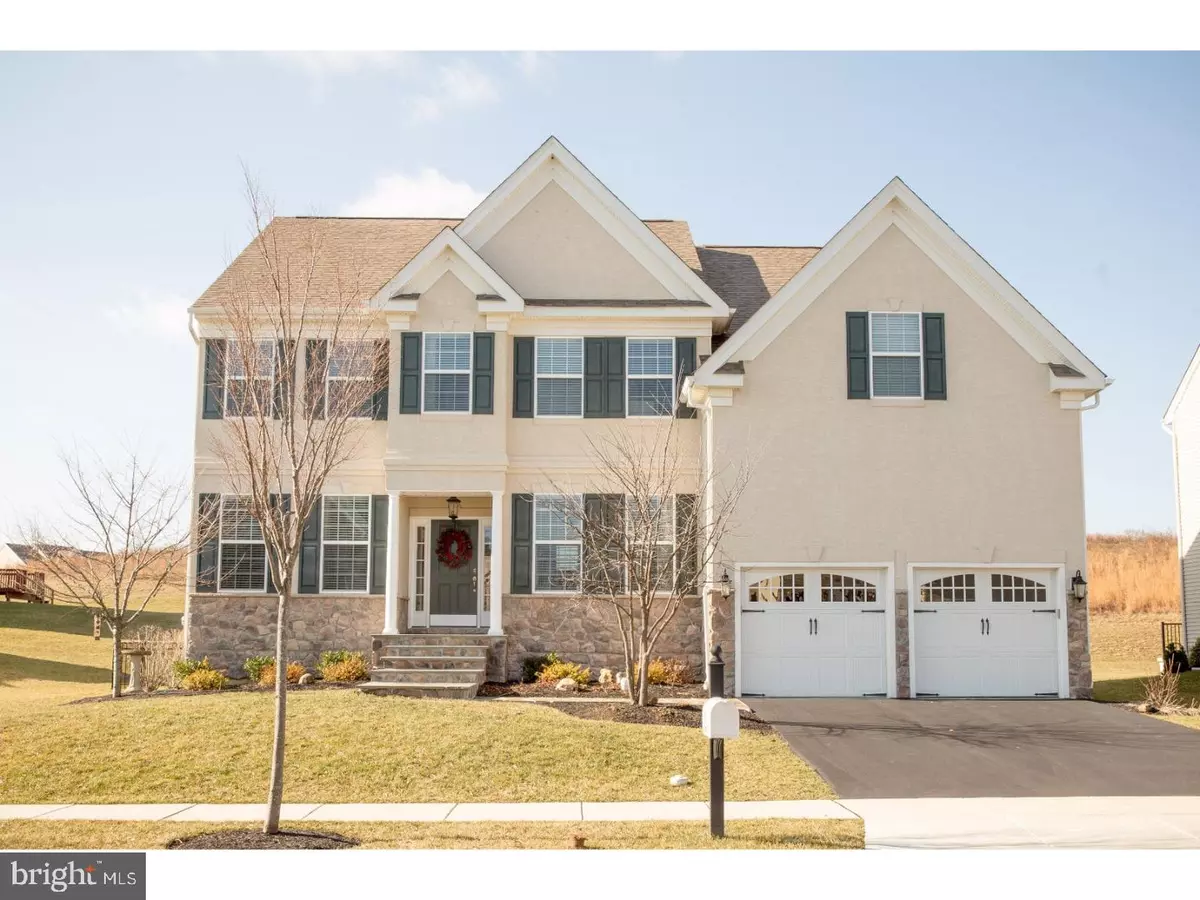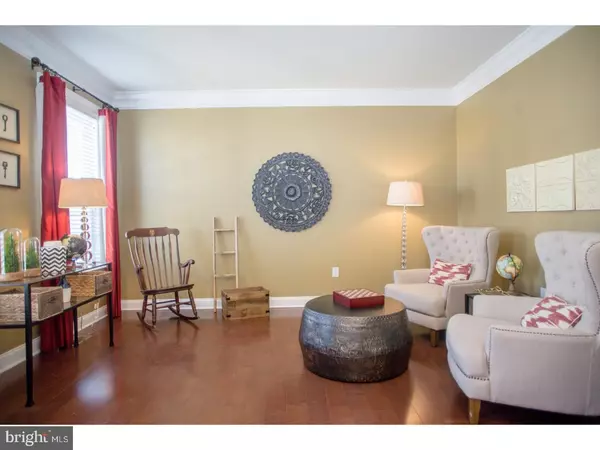$594,500
$599,000
0.8%For more information regarding the value of a property, please contact us for a free consultation.
5 Beds
5 Baths
4,590 SqFt
SOLD DATE : 03/31/2017
Key Details
Sold Price $594,500
Property Type Single Family Home
Sub Type Detached
Listing Status Sold
Purchase Type For Sale
Square Footage 4,590 sqft
Price per Sqft $129
Subdivision Byers Station
MLS Listing ID 1003192933
Sold Date 03/31/17
Style Colonial,Traditional
Bedrooms 5
Full Baths 4
Half Baths 1
HOA Fees $70/qua
HOA Y/N Y
Abv Grd Liv Area 3,390
Originating Board TREND
Year Built 2011
Annual Tax Amount $8,515
Tax Year 2017
Lot Size 0.257 Acres
Acres 0.26
Lot Dimensions 0 X 0
Property Description
Move in Ready and Well Maintained Home in the prestigious Byers Station Community. Upon Driving up you will notice this house has great curb appeal with a Flagstone and Fieldstone front porch and walkway and newly landscaped flower beds. Enter into this Beautiful Home to a Spacious Foyer complete with a Cathedral Ceiling and Hardwood Floors that continue throughout the Main Level. You can immediately envision entertaining in the Formal Living Room and adjacent Formal Dining Room with Crown Molding and Wainscoting. Continue to the back of the house where you will be impressed with the Large Open, Bright Two-Story Family Room with a marble surround gas fireplace. An adjoining Kitchen with Breakfast area has been upgraded with an eight foot addition to allow for ample space. This gourmet kitchen has stainless steel appliances including a built in microwave, dishwasher, range and wall oven. It also features granite countertops, a built in desk, a large island and custom lighting fixtures. An office with a New Glass Door and a Half Bathroom complete the First Floor Living space. As you walk up to the Second Level from the gorgeous staircase, you can overlook the Family Room and see out the large windows to the backyard. Upstairs you'll find the Master Bedroom with nice walk-in closets and a luxurious Master Bath. Four additional bedrooms equipped with ceiling fans and plenty of light can also be found along with a full bath and conveniently placed laundry room. Bedroom number four has another full bath to allow for a Princess Suite or a Guest bedroom. Onsite Hardwood flooring was added in the upstairs hallway and Master Bedroom to enhance this gorgeous space. But that's not all! Venture down to the basement though an upgraded glass door to a Finished Walkout Basement with a Full Bath, Upgraded Carpet, Wet Bar, Custom Cabinetry and additional storage. Walkout to the outside to find a Fully Fenced in backyard with a Large EP Henry paver patio. Association Amenities include two pools, two clubhouses, volleyball, basketball & tennis courts, playground, walking & biking trails and a fitness center! Easy access to Route 100/Pottstown Pike, Rte 76/PA Turnpike and Route 30. Within minutes of many businesses, restaurants, shopping and more. Don't miss this opportunity to make this amazing gem yours!
Location
State PA
County Chester
Area West Vincent Twp (10325)
Zoning R3
Rooms
Other Rooms Living Room, Dining Room, Primary Bedroom, Bedroom 2, Bedroom 3, Kitchen, Family Room, Bedroom 1, Laundry, Other, Attic
Basement Full, Outside Entrance, Drainage System, Fully Finished
Interior
Interior Features Primary Bath(s), Kitchen - Island, Butlers Pantry, Ceiling Fan(s), Wet/Dry Bar, Stall Shower, Dining Area
Hot Water Natural Gas
Heating Gas, Forced Air, Zoned
Cooling Central A/C
Flooring Wood, Fully Carpeted, Tile/Brick
Fireplaces Number 1
Fireplaces Type Marble, Gas/Propane
Equipment Cooktop, Built-In Range, Oven - Wall, Oven - Double, Oven - Self Cleaning, Dishwasher, Disposal, Built-In Microwave
Fireplace Y
Appliance Cooktop, Built-In Range, Oven - Wall, Oven - Double, Oven - Self Cleaning, Dishwasher, Disposal, Built-In Microwave
Heat Source Natural Gas
Laundry Upper Floor
Exterior
Exterior Feature Patio(s)
Garage Inside Access, Garage Door Opener
Garage Spaces 4.0
Fence Other
Utilities Available Cable TV
Amenities Available Tennis Courts, Club House, Tot Lots/Playground
Waterfront N
Water Access N
Roof Type Shingle
Accessibility None
Porch Patio(s)
Parking Type On Street, Driveway, Attached Garage, Other
Attached Garage 2
Total Parking Spaces 4
Garage Y
Building
Lot Description Front Yard, Rear Yard, SideYard(s)
Story 2
Foundation Concrete Perimeter
Sewer Public Sewer
Water Public
Architectural Style Colonial, Traditional
Level or Stories 2
Additional Building Above Grade, Below Grade
Structure Type 9'+ Ceilings
New Construction N
Schools
Elementary Schools West Vincent
High Schools Owen J Roberts
School District Owen J Roberts
Others
Pets Allowed Y
HOA Fee Include Common Area Maintenance,Pool(s),Health Club,Management
Senior Community No
Tax ID 25-10 -0162
Ownership Fee Simple
Security Features Security System
Pets Description Case by Case Basis
Read Less Info
Want to know what your home might be worth? Contact us for a FREE valuation!

Our team is ready to help you sell your home for the highest possible price ASAP

Bought with Jolene E Cingiser • Keller Williams Realty Devon-Wayne

"My job is to find and attract mastery-based agents to the office, protect the culture, and make sure everyone is happy! "
tyronetoneytherealtor@gmail.com
4221 Forbes Blvd, Suite 240, Lanham, MD, 20706, United States






