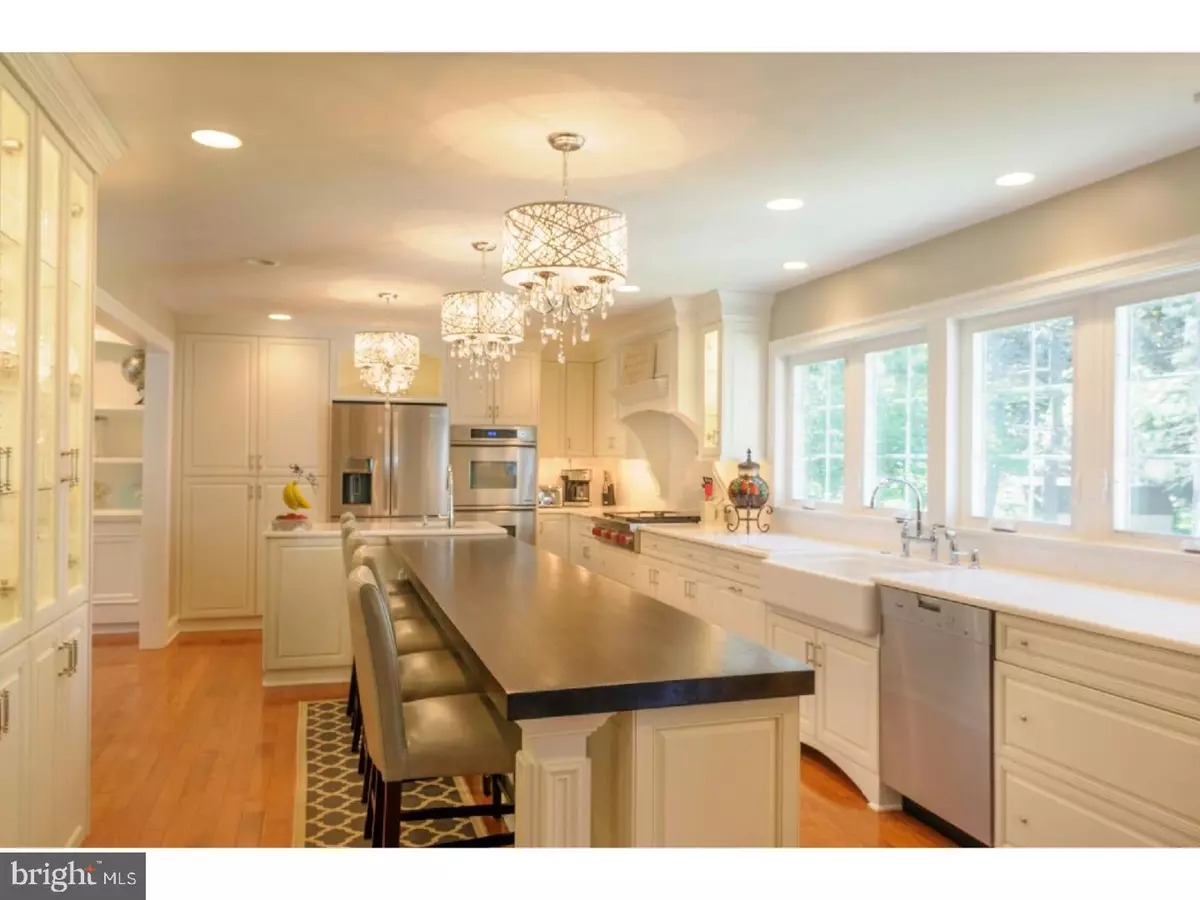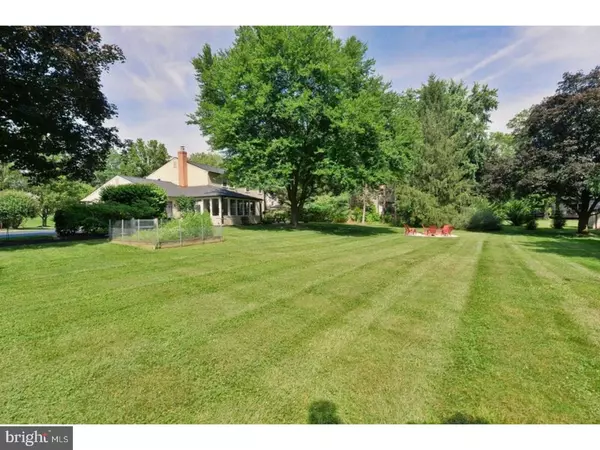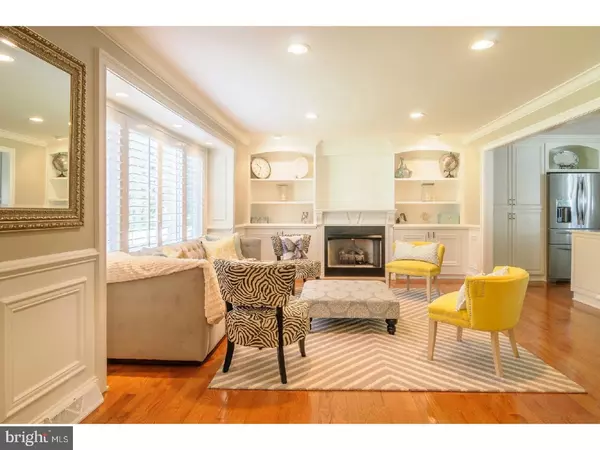$599,900
$599,900
For more information regarding the value of a property, please contact us for a free consultation.
4 Beds
3 Baths
3,395 SqFt
SOLD DATE : 08/18/2017
Key Details
Sold Price $599,900
Property Type Single Family Home
Sub Type Detached
Listing Status Sold
Purchase Type For Sale
Square Footage 3,395 sqft
Price per Sqft $176
Subdivision Marydell Farms
MLS Listing ID 1003205707
Sold Date 08/18/17
Style Colonial
Bedrooms 4
Full Baths 2
Half Baths 1
HOA Y/N N
Abv Grd Liv Area 2,945
Originating Board TREND
Year Built 1974
Annual Tax Amount $5,806
Tax Year 2017
Lot Size 0.570 Acres
Acres 0.57
Lot Dimensions 0X0
Property Description
ONE OF THE BEST HOMES YOU WILL EVER SEE!! TOTALLY RENOVATED and MOVE IN READY. 4 bedroom 2 bath dream home located on a LARGE LEVEL PRIVATE CORNER LOT in Marydell Farms, East Goshen Twp. West Chester School District. Professionally manicured landscape with 2 car garage & expanded private driveway. Enter thru the new high end double doors to center hall. HARDWOOD FLOORS THROUGHOUT THE ENTIRE HOUSE. 1st fl open floor plan features a bright custom large living room w/floor to ceiling bumped out bay window with custom lighting feature, custom built in bookshelves & cabinets that surround ventless propane fireplace. AWARD WINNING EXPANDED CUSTOM CHEF'S KITCHEN with endless hand crafted custom cabinets, high end stainless steel appliances including WOLF GAS RANGE, hand built butcher block island w/additional prep sink area, 10 ft. wall of windows, white quartz countertops, pot filler and everything else imaginable that a high end kitchen would offer. A large family room w/ propane fireplace surrounded by custom hand crafted wooden mantle and granite finish, an ENORMOUS MUD/LAUNDRY room w/ new powder room and rear entry door, an additional 300 SQ FT. MAGNIFICENT ENCLOSED FOUR SEASONS PORCH with cathedral ceiling overlooking the large sprawling level rear yard completes this floor. 2nd fl offers a master bedroom suite w/stunning marble master bath with custom sink vanity 6ft jetted tub & separate stall shower w/glass doors, 3 additional large bedrooms and a brand new ceramic tiled hall bath w/custom cabinetry & double vanity sinks. The pristine finished basement adds 440 SQ FT. and has new flooring & built in cabinets and storage rooms. Other additional features and newer upgrades of this wonderful home include custom 3" PLANTATION SHUTTERS THROUGHOUT, new roof, enlarged gutters & gutter guards, downspouts, garage doors, wainscoting, crown molding, custom built entry hall stair banister w/newel post, recessed lighting, upgraded electrical service, newer heater and air conditioner, brand new 80 gallon hot water heater and oil tank. Hurry, this meticulous home with generous square footage and low taxes WILL NOT LAST!!!
Location
State PA
County Chester
Area East Goshen Twp (10353)
Zoning R2
Rooms
Other Rooms Living Room, Primary Bedroom, Bedroom 2, Bedroom 3, Kitchen, Family Room, Bedroom 1, Laundry, Other
Basement Full, Fully Finished
Interior
Interior Features Primary Bath(s), Kitchen - Island, Butlers Pantry, Kitchen - Eat-In
Hot Water Electric
Heating Oil, Forced Air
Cooling Central A/C
Flooring Wood, Tile/Brick, Marble
Fireplaces Number 2
Fireplaces Type Marble, Gas/Propane
Equipment Cooktop, Oven - Wall, Oven - Double, Oven - Self Cleaning, Dishwasher, Disposal, Built-In Microwave
Fireplace Y
Window Features Bay/Bow
Appliance Cooktop, Oven - Wall, Oven - Double, Oven - Self Cleaning, Dishwasher, Disposal, Built-In Microwave
Heat Source Oil
Laundry Main Floor
Exterior
Exterior Feature Porch(es)
Parking Features Inside Access, Garage Door Opener
Garage Spaces 5.0
Water Access N
Roof Type Shingle
Accessibility None
Porch Porch(es)
Attached Garage 2
Total Parking Spaces 5
Garage Y
Building
Lot Description Level, Front Yard, Rear Yard, SideYard(s)
Story 2
Foundation Concrete Perimeter
Sewer Public Sewer
Water Public
Architectural Style Colonial
Level or Stories 2
Additional Building Above Grade, Below Grade
New Construction N
Schools
School District West Chester Area
Others
Senior Community No
Tax ID 53-04K-0046
Ownership Fee Simple
Read Less Info
Want to know what your home might be worth? Contact us for a FREE valuation!

Our team is ready to help you sell your home for the highest possible price ASAP

Bought with Alec P Schwartz • Coldwell Banker Realty
"My job is to find and attract mastery-based agents to the office, protect the culture, and make sure everyone is happy! "
tyronetoneytherealtor@gmail.com
4221 Forbes Blvd, Suite 240, Lanham, MD, 20706, United States






