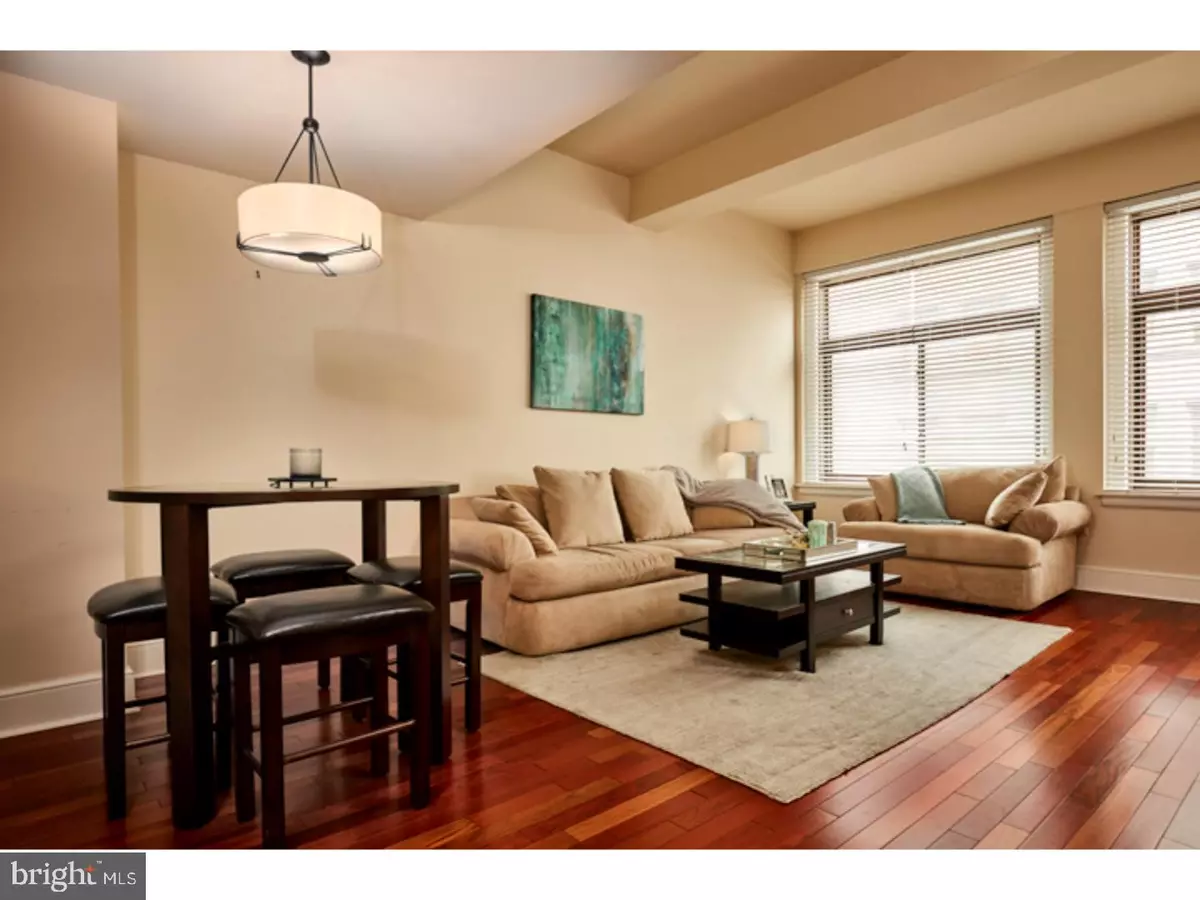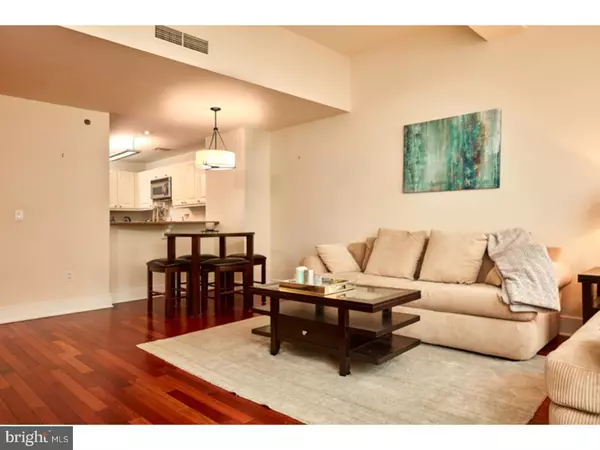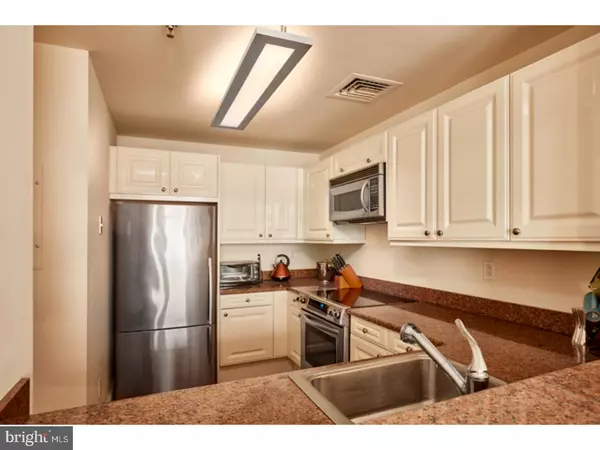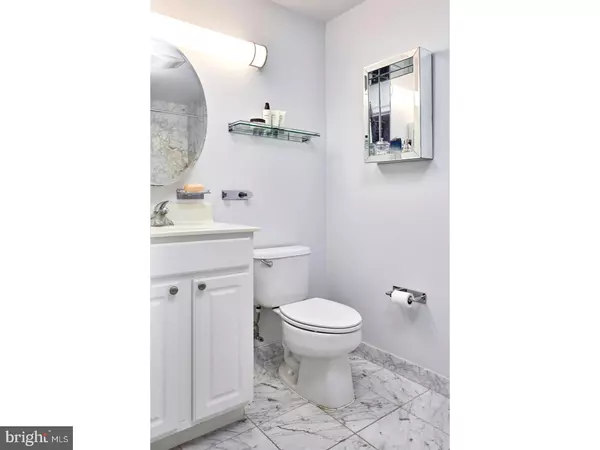$270,000
$289,000
6.6%For more information regarding the value of a property, please contact us for a free consultation.
1 Bed
1 Bath
845 SqFt
SOLD DATE : 07/28/2017
Key Details
Sold Price $270,000
Property Type Single Family Home
Sub Type Unit/Flat/Apartment
Listing Status Sold
Purchase Type For Sale
Square Footage 845 sqft
Price per Sqft $319
Subdivision Avenue Of The Arts
MLS Listing ID 1003232563
Sold Date 07/28/17
Style Contemporary
Bedrooms 1
Full Baths 1
HOA Fees $708/mo
HOA Y/N N
Abv Grd Liv Area 845
Originating Board TREND
Annual Tax Amount $3,953
Tax Year 2017
Property Description
Coveted residence in the heart of Center City at The Ellington. The D line reigns supreme, at 845 square feet this is one of the largest one bedrooms in the building. The experience begins when you reach the beautiful lobby where one of the incredible concierges greets you 24 hours a day, 7 days a week. Once inside 14D the comforts and convenience continue, a wall of windows line the living area providing tremendous natural light, gracious living area and well-appointed kitchen which is open to the living area. The kitchen overlooks the living and dining area and features Stone counters with breakfast bar, crisp, white cabinets and stainless steel appliances as would be expected in a home of this caliber. Retreat to your bedroom which is a great size and has room for a proper sized bed and furnishings plus a great wall closet. The bathroom is just off the bedroom with a tub and shower surrounded by classic marble tile, tremendous storage and modern lighting fixtures. Hardwood floors and high ceilings extend throughout the entire residence. the conveinence continues with First Class amenities which include a fitness center and incredible club room, a 2nd living room if you will which is complete with comfortable seating, a full sized dining room, wet bar and flat screen TV! Top notch building in a stellar location! A block from Dilworth plaza and City Hall, blocks from Rittenhouse Square park, endless shops and restaurants right outside your front door. If you find the need to head out of town... no problem! A Short stroll to suburban station, 30th Street Station and all the major highways make getting in and out of the city a breeze.
Location
State PA
County Philadelphia
Area 19102 (19102)
Zoning CMX5
Rooms
Other Rooms Living Room, Primary Bedroom, Kitchen, Family Room
Interior
Interior Features Kitchen - Island, Sprinkler System, Elevator, Intercom, Breakfast Area
Hot Water Electric
Heating Heat Pump - Electric BackUp, Forced Air
Cooling Central A/C
Flooring Wood, Marble
Equipment Oven - Self Cleaning, Dishwasher, Built-In Microwave
Fireplace N
Appliance Oven - Self Cleaning, Dishwasher, Built-In Microwave
Laundry Main Floor
Exterior
Utilities Available Cable TV
Amenities Available Club House
Water Access N
Accessibility None
Garage N
Building
Sewer Public Sewer
Water Public
Architectural Style Contemporary
Additional Building Above Grade
New Construction N
Schools
School District The School District Of Philadelphia
Others
Pets Allowed Y
HOA Fee Include Common Area Maintenance,Ext Bldg Maint,Snow Removal,Trash,Water,Sewer,Insurance,Health Club,Management,Alarm System
Senior Community No
Tax ID 888114800
Ownership Condominium
Acceptable Financing Conventional
Listing Terms Conventional
Financing Conventional
Pets Allowed Case by Case Basis
Read Less Info
Want to know what your home might be worth? Contact us for a FREE valuation!

Our team is ready to help you sell your home for the highest possible price ASAP

Bought with Michael D Fabrizio • RE/MAX Access
"My job is to find and attract mastery-based agents to the office, protect the culture, and make sure everyone is happy! "
tyronetoneytherealtor@gmail.com
4221 Forbes Blvd, Suite 240, Lanham, MD, 20706, United States






