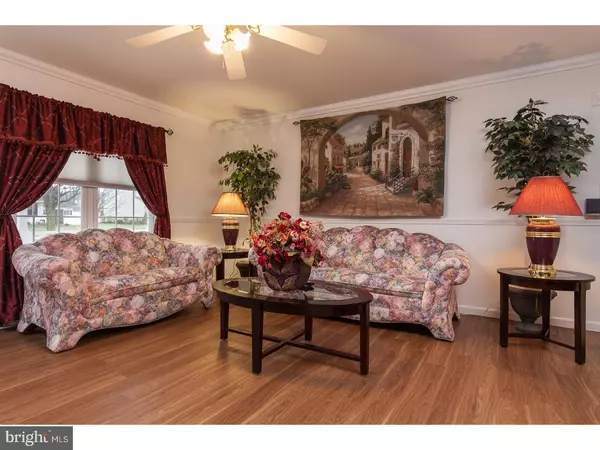$225,000
$225,000
For more information regarding the value of a property, please contact us for a free consultation.
3 Beds
3 Baths
2,468 SqFt
SOLD DATE : 03/31/2017
Key Details
Sold Price $225,000
Property Type Single Family Home
Sub Type Detached
Listing Status Sold
Purchase Type For Sale
Square Footage 2,468 sqft
Price per Sqft $91
Subdivision Valley Ridge
MLS Listing ID 1003261161
Sold Date 03/31/17
Style Colonial
Bedrooms 3
Full Baths 2
Half Baths 1
HOA Y/N N
Abv Grd Liv Area 1,880
Originating Board TREND
Year Built 2000
Annual Tax Amount $5,499
Tax Year 2017
Lot Size 10,454 Sqft
Acres 0.25
Lot Dimensions 70 X 150
Property Description
There are times I grade a home on how well it photographs. 4519 Hillside Road ranked very high. The house is well proportioned boasting over 2,400 square feet nicely distributed over three finished levels. Cleanliness and order are pluses, and this home does not lack in those departments. The well-appointed kitchen has a breakfast nook, island, and a full array of built-in appliances wrapped in oak cabinetry. There are a set of glass sliding patio doors leading to an elevated rear deck. The deck overlooks the fenced yard, neighborhood, and hills of Exeter Township. The owner tells me of the evenings they sit and watch the many fireworks displays that take place over the summer months. The master bedroom is on the second floor and has a walk-in closet and full bath. There are two other bedrooms and a full hall bath completing the upper level. The walk-out basement is finished, has a gas fireplace, built-in bar area and patio doors leading to the rear yard. There is also a utility and storage space in the basement that houses the natural gas forced-air heating unit and other mechanicals that service the home. Back on the main level, there is a formal living and dining room along with a powder room and laundry area. Much of the flooring in the home is upgraded and replaced. The living and dining rooms are adorned with gorgeous wood laminate flooring while the kitchen area has a beautiful soft vinyl covering that is easier on the legs. Add central air conditioning, tilt windows and a two-car garage and you have the full package. If you are looking to reside in the Exeter area, this is a home worthy of your consideration.
Location
State PA
County Berks
Area Exeter Twp (10243)
Zoning RES
Direction Southwest
Rooms
Other Rooms Living Room, Dining Room, Primary Bedroom, Bedroom 2, Kitchen, Family Room, Bedroom 1, Laundry, Attic
Basement Full, Outside Entrance, Fully Finished
Interior
Interior Features Primary Bath(s), Kitchen - Island, Butlers Pantry, Ceiling Fan(s), Dining Area
Hot Water Natural Gas
Heating Gas, Forced Air
Cooling Central A/C
Flooring Wood, Fully Carpeted, Vinyl, Tile/Brick
Fireplaces Number 1
Fireplaces Type Gas/Propane
Equipment Oven - Self Cleaning, Dishwasher, Disposal, Energy Efficient Appliances
Fireplace Y
Appliance Oven - Self Cleaning, Dishwasher, Disposal, Energy Efficient Appliances
Heat Source Natural Gas
Laundry Main Floor
Exterior
Exterior Feature Deck(s), Porch(es)
Parking Features Inside Access, Garage Door Opener
Garage Spaces 5.0
Fence Other
Utilities Available Cable TV
Water Access N
Roof Type Pitched,Shingle
Accessibility None
Porch Deck(s), Porch(es)
Attached Garage 2
Total Parking Spaces 5
Garage Y
Building
Story 2
Foundation Concrete Perimeter
Sewer Public Sewer
Water Public
Architectural Style Colonial
Level or Stories 2
Additional Building Above Grade, Below Grade
New Construction N
Schools
Middle Schools Exeter Township Junior
High Schools Exeter Township Senior
School District Exeter Township
Others
Senior Community No
Tax ID 43-5325-07-58-3487
Ownership Fee Simple
Security Features Security System
Acceptable Financing Conventional, VA, FHA 203(b)
Listing Terms Conventional, VA, FHA 203(b)
Financing Conventional,VA,FHA 203(b)
Read Less Info
Want to know what your home might be worth? Contact us for a FREE valuation!

Our team is ready to help you sell your home for the highest possible price ASAP

Bought with Stanley P Backenstoss • RE/MAX Of Reading
"My job is to find and attract mastery-based agents to the office, protect the culture, and make sure everyone is happy! "
tyronetoneytherealtor@gmail.com
4221 Forbes Blvd, Suite 240, Lanham, MD, 20706, United States






