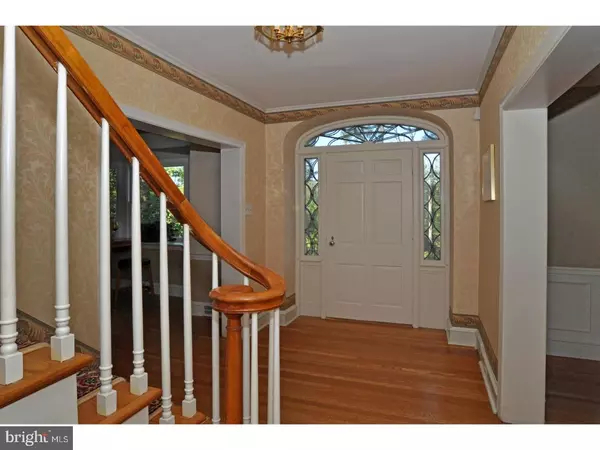$805,000
$828,300
2.8%For more information regarding the value of a property, please contact us for a free consultation.
5 Beds
4 Baths
2,936 SqFt
SOLD DATE : 12/14/2017
Key Details
Sold Price $805,000
Property Type Single Family Home
Sub Type Detached
Listing Status Sold
Purchase Type For Sale
Square Footage 2,936 sqft
Price per Sqft $274
Subdivision Huntingdon Valley
MLS Listing ID 1003285359
Sold Date 12/14/17
Style Colonial
Bedrooms 5
Full Baths 3
Half Baths 1
HOA Y/N N
Abv Grd Liv Area 2,936
Originating Board TREND
Year Built 1920
Annual Tax Amount $12,707
Tax Year 2017
Lot Size 5.000 Acres
Acres 5.0
Lot Dimensions 384
Property Description
Beautifully situated on 5+ acres, this Classic Stone Colonial is a one of a kind property. The meticulously maintained home features a lovely foyer, living room with stone fireplace, bright dining room, updated kitchen, sunroom, and powder room on the first floor. The second floor features a master bedroom with full bath, 4 additional bedrooms, and 2 additional full baths. The walk up floored attic provides easy access and ample storage space. An added unique extra is the large barn which contains stables, 3 car garage, and a spacious workshop/studio area. Exceptional architecture, park like setting and so much more. You feel like you are in the middle of nowhere, yet minutes from everything!
Location
State PA
County Montgomery
Area Upper Moreland Twp (10659)
Zoning R1
Rooms
Other Rooms Living Room, Dining Room, Primary Bedroom, Bedroom 2, Bedroom 3, Kitchen, Bedroom 1, Other, Attic
Basement Full, Unfinished, Outside Entrance
Interior
Interior Features Primary Bath(s), Butlers Pantry, Water Treat System, Kitchen - Eat-In
Hot Water Oil
Heating Oil, Forced Air
Cooling Central A/C
Flooring Wood, Tile/Brick
Fireplaces Number 2
Fireplaces Type Marble, Stone
Equipment Oven - Self Cleaning, Dishwasher, Disposal
Fireplace Y
Appliance Oven - Self Cleaning, Dishwasher, Disposal
Heat Source Oil
Laundry Basement
Exterior
Exterior Feature Patio(s), Porch(es)
Garage Garage Door Opener
Garage Spaces 7.0
Waterfront N
Water Access N
Roof Type Slate
Accessibility None
Porch Patio(s), Porch(es)
Parking Type Driveway, Attached Garage, Detached Garage, Other
Total Parking Spaces 7
Garage Y
Building
Lot Description Subdivision Possible
Story 2
Foundation Stone
Sewer On Site Septic
Water Well
Architectural Style Colonial
Level or Stories 2
Additional Building Above Grade
New Construction N
Schools
Elementary Schools Upper Moreland
Middle Schools Upper Moreland
High Schools Upper Moreland
School District Upper Moreland
Others
Senior Community No
Tax ID 59-00-17044-006
Ownership Fee Simple
Security Features Security System
Horse Feature Paddock
Read Less Info
Want to know what your home might be worth? Contact us for a FREE valuation!

Our team is ready to help you sell your home for the highest possible price ASAP

Bought with David E Stafford • BHHS Fox & Roach-Jenkintown

"My job is to find and attract mastery-based agents to the office, protect the culture, and make sure everyone is happy! "
tyronetoneytherealtor@gmail.com
4221 Forbes Blvd, Suite 240, Lanham, MD, 20706, United States






