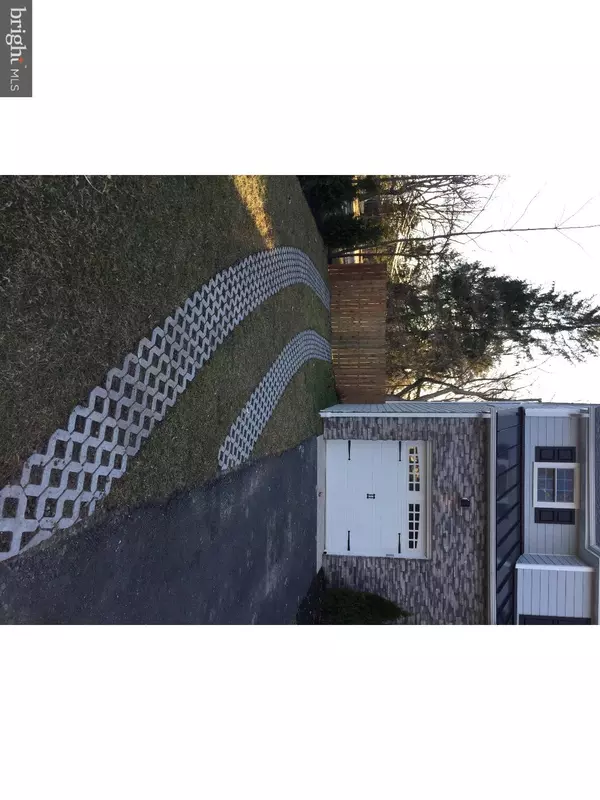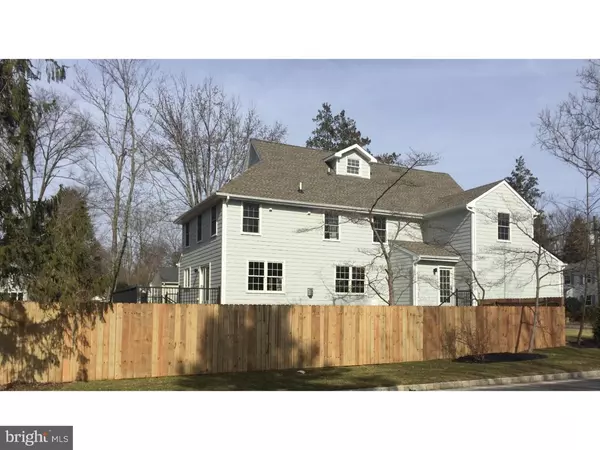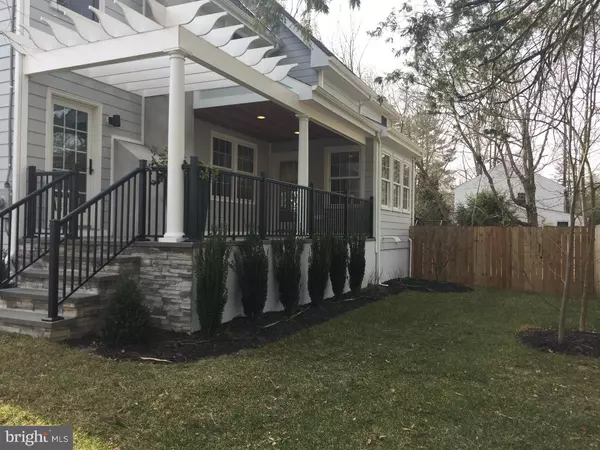$1,310,000
$1,310,000
For more information regarding the value of a property, please contact us for a free consultation.
5 Beds
5 Baths
3,777 SqFt
SOLD DATE : 06/08/2017
Key Details
Sold Price $1,310,000
Property Type Single Family Home
Sub Type Detached
Listing Status Sold
Purchase Type For Sale
Square Footage 3,777 sqft
Price per Sqft $346
Subdivision Riverside
MLS Listing ID 1003337059
Sold Date 06/08/17
Style Colonial
Bedrooms 5
Full Baths 3
Half Baths 2
HOA Y/N N
Abv Grd Liv Area 2,900
Originating Board TREND
Annual Tax Amount $12,490
Tax Year 2016
Acres 0.24
Lot Dimensions 00X00
Property Description
Located in sought-after Riverside area of Princeton, this whole house renovation plus a rear three-story addition with a full basement marries well with the charm of the original home. The entry foyer views into living room with a brick fireplace that now features a glass French door that opens to a (newly added) open air side-porch, adjacent to the living room is the dining room which runs parallel to the entrance foyer hall leading back to the new addition with a fantastic open kitchen/breakfast room and family room addition. The breakfast room has a second glass French door that opens to a covered section of the side porch, the kitchen has an over-sized center island that seats four topped with a white Silestone and black granite counters enhance the white cabinets that are accented by a sleek sea-blue glass tile back-splash along with a complete Jenn-Air stainless steel appliance package and a stainless steel farm sink with a goose-neck faucet! The kitchen opens to the family room that has a second gas fireplace faced with matching glass tile as the kitchen and a set of sliding doors that open to a large rear deck. A side porch and door open to the mudroom with cubby space for coats and briefcases, a powder room and entrance to and from the one car attached garage. Upstairs boasts a master bedroom suite with yours and mine walk-in closets, a master bath and three more bedrooms that share a full bath with dual sinks, a stand-up washer/dryer closet is on the second floor and the third floor has a potential 5th bedroom get-away or office space as it too has a full bathroom. The newer part of the basement is completely finished with a half bath and would make for a great media or game room. Home to be assessed, taxes in tax records reflect the original home. Welcome home to this stunning home that is minutes to the University Campus by foot and easy walk to town! Taxes to be assessed...
Location
State NJ
County Mercer
Area Princeton (21114)
Zoning R5
Rooms
Other Rooms Living Room, Dining Room, Primary Bedroom, Bedroom 2, Bedroom 3, Kitchen, Family Room, Bedroom 1, Laundry, Other
Basement Full
Interior
Interior Features Primary Bath(s), Kitchen - Island, Kitchen - Eat-In
Hot Water Natural Gas
Heating Gas, Forced Air
Cooling Central A/C
Flooring Wood, Tile/Brick
Fireplaces Number 2
Fireplaces Type Brick
Equipment Dishwasher
Fireplace Y
Appliance Dishwasher
Heat Source Natural Gas
Laundry Upper Floor
Exterior
Exterior Feature Deck(s), Porch(es)
Garage Spaces 1.0
Water Access N
Roof Type Shingle
Accessibility None
Porch Deck(s), Porch(es)
Attached Garage 1
Total Parking Spaces 1
Garage Y
Building
Lot Description Corner, Level
Story 3+
Foundation Brick/Mortar
Sewer Public Sewer
Water Public
Architectural Style Colonial
Level or Stories 3+
Additional Building Above Grade, Below Grade
New Construction Y
Schools
Elementary Schools Riverside
Middle Schools J Witherspoon
High Schools Princeton
School District Princeton Regional Schools
Others
Senior Community No
Tax ID 14-08702-00018
Ownership Fee Simple
Acceptable Financing Conventional
Listing Terms Conventional
Financing Conventional
Read Less Info
Want to know what your home might be worth? Contact us for a FREE valuation!

Our team is ready to help you sell your home for the highest possible price ASAP

Bought with Ingela Kostenbader • Weichert Realtors - Princeton
"My job is to find and attract mastery-based agents to the office, protect the culture, and make sure everyone is happy! "
tyronetoneytherealtor@gmail.com
4221 Forbes Blvd, Suite 240, Lanham, MD, 20706, United States






