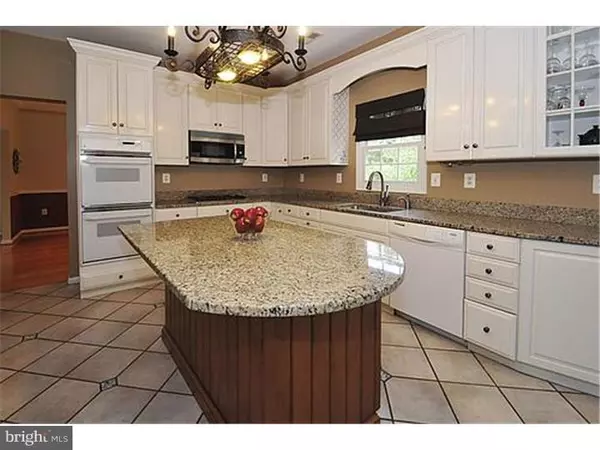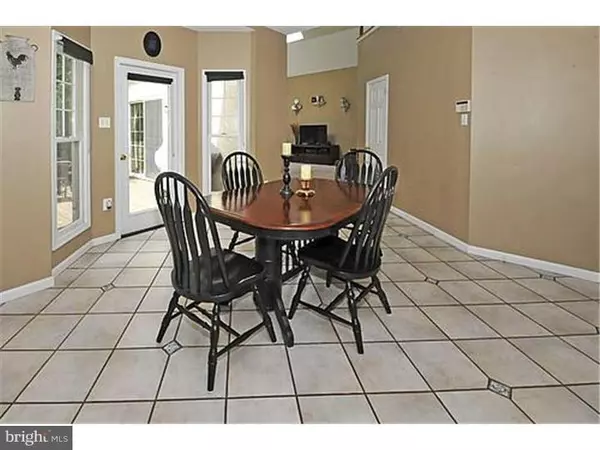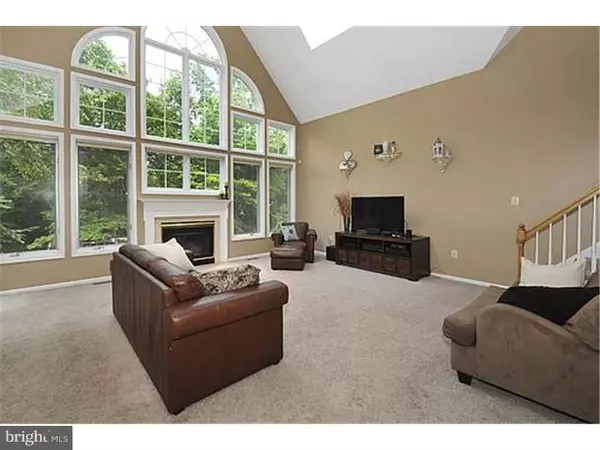$735,000
$774,900
5.1%For more information regarding the value of a property, please contact us for a free consultation.
5 Beds
5 Baths
4,705 SqFt
SOLD DATE : 02/20/2015
Key Details
Sold Price $735,000
Property Type Single Family Home
Sub Type Detached
Listing Status Sold
Purchase Type For Sale
Square Footage 4,705 sqft
Price per Sqft $156
Subdivision Trewellyn Estates
MLS Listing ID 1003459803
Sold Date 02/20/15
Style Colonial
Bedrooms 5
Full Baths 4
Half Baths 1
HOA Fees $41/ann
HOA Y/N Y
Abv Grd Liv Area 3,504
Originating Board TREND
Year Built 1996
Annual Tax Amount $8,877
Tax Year 2014
Acres 0.81
Property Description
Fantastic, extremely spacious 2-story colonial in cul-de-sac location with FINISHED WALKOUT Lower Level in one of the PREMIER lots in Lower Gwynedd's highly desirable Trewellyn Estates, backing to WOODS and open space. This Waterford model, one of the largest in the community, with its open floor plan, vaulted ceilings, HARDWOOD floors thru-out BOTH the 1st and 2nd floors and excellent upgrades, provides a truly special home. The 2-story Entrance Hall opens to the 1st floor OFFICE with bay window, and to the connecting Living and Dining Rooms with bay windows and custom molding. The gourmet kitchen features GRANITE counters and island, double ovens, sliding doors to the deck and is open to the 2-STORY Family Room with gas fireplace, wet bar, walls of windows overlooking the spectacular grounds, and a back staircase to the 2nd floor. The expanded Laundry Room connects to the 3-car garage. The 2nd floor features an AMAZING MASTER Bedroom with skylight and connecting Sitting Room featuring 3 closets (2 walk-in) plus the Full Bath with soaking tub and stall shower. 3 additional bedrooms plus 2 full baths complete the 2nd floor. The walk-out lower level has multiple rooms and is fantastic, including the 5th bedroom with full bath, terrific bar, recreation room and GYM, with a sliding door opening to the lower level paver patio with HOT TUB. The WOODED rear yard is amazing, and walking trails surround the community. There are 2 zones of heat and a/c, including newer a/c condensers. This home is minutes from Whole Foods, Trader Joe's, a new Wegmans, and Montgomery Mall, and it also provides easy access to Route 309 and the turnpike. Wissahickon School District was recently rated by the WSJ in the top 20 for the state. 1 Year HOME WARRANTY included.
Location
State PA
County Montgomery
Area Lower Gwynedd Twp (10639)
Zoning A1
Rooms
Other Rooms Living Room, Dining Room, Primary Bedroom, Bedroom 2, Bedroom 3, Kitchen, Family Room, Bedroom 1, Other, Attic
Basement Full, Outside Entrance, Fully Finished
Interior
Interior Features Primary Bath(s), Kitchen - Island, Butlers Pantry, Skylight(s), Wet/Dry Bar, Stall Shower, Dining Area
Hot Water Natural Gas
Heating Gas, Forced Air
Cooling Central A/C
Flooring Wood, Fully Carpeted, Tile/Brick
Fireplaces Number 1
Fireplaces Type Marble
Equipment Oven - Wall, Oven - Double, Oven - Self Cleaning, Dishwasher, Disposal
Fireplace Y
Window Features Bay/Bow
Appliance Oven - Wall, Oven - Double, Oven - Self Cleaning, Dishwasher, Disposal
Heat Source Natural Gas
Laundry Main Floor
Exterior
Exterior Feature Deck(s), Patio(s)
Parking Features Inside Access, Garage Door Opener
Garage Spaces 6.0
Utilities Available Cable TV
Water Access N
Roof Type Pitched,Shingle
Accessibility None
Porch Deck(s), Patio(s)
Attached Garage 3
Total Parking Spaces 6
Garage Y
Building
Lot Description Level, Trees/Wooded, Front Yard, Rear Yard, SideYard(s)
Story 2
Sewer Public Sewer
Water Public
Architectural Style Colonial
Level or Stories 2
Additional Building Above Grade, Below Grade, Shed
Structure Type Cathedral Ceilings,9'+ Ceilings,High
New Construction N
Schools
High Schools Wissahickon Senior
School District Wissahickon
Others
HOA Fee Include Common Area Maintenance
Tax ID 39-00-04699-212
Ownership Fee Simple
Read Less Info
Want to know what your home might be worth? Contact us for a FREE valuation!

Our team is ready to help you sell your home for the highest possible price ASAP

Bought with Michelle Rothwell • RE/MAX Action Realty-Horsham
"My job is to find and attract mastery-based agents to the office, protect the culture, and make sure everyone is happy! "
tyronetoneytherealtor@gmail.com
4221 Forbes Blvd, Suite 240, Lanham, MD, 20706, United States






