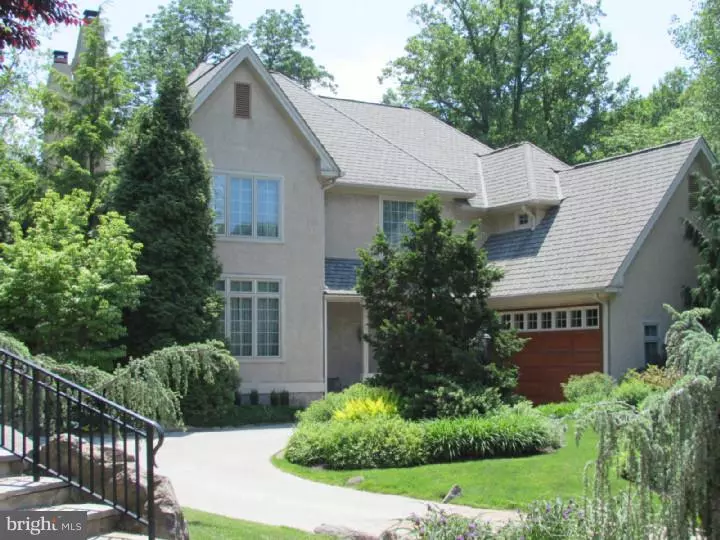$820,000
$949,000
13.6%For more information regarding the value of a property, please contact us for a free consultation.
5 Beds
5 Baths
5,776 SqFt
SOLD DATE : 05/19/2015
Key Details
Sold Price $820,000
Property Type Single Family Home
Sub Type Detached
Listing Status Sold
Purchase Type For Sale
Square Footage 5,776 sqft
Price per Sqft $141
Subdivision Northwood
MLS Listing ID 1003460211
Sold Date 05/19/15
Style Colonial
Bedrooms 5
Full Baths 4
Half Baths 1
HOA Fees $291/ann
HOA Y/N Y
Abv Grd Liv Area 4,176
Originating Board TREND
Year Built 1999
Annual Tax Amount $19,575
Tax Year 2015
Lot Size 2,490 Sqft
Acres 0.06
Property Description
Original Owner. First time on the market. The only home (Lot#1) in Northwood built by Frank Bedford's award winning Kenilworth Construction Company. This one-of-a-kind home in Gladwyne's premier development boasts a traditional floor plan and has been meticulously maintained and upgraded. Enjoy the largest area of green space in the entire development in your back yard and not have to maintain or pay taxes on it!! Main floor features 2-story entry, formal living room, dining room, music room/den, family room, granite kitchen, butler's pantry, laundry room, powder room & mudroom leading to attached 2 car garage. 2nd floor has master suite w/sitting room, his/her walk-in closet & a large private bath. Bedroom 3 has a walk-in closet & direct access to a full bath. Bedroom 4 is very large & also has walk-in closet. The daylight lower level is finished w/ a 2nd kitchen, game/entertainment area, card table area, a 5th bedroom, full bath, ample storage space & a door to a rear patio. This home is located off a private cul-de-sac & is separate from all of the other nearby homes. Beautiful mature landscaping, underground irrigation, custom outdoor lighting & walk-up attic are just a few of the outstanding attributes of this wonderful residence.
Location
State PA
County Montgomery
Area Lower Merion Twp (10640)
Zoning RAA
Rooms
Other Rooms Living Room, Dining Room, Primary Bedroom, Bedroom 2, Bedroom 3, Kitchen, Family Room, Bedroom 1, Laundry, Other, Attic
Basement Full, Fully Finished
Interior
Interior Features Primary Bath(s), Kitchen - Island, Butlers Pantry, Attic/House Fan, WhirlPool/HotTub, 2nd Kitchen, Stall Shower, Kitchen - Eat-In
Hot Water Natural Gas
Heating Gas, Forced Air
Cooling Central A/C
Flooring Wood, Fully Carpeted, Tile/Brick
Fireplaces Number 2
Equipment Cooktop, Oven - Wall, Dishwasher, Refrigerator, Disposal, Built-In Microwave
Fireplace Y
Appliance Cooktop, Oven - Wall, Dishwasher, Refrigerator, Disposal, Built-In Microwave
Heat Source Natural Gas
Laundry Main Floor
Exterior
Exterior Feature Patio(s)
Parking Features Inside Access
Garage Spaces 5.0
Water Access N
Accessibility None
Porch Patio(s)
Attached Garage 2
Total Parking Spaces 5
Garage Y
Building
Lot Description Cul-de-sac
Story 2
Foundation Concrete Perimeter
Sewer Public Sewer
Water Public
Architectural Style Colonial
Level or Stories 2
Additional Building Above Grade, Below Grade
Structure Type High
New Construction N
Schools
Elementary Schools Gladwyne
Middle Schools Welsh Valley
High Schools Harriton Senior
School District Lower Merion
Others
HOA Fee Include Common Area Maintenance,Lawn Maintenance,Snow Removal,Insurance,Management
Tax ID 40-00-64995-008
Ownership Fee Simple
Security Features Security System
Read Less Info
Want to know what your home might be worth? Contact us for a FREE valuation!

Our team is ready to help you sell your home for the highest possible price ASAP

Bought with Lavinia Smerconish • BHHS Fox & Roach-Bryn Mawr

"My job is to find and attract mastery-based agents to the office, protect the culture, and make sure everyone is happy! "
tyronetoneytherealtor@gmail.com
4221 Forbes Blvd, Suite 240, Lanham, MD, 20706, United States






