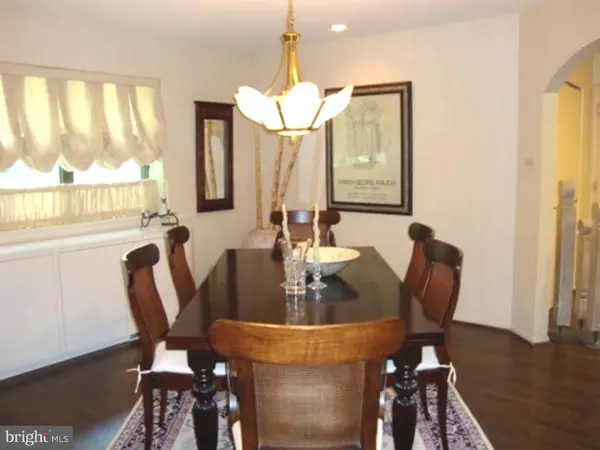$550,000
$574,900
4.3%For more information regarding the value of a property, please contact us for a free consultation.
4 Beds
3 Baths
10,024 Sqft Lot
SOLD DATE : 09/16/2015
Key Details
Sold Price $550,000
Property Type Single Family Home
Sub Type Detached
Listing Status Sold
Purchase Type For Sale
Subdivision None Available
MLS Listing ID 1003466933
Sold Date 09/16/15
Style French
Bedrooms 4
Full Baths 2
Half Baths 1
HOA Y/N N
Originating Board TREND
Year Built 1981
Annual Tax Amount $10,016
Tax Year 2015
Lot Size 10,024 Sqft
Acres 0.23
Lot Dimensions 71 X 141
Property Description
Fabulous French colonial with excellent floor plan for today's lifestyle! Gracious center hall, formal living room & dining room with hardwood floors & lots of windows providing sunny spaces. The spacious kitchen with large island breakfast bar & built-in banquet breakfast area opens to family room with wood burning fireplace, wet-bar, built-ins & doors to the 2 tiered deck & level rear yard. First floor laundry, guest powder room & entrance to garage, completes the 1st floor. A gracious staircase leads to the 2nd floor offering master bedroom suite with wall of built-ins, skylit dressing area with built-in vanity, wall of closets & master bath with large vanity & stall shower. There are 3 additional bedrooms & a hall bath with tub/shower & double sinks. The finished lower level offers game room, utilities & loads of storage. Mature landscaping, circular driveway, garage, large 2 level deck & wooded perimeter offer privacy, yet this fine home is walking distance to R-5 train, shops, fine dining & just minutes to center city Philadelphia. Property address is 1111 OLD WEST Wynnewood Road, between Lancaster & Wynnewood Roads, Old West Lancaster is at the light opposite Whole Foods Entrance.
Location
State PA
County Montgomery
Area Lower Merion Twp (10640)
Zoning R3
Rooms
Other Rooms Living Room, Dining Room, Primary Bedroom, Bedroom 2, Bedroom 3, Kitchen, Family Room, Bedroom 1, Laundry, Other
Basement Full
Interior
Interior Features Primary Bath(s), Kitchen - Island, Butlers Pantry, Skylight(s), Ceiling Fan(s), Wet/Dry Bar, Stall Shower, Dining Area
Hot Water Natural Gas
Heating Gas, Forced Air
Cooling Central A/C
Flooring Wood, Fully Carpeted, Tile/Brick
Fireplaces Number 1
Equipment Cooktop, Oven - Wall, Dishwasher, Refrigerator, Disposal
Fireplace Y
Appliance Cooktop, Oven - Wall, Dishwasher, Refrigerator, Disposal
Heat Source Natural Gas
Laundry Main Floor
Exterior
Exterior Feature Deck(s)
Parking Features Inside Access
Garage Spaces 1.0
Utilities Available Cable TV
Water Access N
Roof Type Shingle
Accessibility None
Porch Deck(s)
Attached Garage 1
Total Parking Spaces 1
Garage Y
Building
Lot Description Front Yard, Rear Yard, SideYard(s)
Story 2
Foundation Brick/Mortar
Sewer Public Sewer
Water Public
Architectural Style French
Level or Stories 2
New Construction N
Schools
Elementary Schools Penn Valley
Middle Schools Welsh Valley
School District Lower Merion
Others
Tax ID 40-00-68222-102
Ownership Fee Simple
Security Features Security System
Read Less Info
Want to know what your home might be worth? Contact us for a FREE valuation!

Our team is ready to help you sell your home for the highest possible price ASAP

Bought with Judith A Fox • BHHS Fox & Roach-Gladwyne
"My job is to find and attract mastery-based agents to the office, protect the culture, and make sure everyone is happy! "
tyronetoneytherealtor@gmail.com
4221 Forbes Blvd, Suite 240, Lanham, MD, 20706, United States






