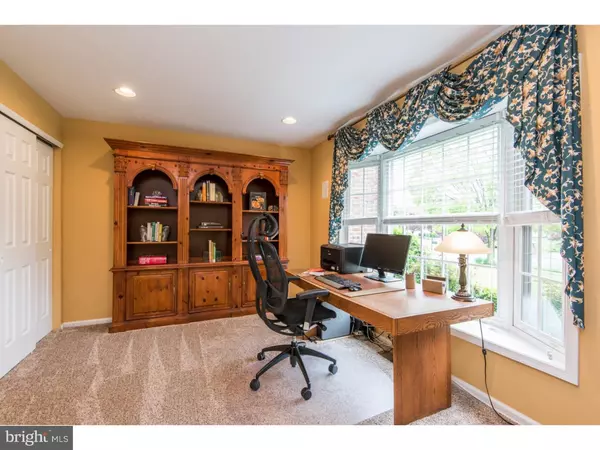$690,000
$719,900
4.2%For more information regarding the value of a property, please contact us for a free consultation.
4 Beds
5 Baths
4,455 SqFt
SOLD DATE : 07/01/2016
Key Details
Sold Price $690,000
Property Type Single Family Home
Sub Type Detached
Listing Status Sold
Purchase Type For Sale
Square Footage 4,455 sqft
Price per Sqft $154
Subdivision Dublyn Lea
MLS Listing ID 1003475827
Sold Date 07/01/16
Style Colonial
Bedrooms 4
Full Baths 3
Half Baths 2
HOA Y/N N
Abv Grd Liv Area 3,670
Originating Board TREND
Year Built 1993
Annual Tax Amount $14,284
Tax Year 2016
Lot Size 0.615 Acres
Acres 0.62
Lot Dimensions 226
Property Description
FABULOUS 4 Bedroom Colonial with over 4400 Sq Ft of Living Space (includes Finished Basement) and exceptional Upgrades located in Upper Dublin's highly sought after neighborhood of Dublyn Lea! This model, the Waterford Provincial is the only one of it's kind in the development, built by David Cutler. From the IMPRESSIVE two story foyer you will find the Private Study/Den with French Doors, opposite is the Sunny ELEGANT Formal Living Room, backed by the Bright Spacious FORMAL Dining Room?both featuring a bay window and Hardwood Flooring. Adjacent is your EXPANSIVE Island Cook's Kitchen, designed and equipped with GRANITE COUNTERS, Stainless Steel Appliances, Double Ovens, ample counter space, both pantry and broom closets, and a Breakfast Area with outside exit leading out to the Patio. Completing the Main Level is a DRAMATIC Two Story Family Room (enlarged 8 Feet from original Plans) with a Vaulted Ceiling,Skylights, Wet Bar, Floor to Ceiling Stone Fireplace and French Doors also leading to the Rear Patio. Take the back staircase to the second Level, where you'll find 3 bedrooms designed with today's family in mind. Each having access to a full bath, with a total of 3 full baths on the 2nd Level! Enter the comforts of your Master Bedroom sanctuary, complete with His & Hers Custom Fitted Closets and a Cathedral Ceiling Master Bath featuring double vanities, a skylit Oval Tub & Stall Shower. Completing the interior you'll find a Finished Basement with plenty of space for a Workout Room, Game Room, abundant Storage, Cedar Closet and a Powder Room. An E.P Henry Paver's walkway in the front entrance and a BEAUTIFUL Paver's Bi-Level Patio in the Rear with a most CHARMING Customized Screened Gazebo completes this LUXURIOUS property!! Located within top-rated Upper Dublin School District; easy access to turnpike and shopping! Other Upgrades include: Newer Roof, Newer Dual Zoned HVAC & Hot Water Heaters, Repaved Driveway & MUCH MORE!! (No Stucco on exterior!!!)
Location
State PA
County Montgomery
Area Upper Dublin Twp (10654)
Zoning A
Rooms
Other Rooms Living Room, Dining Room, Primary Bedroom, Bedroom 2, Bedroom 3, Kitchen, Family Room, Bedroom 1, Laundry, Other
Basement Full
Interior
Interior Features Primary Bath(s), Kitchen - Island, Butlers Pantry, Stall Shower, Dining Area
Hot Water Natural Gas
Heating Gas
Cooling Central A/C
Flooring Wood, Fully Carpeted, Tile/Brick
Fireplaces Number 1
Fireplaces Type Stone, Gas/Propane
Equipment Cooktop, Built-In Range, Oven - Wall, Oven - Double, Oven - Self Cleaning, Dishwasher, Disposal
Fireplace Y
Window Features Bay/Bow
Appliance Cooktop, Built-In Range, Oven - Wall, Oven - Double, Oven - Self Cleaning, Dishwasher, Disposal
Heat Source Natural Gas
Laundry Main Floor
Exterior
Exterior Feature Patio(s)
Parking Features Inside Access, Garage Door Opener
Garage Spaces 5.0
Utilities Available Cable TV
Water Access N
Roof Type Pitched,Shingle
Accessibility None
Porch Patio(s)
Attached Garage 2
Total Parking Spaces 5
Garage Y
Building
Lot Description Corner, Level, Front Yard, Rear Yard, SideYard(s)
Story 2
Sewer Public Sewer
Water Public
Architectural Style Colonial
Level or Stories 2
Additional Building Above Grade, Below Grade
Structure Type Cathedral Ceilings
New Construction N
Schools
Elementary Schools Jarrettown
Middle Schools Sandy Run
High Schools Upper Dublin
School District Upper Dublin
Others
Senior Community No
Tax ID 54-00-00127-089
Ownership Fee Simple
Security Features Security System
Acceptable Financing Conventional
Listing Terms Conventional
Financing Conventional
Read Less Info
Want to know what your home might be worth? Contact us for a FREE valuation!

Our team is ready to help you sell your home for the highest possible price ASAP

Bought with Patricia M Rooney • BHHS Fox & Roach-Doylestown
"My job is to find and attract mastery-based agents to the office, protect the culture, and make sure everyone is happy! "
tyronetoneytherealtor@gmail.com
4221 Forbes Blvd, Suite 240, Lanham, MD, 20706, United States






