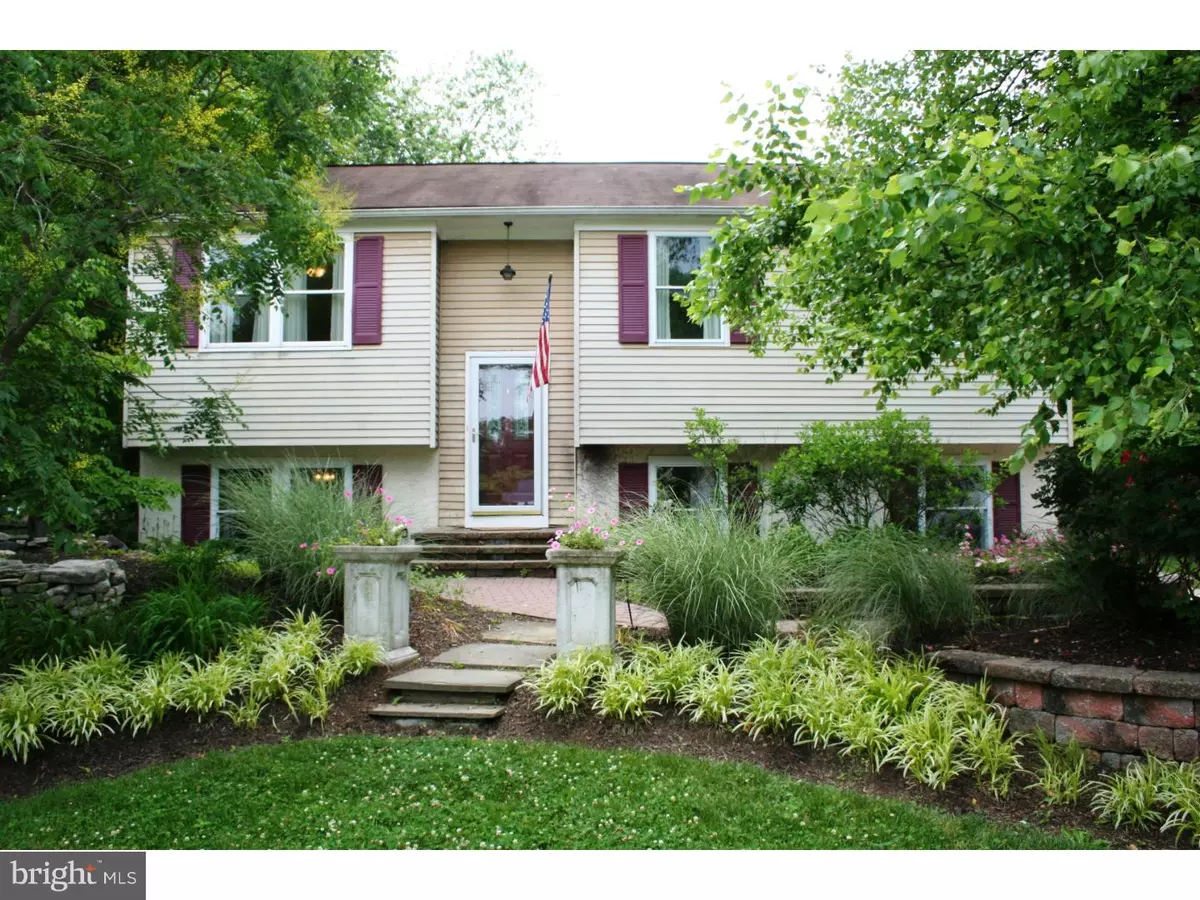$212,500
$219,900
3.4%For more information regarding the value of a property, please contact us for a free consultation.
4 Beds
2 Baths
1,800 SqFt
SOLD DATE : 11/30/2015
Key Details
Sold Price $212,500
Property Type Single Family Home
Sub Type Detached
Listing Status Sold
Purchase Type For Sale
Square Footage 1,800 sqft
Price per Sqft $118
Subdivision Brookfield
MLS Listing ID 1003570017
Sold Date 11/30/15
Style Traditional,Bi-level
Bedrooms 4
Full Baths 2
HOA Y/N N
Abv Grd Liv Area 1,800
Originating Board TREND
Year Built 1978
Annual Tax Amount $4,589
Tax Year 2015
Lot Size 10,000 Sqft
Acres 0.23
Lot Dimensions 80X 125 X 80 X 125
Property Description
Well-Maintained and Improved Bi-Level home with Professionally Landscaped and Hardscaped walkways, including attractive Waterfall feature in front. Beautiful air conditioned home, this raised rancher is in a lovely family neighborhood with friendly neighbors and convenient to stores, dining and 30 bypass. Stunning deck for entertaining. "Man cave" with 65" wide screen T.V., leather couch and love seat available. Four bedrooms, 2 full baths, hardwood floors. Washer, dryer, freezer and refrigerator are all included. Setup for kitchenette on lower level with separate entrance from drive makes it possible for In Law Suite! Come and see this house with beautiful, professionally landscaped grounds. This house is sparkling clean and move in ready. Red Oak Hardwood floors in Living Room with ceiling fan/light, Dining Room with ceiling fan/light and hallway. Kitchen has upgraded ceramic tile floor, updated oak cabinetry, center island and nice appliance package. Through updated sliders from dining room is the great outdoor feature of a Huge Deck(14' x 21') with Arbor for added shade and overlooking one of the best lots in neighborhood. The rear Fenced grounds have convenient Storage Shed(8' x 12') and a tree fort for the little ones. The home has updated double pane windows, solid wood doors and ceiling fan/lights in all 4 bedrooms. The lower level has a large entertainment family room, a 4th bedroom with solid wood pocket doors and a newer full bathroom. There is an interior ramp for wheelchair from driveway, so lower level could serve as an in-law suite. Incredible custom hardscape around the home, including a big patio under the large deck. There is 2-zone water baseboard heating plus central air-conditioning. Move right in and enjoy this walkable community with sidewalks for that hometown feel of Americana.
Location
State PA
County Chester
Area Caln Twp (10339)
Zoning R3
Rooms
Other Rooms Living Room, Dining Room, Primary Bedroom, Bedroom 2, Bedroom 3, Kitchen, Family Room, Bedroom 1, In-Law/auPair/Suite, Other, Attic
Basement Full, Outside Entrance, Fully Finished
Interior
Interior Features Kitchen - Island, Butlers Pantry, Ceiling Fan(s), Attic/House Fan, Stall Shower, Breakfast Area
Hot Water Oil, S/W Changeover
Heating Oil, Hot Water, Baseboard
Cooling Central A/C
Flooring Wood, Fully Carpeted, Vinyl, Tile/Brick
Equipment Cooktop, Oven - Self Cleaning, Dishwasher, Disposal, Energy Efficient Appliances, Built-In Microwave
Fireplace N
Window Features Replacement
Appliance Cooktop, Oven - Self Cleaning, Dishwasher, Disposal, Energy Efficient Appliances, Built-In Microwave
Heat Source Oil
Laundry Lower Floor
Exterior
Exterior Feature Deck(s), Patio(s)
Garage Spaces 3.0
Fence Other
Utilities Available Cable TV
Water Access N
Roof Type Pitched,Shingle
Accessibility Mobility Improvements
Porch Deck(s), Patio(s)
Total Parking Spaces 3
Garage N
Building
Lot Description Level, Open, Trees/Wooded, Front Yard, Rear Yard, SideYard(s)
Foundation Concrete Perimeter
Sewer Public Sewer
Water Public
Architectural Style Traditional, Bi-level
Additional Building Above Grade
New Construction N
Schools
Elementary Schools Caln
Middle Schools Scott
High Schools Coatesville Area Senior
School District Coatesville Area
Others
Tax ID 39-04D-0149
Ownership Fee Simple
Acceptable Financing Conventional
Listing Terms Conventional
Financing Conventional
Read Less Info
Want to know what your home might be worth? Contact us for a FREE valuation!

Our team is ready to help you sell your home for the highest possible price ASAP

Bought with Andrew A Chapis • RE/MAX Preferred - West Chester
"My job is to find and attract mastery-based agents to the office, protect the culture, and make sure everyone is happy! "
tyronetoneytherealtor@gmail.com
4221 Forbes Blvd, Suite 240, Lanham, MD, 20706, United States






