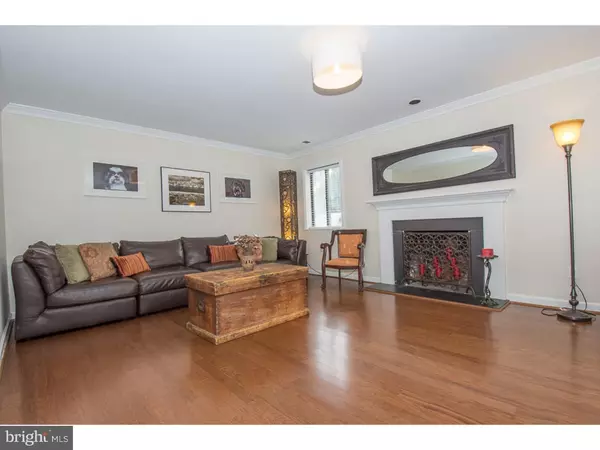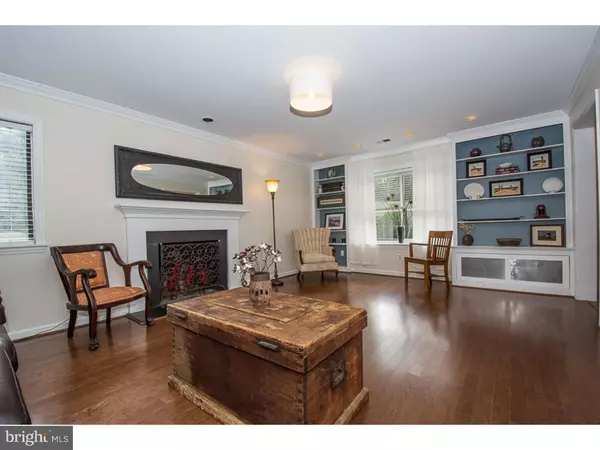$335,000
$340,000
1.5%For more information regarding the value of a property, please contact us for a free consultation.
3 Beds
3 Baths
2,133 SqFt
SOLD DATE : 11/21/2016
Key Details
Sold Price $335,000
Property Type Townhouse
Sub Type Interior Row/Townhouse
Listing Status Sold
Purchase Type For Sale
Square Footage 2,133 sqft
Price per Sqft $157
Subdivision Oak Knoll
MLS Listing ID 1003580657
Sold Date 11/21/16
Style Colonial
Bedrooms 3
Full Baths 3
HOA Fees $410/mo
HOA Y/N Y
Abv Grd Liv Area 2,133
Originating Board TREND
Year Built 1980
Annual Tax Amount $4,444
Tax Year 2016
Lot Size 2,133 Sqft
Acres 0.05
Property Description
One of the largest End Unit Townhomes, in Oak Knoll with 3 Bedrooms & 3 Full Baths and a Garage! Walk into the 2 Story vaulted foyer and embrace the Spacious rooms this freshly painted home has to offer. The huge Living Room boasts a Fireplace as light pours between the 2 built in Bookcases across the Newer Hardwood floors. The Dining Room also has a Fireplace for added dinner ambiance and overlooks a privately landscaped walled Patio with Iron Gate to further enhance your entertaining needs or outdoor pleasure. The Open Eat In Kitchen is larger than most units in the development. A 1st floor Full Hall Bath has a beautiful granite sink to grace your guests. The main floor Bedroom with wood parquet floors and 3 Closets for great storage is also versatile as a Family Room, Office, Game or Play Room! Stroll up the newly carpeted stairs to see a spectacularly Large Main Bedroom with custom designed California Walk In Closet to fulfill your dreams and organize your wardrobe. A Bonus room adjoins for additional storage and closet space. Wow, brace yourselves because next is the beautifully designed Updated Full Bath with an expansive Stall Shower, Marble Subway Tile and Glass Doors, Marble Sink with drawers and gorgeous black and white mosaic tile floor. This Main Bedroom with room for a sitting area will be your haven! The 3rd Bedroom has large closet and Full Bath with updated vanity. 2nd Floor Laundry Room is an added convenience. Don't forget this home is one of the few in Oak Knoll which also has a Garage to keep your car from inclement weather or store your bikes and other needs. This oasis is walking distance to the Daylesford Train Station and a short drive to shopping, dining, restaurants and major routes. Located in the award winning T/E School District.
Location
State PA
County Chester
Area Tredyffrin Twp (10343)
Zoning R4
Rooms
Other Rooms Living Room, Dining Room, Primary Bedroom, Bedroom 2, Kitchen, Family Room, Bedroom 1, Laundry, Attic
Interior
Interior Features Primary Bath(s), Skylight(s), Ceiling Fan(s), Stall Shower, Kitchen - Eat-In
Hot Water Electric
Heating Electric, Forced Air
Cooling Central A/C
Flooring Wood, Fully Carpeted, Tile/Brick
Fireplaces Number 2
Equipment Oven - Self Cleaning, Dishwasher, Disposal
Fireplace Y
Window Features Replacement
Appliance Oven - Self Cleaning, Dishwasher, Disposal
Heat Source Electric
Laundry Upper Floor
Exterior
Exterior Feature Patio(s)
Garage Garage Door Opener
Garage Spaces 3.0
Utilities Available Cable TV
Waterfront N
Water Access N
Roof Type Shingle
Accessibility None
Porch Patio(s)
Parking Type Detached Garage, Other
Total Parking Spaces 3
Garage Y
Building
Lot Description Level
Story 2
Foundation Slab
Sewer Public Sewer
Water Public
Architectural Style Colonial
Level or Stories 2
Additional Building Above Grade
Structure Type Cathedral Ceilings,High
New Construction N
Schools
Elementary Schools Beaumont
Middle Schools Tredyffrin-Easttown
High Schools Conestoga Senior
School District Tredyffrin-Easttown
Others
HOA Fee Include Common Area Maintenance,Ext Bldg Maint,Lawn Maintenance,Snow Removal,Trash,Sewer,Insurance,Management
Senior Community No
Tax ID 43-10K-0231
Ownership Fee Simple
Acceptable Financing Conventional
Listing Terms Conventional
Financing Conventional
Pets Description Case by Case Basis
Read Less Info
Want to know what your home might be worth? Contact us for a FREE valuation!

Our team is ready to help you sell your home for the highest possible price ASAP

Bought with Elizabeth F Fondren • BHHS Fox & Roach - Haverford Sales Office

"My job is to find and attract mastery-based agents to the office, protect the culture, and make sure everyone is happy! "
tyronetoneytherealtor@gmail.com
4221 Forbes Blvd, Suite 240, Lanham, MD, 20706, United States






