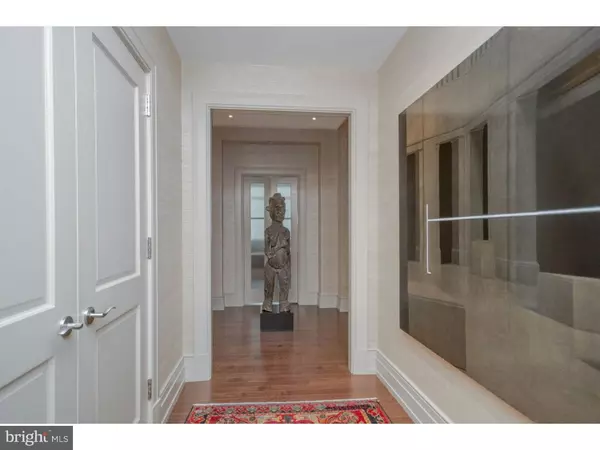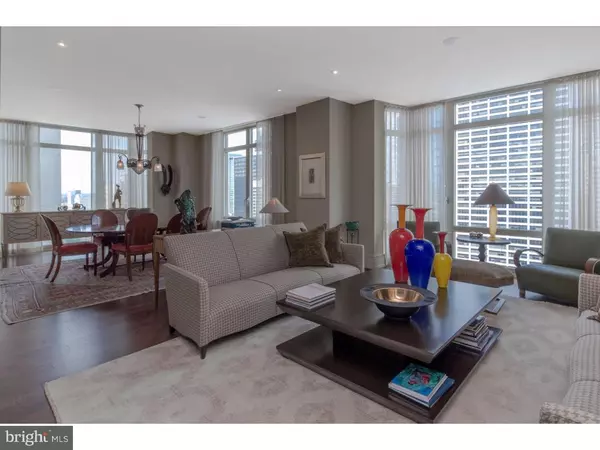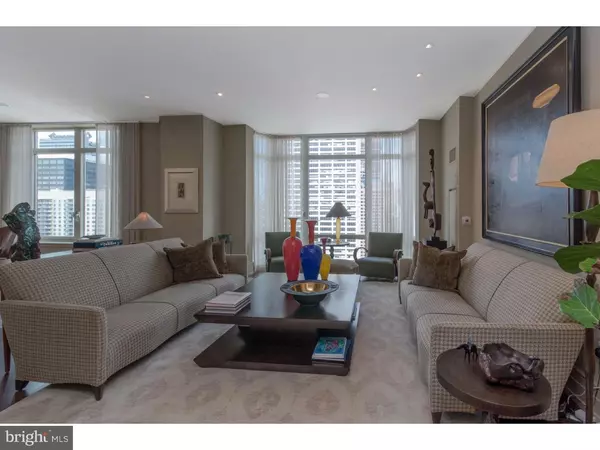$2,875,000
$2,950,000
2.5%For more information regarding the value of a property, please contact us for a free consultation.
2 Beds
3 Baths
2,350 SqFt
SOLD DATE : 12/05/2016
Key Details
Sold Price $2,875,000
Property Type Single Family Home
Sub Type Unit/Flat/Apartment
Listing Status Sold
Purchase Type For Sale
Square Footage 2,350 sqft
Price per Sqft $1,223
Subdivision Rittenhouse Square
MLS Listing ID 1003642411
Sold Date 12/05/16
Style Contemporary
Bedrooms 2
Full Baths 2
Half Baths 1
HOA Fees $2,150/mo
HOA Y/N N
Abv Grd Liv Area 2,350
Originating Board TREND
Year Built 2009
Annual Tax Amount $242
Tax Year 2016
Property Description
An oasis within the heart of Rittenhouse Square this residence with a private terrace offers an unparalleled level of customized luxury, finish, and intimacy. After being greeted by a 24-hour doorman, enter the home from a keyed elevator that leads you directly onto the 22nd floor. An elegant gallery opens to the dramatic living and dining space with soaring 11' ceilings, wide-plank flooring,and views of surrounding historic Rittenhouse Square from a wall of floor-to-ceiling windows. This, 2350+sf residence boasts beautiful high ceilings, balcony, oak floors and north, south,and east exposures. The windowed eat-in-kitchen is large and offers a pantry, floor-to-ceiling cabinetry, stone tops and large center island. Designer appliances include Viking, Sub Zero and Bosch. The inviting feel of the kitchen and sitting area creates the perfect place to share with friends, and those rooms play an integral part in the of the present owner's daily life. The space connects to the dining area, where you can showcase your culinary skills at dinner parties for friends. There is a powder room off the main gallery. The Master suite is a pin-drop quiet sanctuary which features a balcony with park views, 2 large walk-in closets and a luxurious five fixture Carrara marble bathroom complete with custom double vanity, deep jetted tub, and a glass enclosed rain shower. Bedroom 2 with en-suite marble bath is currently used as an office is well portioned. There is one on-site parking space included with this purchase. The buildings 3rd floor houses many of the building's amenities, including a lounge, conference room, catering kitchen, a fitness center, a pool and a terrace.
Location
State PA
County Philadelphia
Area 19103 (19103)
Zoning CMX5
Rooms
Other Rooms Living Room, Dining Room, Primary Bedroom, Kitchen, Family Room, Bedroom 1
Interior
Interior Features Kitchen - Eat-In
Hot Water Electric
Heating Electric, Forced Air
Cooling Central A/C
Fireplace N
Heat Source Electric
Laundry Main Floor
Exterior
Garage Spaces 1.0
Pool Indoor
Water Access N
Accessibility None
Attached Garage 1
Total Parking Spaces 1
Garage Y
Building
Sewer Public Sewer
Water Public
Architectural Style Contemporary
Additional Building Above Grade
New Construction N
Schools
School District The School District Of Philadelphia
Others
Senior Community No
Tax ID 888095820
Ownership Condominium
Pets Allowed Case by Case Basis
Read Less Info
Want to know what your home might be worth? Contact us for a FREE valuation!

Our team is ready to help you sell your home for the highest possible price ASAP

Bought with Robin R. Gordon • BHHS Fox & Roach - Haverford Sales Office
"My job is to find and attract mastery-based agents to the office, protect the culture, and make sure everyone is happy! "
tyronetoneytherealtor@gmail.com
4221 Forbes Blvd, Suite 240, Lanham, MD, 20706, United States






