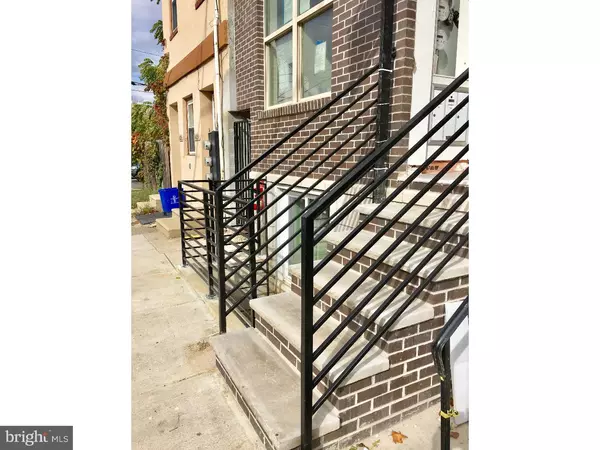$330,000
$329,900
For more information regarding the value of a property, please contact us for a free consultation.
2 Beds
2 Baths
1,547 SqFt
SOLD DATE : 05/19/2017
Key Details
Sold Price $330,000
Property Type Townhouse
Sub Type Interior Row/Townhouse
Listing Status Sold
Purchase Type For Sale
Square Footage 1,547 sqft
Price per Sqft $213
Subdivision Francisville
MLS Listing ID 1003642915
Sold Date 05/19/17
Style Straight Thru
Bedrooms 2
Full Baths 2
HOA Fees $265/mo
HOA Y/N N
Abv Grd Liv Area 715
Originating Board TREND
Year Built 2016
Annual Tax Amount $200
Tax Year 2016
Lot Size 1,100 Sqft
Acres 0.03
Lot Dimensions 17X66
Property Description
Only 1 UNIT LEFT in this 3 Unit boutique condo building. Price reduced aggressively for quick sale! This chic ground floor and lower finished level space is a highly functional 2 bedroom, 2 bath unit with two floors of living space and a rear private yard area. 1st floor is furnished with natural oak hardwood flooring encompassing the entire open floor plan which leads into a designer kitchen appointed with 36" medium grey wooden 5 piece shaker cabinets, white composite counter tops, and upgraded Ge Profile stainless steel appliances. This horseshoe kitchen flows into a three stool peninsula breakfast bar to enjoy your morning coffee or espresso. Both full bathrooms have modern vanities, custom tiled glass showers, and tiled floors. A designer custom open metal staircase with oak treads lead to the finished lower level family room and additional office/ den / 2nd bedroom with full bath. Combined lower level laundry room / mechanical room is furnished with full size white front end loading washer and dryer, instant hot tankless water heater, sump pump, high efficiency 90% furnace. Enjoy new construction and luxury living in the growing and rapidly appreciating Francisville location. 10 year tax abatement applied for taxes not yet set but are estimated, condo fees are set at approximately $270.
Location
State PA
County Philadelphia
Area 19130 (19130)
Zoning IRMX
Direction South
Rooms
Other Rooms Living Room, Dining Room, Primary Bedroom, Kitchen, Family Room, Bedroom 1
Basement Full, Fully Finished
Interior
Interior Features Primary Bath(s), Kitchen - Island, Intercom, Stall Shower, Breakfast Area
Hot Water Natural Gas
Heating Gas, Forced Air
Cooling Central A/C
Flooring Wood, Tile/Brick
Equipment Dishwasher, Disposal, Built-In Microwave
Fireplace N
Window Features Energy Efficient
Appliance Dishwasher, Disposal, Built-In Microwave
Heat Source Natural Gas
Laundry Basement
Exterior
Fence Other
Utilities Available Cable TV
Waterfront N
Water Access N
Roof Type Flat
Accessibility None
Parking Type On Street
Garage N
Building
Lot Description Rear Yard
Story 3+
Foundation Concrete Perimeter
Sewer Public Sewer
Water Public
Architectural Style Straight Thru
Level or Stories 3+
Additional Building Above Grade, Below Grade
Structure Type 9'+ Ceilings
New Construction Y
Schools
School District The School District Of Philadelphia
Others
Pets Allowed Y
HOA Fee Include Common Area Maintenance,Ext Bldg Maint,Water,Sewer,Insurance
Senior Community No
Tax ID 152251400
Ownership Condominium
Security Features Security System
Acceptable Financing Conventional, VA
Listing Terms Conventional, VA
Financing Conventional,VA
Pets Description Case by Case Basis
Read Less Info
Want to know what your home might be worth? Contact us for a FREE valuation!

Our team is ready to help you sell your home for the highest possible price ASAP

Bought with Damon K. Roberts • Keller Williams Philadelphia

"My job is to find and attract mastery-based agents to the office, protect the culture, and make sure everyone is happy! "
tyronetoneytherealtor@gmail.com
4221 Forbes Blvd, Suite 240, Lanham, MD, 20706, United States






