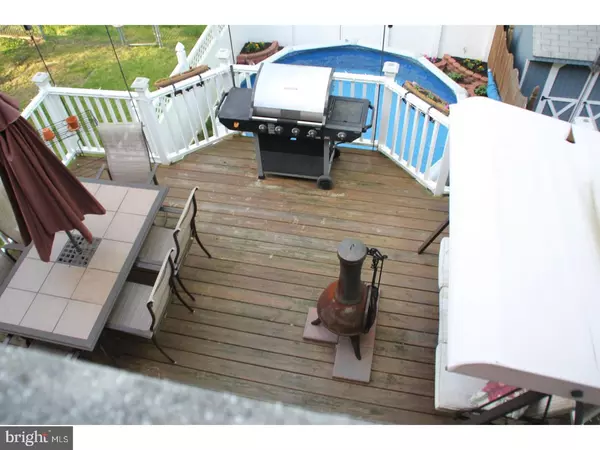$204,000
$198,900
2.6%For more information regarding the value of a property, please contact us for a free consultation.
3 Beds
2 Baths
1,521 SqFt
SOLD DATE : 06/16/2017
Key Details
Sold Price $204,000
Property Type Townhouse
Sub Type Interior Row/Townhouse
Listing Status Sold
Purchase Type For Sale
Square Footage 1,521 sqft
Price per Sqft $134
Subdivision Parkwood
MLS Listing ID 1003652597
Sold Date 06/16/17
Style Straight Thru
Bedrooms 3
Full Baths 1
Half Baths 1
HOA Y/N N
Abv Grd Liv Area 1,520
Originating Board TREND
Year Built 1965
Annual Tax Amount $2,609
Tax Year 2017
Lot Size 1,900 Sqft
Acres 0.04
Lot Dimensions 20X95
Property Description
This well kept and up-graded, Parkwood row nestled in a quiet, well maintained cul-de-sac is ready for that individual or family who just want to turn the key, move in and settle down. Grab a cool drink and head out the main floor sliding doors on to a well taken care of deck that overlooks a scenic , tree-lined area that offers a tranquil view and privacy outside your backyard. Exit your backyard to a rustic trail for you to walk the dog or just take a quiet walk by yourself. Back inside the custom vinyl fence area you will find a covered porch that looks out to the newly lined pool, great for entertaining or cooling off in those hot summer months. Back inside the house you will see a finished basement with its own powder-room and a mini-bar with two mini-refrigerators to stock for game day or movie night, A nice size laundry room and a extra room that used to be the garage. Plenty of storage space in the extra room! Upstairs on the main floor the eat-in kitchen boasts gleaming hardwood floors, oak cabinets and beautiful counter tops with a island for all to gather around for morning coffee or evening drinks. The kitchen opens up to the dining room giving that open floor plan feeling and flows right into the nice size living room, all freshly painted in neutral colors. On the upper floor you will find a newly remodeled main bathroom and three large bedrooms. The massive, master bedroom is ready to take on any size furniture with room left over. This home has so much to offer. Great community, shopping in walking distance, play areas in walking distance and so much more ! Make your appointment today and see for yourself. Welcome home!
Location
State PA
County Philadelphia
Area 19154 (19154)
Zoning RSA4
Rooms
Other Rooms Living Room, Dining Room, Primary Bedroom, Bedroom 2, Kitchen, Family Room, Bedroom 1, Laundry
Basement Partial, Fully Finished
Interior
Interior Features Kitchen - Island, Kitchen - Eat-In
Hot Water Natural Gas
Heating Gas
Cooling Central A/C
Equipment Oven - Self Cleaning, Dishwasher, Disposal, Built-In Microwave
Fireplace N
Appliance Oven - Self Cleaning, Dishwasher, Disposal, Built-In Microwave
Heat Source Natural Gas
Laundry Lower Floor
Exterior
Pool Above Ground
Waterfront N
Water Access N
Roof Type Flat
Accessibility None
Parking Type On Street, Driveway
Garage N
Building
Story 2
Sewer Public Sewer
Water Public
Architectural Style Straight Thru
Level or Stories 2
Additional Building Above Grade, Below Grade
New Construction N
Schools
School District The School District Of Philadelphia
Others
Senior Community No
Tax ID 663077200
Ownership Fee Simple
Read Less Info
Want to know what your home might be worth? Contact us for a FREE valuation!

Our team is ready to help you sell your home for the highest possible price ASAP

Bought with William J Eaves • RE/MAX Realty Services-Bensalem

"My job is to find and attract mastery-based agents to the office, protect the culture, and make sure everyone is happy! "
tyronetoneytherealtor@gmail.com
4221 Forbes Blvd, Suite 240, Lanham, MD, 20706, United States






