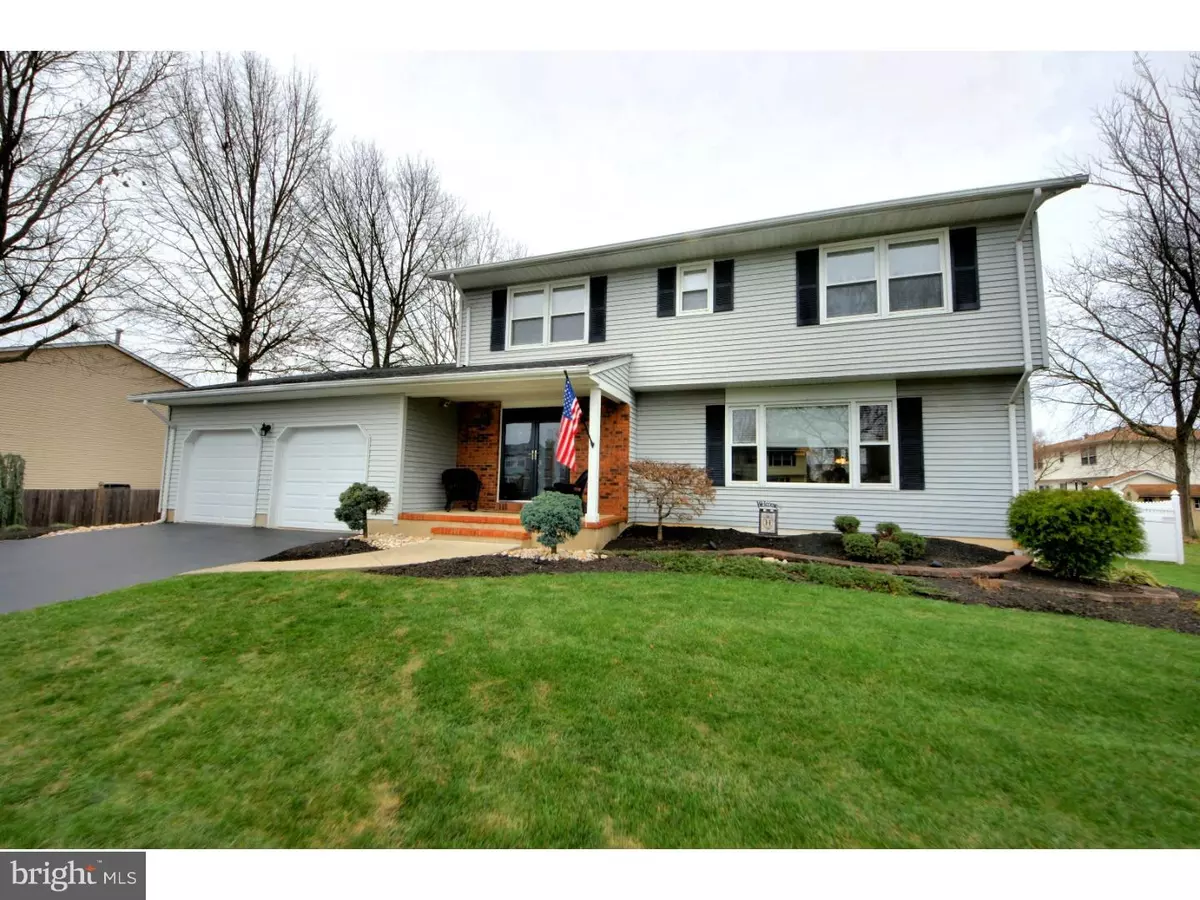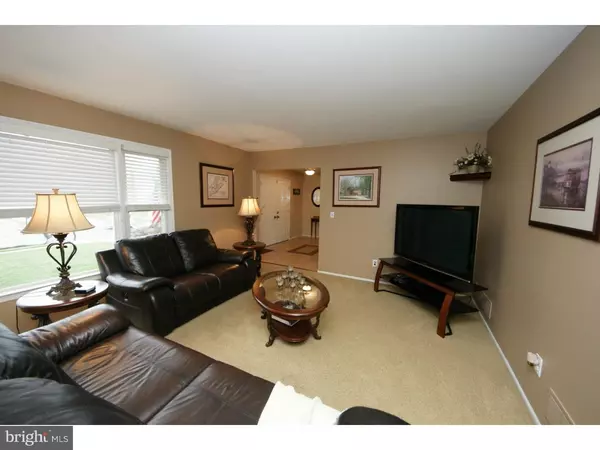$430,000
$435,000
1.1%For more information regarding the value of a property, please contact us for a free consultation.
4 Beds
3 Baths
2,860 SqFt
SOLD DATE : 04/30/2016
Key Details
Sold Price $430,000
Property Type Single Family Home
Sub Type Detached
Listing Status Sold
Purchase Type For Sale
Square Footage 2,860 sqft
Price per Sqft $150
Subdivision Golden Crest
MLS Listing ID 1003888769
Sold Date 04/30/16
Style Colonial
Bedrooms 4
Full Baths 2
Half Baths 1
HOA Y/N N
Abv Grd Liv Area 2,860
Originating Board TREND
Year Built 1984
Annual Tax Amount $10,229
Tax Year 2016
Lot Size 0.344 Acres
Acres 0.34
Lot Dimensions 100X150
Property Description
This home is absolutely "beautiful" in and out and is located in one of the most desirable communities in Hamilton, Golden Crest. Meticulously maintained by its owners, all you need do is bring your furniture and move right in. The open floor plan begins with the entry foyer with upgraded ceramic tile flooring leading to the kitchen with newer countertops, lovely oak cabinetry, and upgraded appliances. A sliding door leads to the large deck overlooking a beautiful in ground pool. The unique large family room has a brick fireplace and built in custom shelving on each side of it. The huge living room has upgraded carpeting and a large picture window letting in lots of light. The formal dining room is great for friends and guests to enjoy holiday meals. Upstairs there are 4 large bedrooms, a hall bath, and the master bedroom suite with full master bath. This home also features a full finished basement with recreation room , a home office which can be used as a guest room. In addition, there is a shed for tools your pool equipment. A fully fenced in back yard with professional landscaping completes this wonderful home. Truly, a one of a kind, and not to be missed. Close to shopping, schools and transportation. Home Warranty included!!
Location
State NJ
County Mercer
Area Hamilton Twp (21103)
Zoning SFR
Rooms
Other Rooms Living Room, Dining Room, Primary Bedroom, Bedroom 2, Bedroom 3, Kitchen, Family Room, Bedroom 1, Other, Attic
Basement Full, Fully Finished
Interior
Interior Features Primary Bath(s), Butlers Pantry, Ceiling Fan(s), Dining Area
Hot Water Natural Gas
Heating Gas, Hot Water
Cooling Central A/C
Flooring Wood, Fully Carpeted, Tile/Brick
Fireplaces Number 1
Fireplaces Type Brick
Equipment Oven - Self Cleaning, Dishwasher, Built-In Microwave
Fireplace Y
Appliance Oven - Self Cleaning, Dishwasher, Built-In Microwave
Heat Source Natural Gas
Laundry Main Floor
Exterior
Exterior Feature Deck(s), Porch(es)
Garage Spaces 4.0
Fence Other
Pool In Ground
Water Access N
Roof Type Shingle
Accessibility None
Porch Deck(s), Porch(es)
Attached Garage 2
Total Parking Spaces 4
Garage Y
Building
Lot Description Level
Story 2
Sewer Public Sewer
Water Public
Architectural Style Colonial
Level or Stories 2
Additional Building Above Grade
New Construction N
Schools
Elementary Schools Alexander
Middle Schools Emily C Reynolds
School District Hamilton Township
Others
Senior Community No
Tax ID 03-01961-00083
Ownership Fee Simple
Security Features Security System
Acceptable Financing Conventional
Listing Terms Conventional
Financing Conventional
Read Less Info
Want to know what your home might be worth? Contact us for a FREE valuation!

Our team is ready to help you sell your home for the highest possible price ASAP

Bought with Matthew S Green • BHHS Fox & Roach Robbinsville RE
"My job is to find and attract mastery-based agents to the office, protect the culture, and make sure everyone is happy! "
tyronetoneytherealtor@gmail.com
4221 Forbes Blvd, Suite 240, Lanham, MD, 20706, United States






