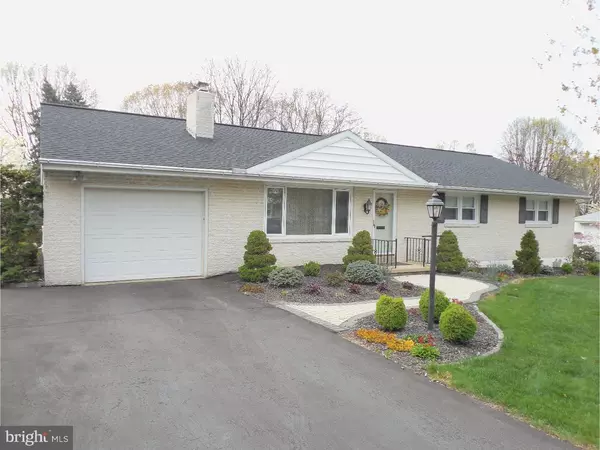$194,200
$194,500
0.2%For more information regarding the value of a property, please contact us for a free consultation.
3 Beds
3 Baths
2,415 SqFt
SOLD DATE : 06/10/2016
Key Details
Sold Price $194,200
Property Type Single Family Home
Sub Type Detached
Listing Status Sold
Purchase Type For Sale
Square Footage 2,415 sqft
Price per Sqft $80
Subdivision Greenwood Mall
MLS Listing ID 1003893593
Sold Date 06/10/16
Style Ranch/Rambler
Bedrooms 3
Full Baths 1
Half Baths 2
HOA Y/N N
Abv Grd Liv Area 1,675
Originating Board TREND
Year Built 1965
Annual Tax Amount $4,391
Tax Year 2016
Lot Size 0.270 Acres
Acres 0.27
Lot Dimensions SEE LEGAL DESCRIP
Property Description
Welcome to one of the nicest homes on the market in this price range. Built of white cut stone, this one is a stand out in the community. Meticulously maintained inside & out for 30 years. Recent new roof & windows. Walk inside to find espresso hardwood flooring in the living & dining rooms as well as the bedrooms. The remainder is ceramic tile. The home is open and bright front to back. From the living room to the glass walled sun room. It is from the sun room that you access your oasis. A raised paver patio (which matches the front walk) provides another dimension to your outdoor entertaining pleasure & relaxation. Then just a few steps to your lush yard. The 1st floor bathrooms are upgraded and the master includes a sizable half bath. All 3 bedrooms are spacious. Two have closet systems that remain. If the main floor isn't enough, you have a finished lower level with a full wet bar ^ plenty of room for billiards or a media room. There is also a half bath. The air conditioning system was replace in 2015. Put this one on your list to see today!
Location
State PA
County Berks
Area Wyomissing Boro (10296)
Zoning RES
Rooms
Other Rooms Living Room, Dining Room, Primary Bedroom, Bedroom 2, Kitchen, Family Room, Bedroom 1, Laundry, Other, Attic
Basement Full, Outside Entrance, Fully Finished
Interior
Interior Features Primary Bath(s), Kitchen - Island, Butlers Pantry, Ceiling Fan(s), Wet/Dry Bar
Hot Water Natural Gas
Heating Gas, Hot Water, Baseboard
Cooling Central A/C
Flooring Wood, Tile/Brick
Fireplaces Number 1
Fireplaces Type Stone, Gas/Propane
Equipment Oven - Self Cleaning, Dishwasher, Disposal
Fireplace Y
Window Features Energy Efficient,Replacement
Appliance Oven - Self Cleaning, Dishwasher, Disposal
Heat Source Natural Gas
Laundry Basement
Exterior
Exterior Feature Patio(s)
Parking Features Inside Access, Garage Door Opener
Garage Spaces 4.0
Utilities Available Cable TV
Water Access N
Roof Type Shingle
Accessibility None
Porch Patio(s)
Attached Garage 1
Total Parking Spaces 4
Garage Y
Building
Lot Description Level, Front Yard, Rear Yard, SideYard(s)
Story 1
Foundation Brick/Mortar
Sewer Public Sewer
Water Public
Architectural Style Ranch/Rambler
Level or Stories 1
Additional Building Above Grade, Below Grade
Structure Type Cathedral Ceilings
New Construction N
Schools
School District Wilson
Others
Senior Community No
Tax ID 96-4396-07-59-0926
Ownership Fee Simple
Acceptable Financing Conventional, VA, FHA 203(b)
Listing Terms Conventional, VA, FHA 203(b)
Financing Conventional,VA,FHA 203(b)
Read Less Info
Want to know what your home might be worth? Contact us for a FREE valuation!

Our team is ready to help you sell your home for the highest possible price ASAP

Bought with Patricia Auchter • Commonwealth Real Estate LLC
"My job is to find and attract mastery-based agents to the office, protect the culture, and make sure everyone is happy! "
tyronetoneytherealtor@gmail.com
4221 Forbes Blvd, Suite 240, Lanham, MD, 20706, United States






