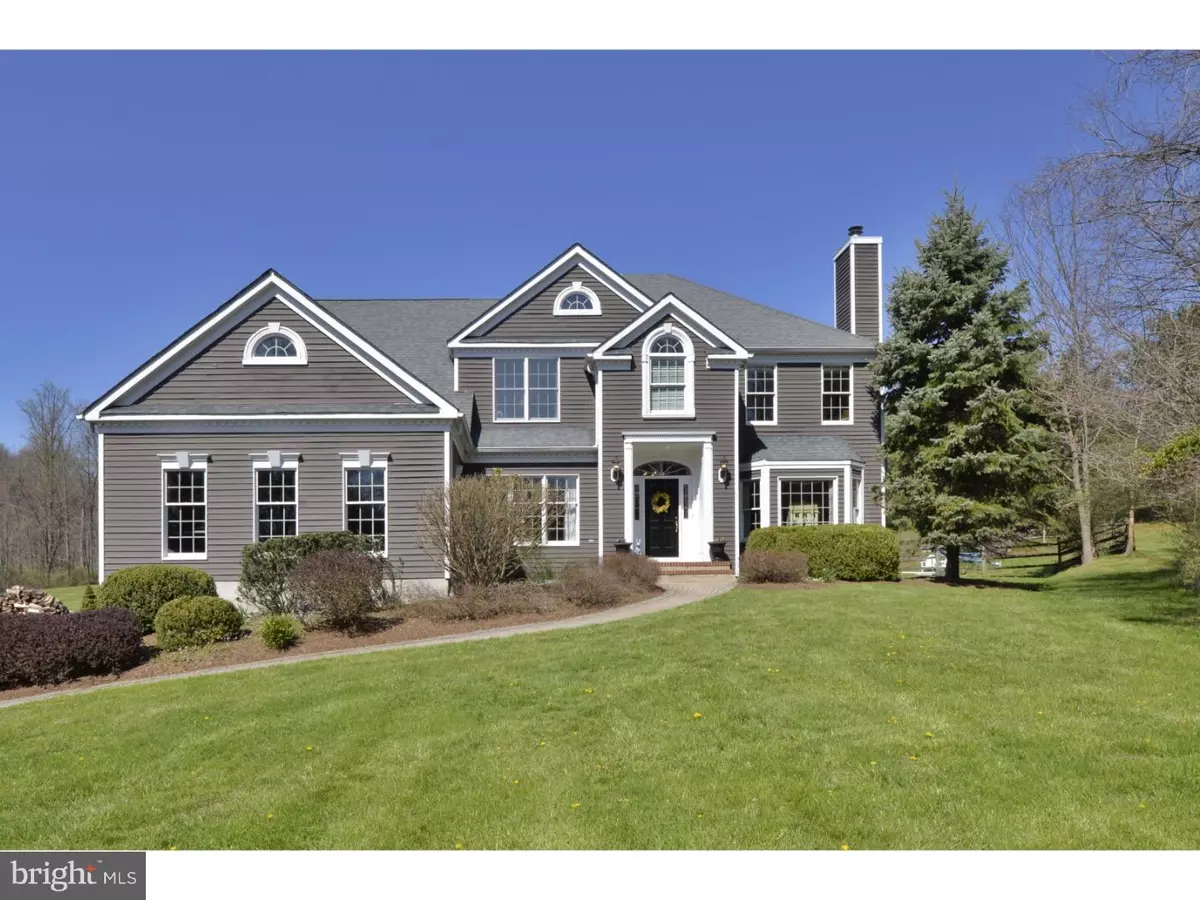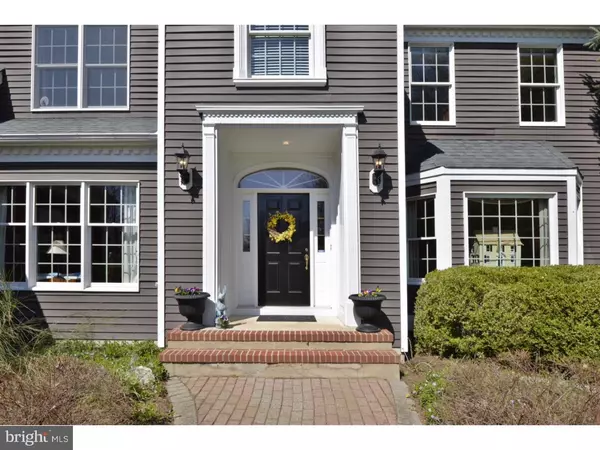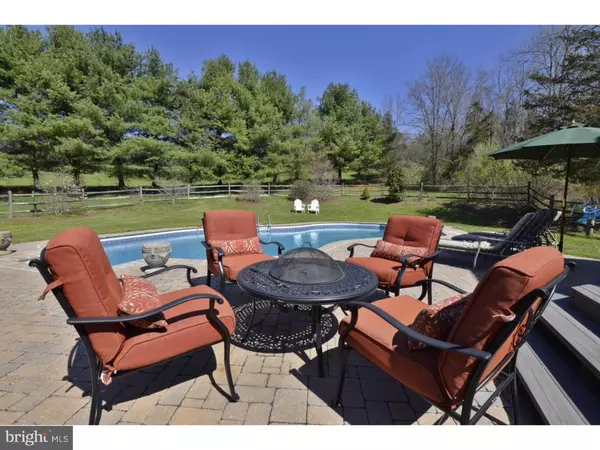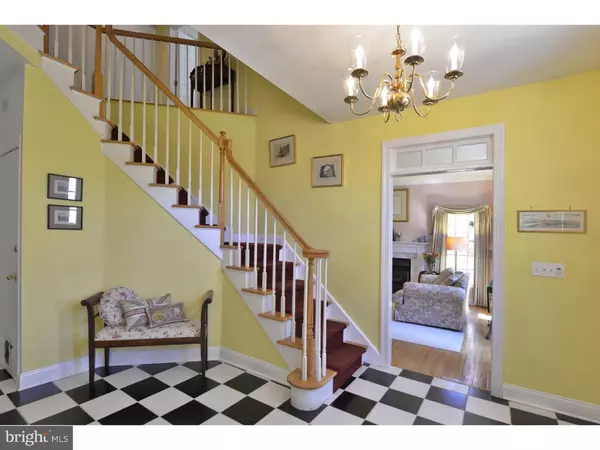$710,000
$699,900
1.4%For more information regarding the value of a property, please contact us for a free consultation.
4 Beds
5 Baths
5,600 SqFt
SOLD DATE : 07/12/2016
Key Details
Sold Price $710,000
Property Type Single Family Home
Sub Type Detached
Listing Status Sold
Purchase Type For Sale
Square Footage 5,600 sqft
Price per Sqft $126
Subdivision Robin Hill
MLS Listing ID 1003906377
Sold Date 07/12/16
Style Colonial
Bedrooms 4
Full Baths 4
Half Baths 1
HOA Y/N N
Abv Grd Liv Area 3,900
Originating Board TREND
Year Built 1994
Annual Tax Amount $14,094
Tax Year 2016
Lot Size 5.000 Acres
Acres 5.0
Lot Dimensions 0X0
Property Sub-Type Detached
Property Description
Elegant living in a secluded country setting, describes this wonderful 4 bedroom 4 1/2 bath colonial. The moment you enter the fanciful foyer, you'll be taken with a sense of style and ease. This bright and spacious home provides a classic aesthetic, with a modern sensibility. The living room is warm and cozy with a gas fireplace just made for a chilly winter's day. French doors lead to the formal dining room, ready for the largest gatherings. From there, you have the chef's eat-in kitchen, with stainless appliances, huge center island, roomy breakfast area, and a generous pantry. From the open kitchen is the great room, with it's soaring cathedral ceiling, large wood burning fireplace, and ample room to lounge. Through French doors, you'll find the sunroom, infused with light and surrounded by windows. Upstairs is a superb master bedroom with walk-in closet, spa like en suite bath, and an office/craft room. Completing the second floor; there are 3 other large bedrooms and 2 full baths as well as a laundry room. The finished basement has an exercise room, media room, kitchen, full bath, and a music room. Outside, living is easy either poolside or relaxing on the deck or patio. Encircled by trees and gardens, it's not very difficult to forget that you're just minutes from Flemington, Lambertville, or Princeton.
Location
State NJ
County Hunterdon
Area Delaware Twp (21007)
Zoning A-1
Direction East
Rooms
Other Rooms Living Room, Dining Room, Primary Bedroom, Bedroom 2, Bedroom 3, Kitchen, Family Room, Bedroom 1, Laundry, Other, Attic
Basement Full
Interior
Interior Features Primary Bath(s), Kitchen - Island, Butlers Pantry, Skylight(s), Ceiling Fan(s), Attic/House Fan, 2nd Kitchen, Wet/Dry Bar, Stall Shower, Kitchen - Eat-In
Hot Water Natural Gas
Heating Gas, Forced Air, Zoned
Cooling Central A/C
Flooring Wood, Fully Carpeted, Tile/Brick
Fireplaces Number 2
Fireplaces Type Brick, Gas/Propane
Equipment Cooktop, Oven - Wall, Oven - Self Cleaning, Dishwasher, Refrigerator, Built-In Microwave
Fireplace Y
Appliance Cooktop, Oven - Wall, Oven - Self Cleaning, Dishwasher, Refrigerator, Built-In Microwave
Heat Source Natural Gas
Laundry Upper Floor
Exterior
Exterior Feature Deck(s), Patio(s)
Parking Features Garage Door Opener, Oversized
Garage Spaces 6.0
Pool In Ground
Utilities Available Cable TV
Roof Type Pitched,Shingle
Accessibility None
Porch Deck(s), Patio(s)
Attached Garage 3
Total Parking Spaces 6
Garage Y
Building
Lot Description Open
Story 2
Sewer On Site Septic
Water Well
Architectural Style Colonial
Level or Stories 2
Additional Building Above Grade, Below Grade
Structure Type Cathedral Ceilings
New Construction N
Schools
High Schools Hunterdon Central
School District Hunterdon Central Regiona Schools
Others
Senior Community No
Tax ID 07-26.1-4
Ownership Fee Simple
Acceptable Financing Conventional, FHA 203(b)
Listing Terms Conventional, FHA 203(b)
Financing Conventional,FHA 203(b)
Read Less Info
Want to know what your home might be worth? Contact us for a FREE valuation!

Our team is ready to help you sell your home for the highest possible price ASAP

Bought with Non Subscribing Member • Non Member Office
"My job is to find and attract mastery-based agents to the office, protect the culture, and make sure everyone is happy! "
tyronetoneytherealtor@gmail.com
4221 Forbes Blvd, Suite 240, Lanham, MD, 20706, United States






