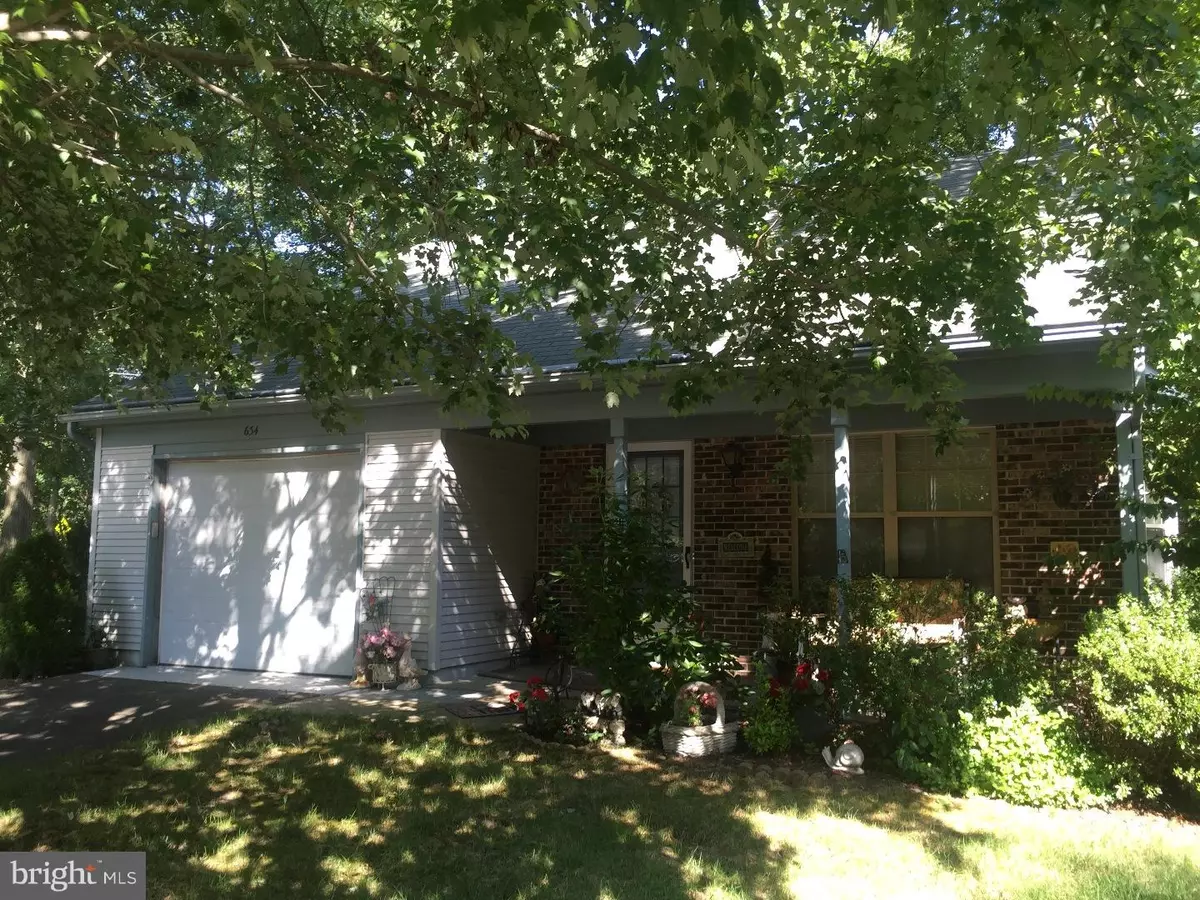$105,000
$105,000
For more information regarding the value of a property, please contact us for a free consultation.
2 Beds
2 Baths
1,140 SqFt
SOLD DATE : 12/09/2016
Key Details
Sold Price $105,000
Property Type Single Family Home
Sub Type Detached
Listing Status Sold
Purchase Type For Sale
Square Footage 1,140 sqft
Price per Sqft $92
Subdivision Crestwood Village - Whiting Station
MLS Listing ID 1003910983
Sold Date 12/09/16
Style Cape Cod
Bedrooms 2
Full Baths 2
HOA Fees $147/mo
HOA Y/N Y
Abv Grd Liv Area 1,140
Originating Board TREND
Year Built 1988
Annual Tax Amount $2,496
Tax Year 2016
Lot Dimensions 47X86
Property Description
Priced to sell Paddington Model located in WHITING STATION a 55+ active adult community. This desirable Paddington model home is on a private cul de sac location. You enter the home from a covered porch and the home features a cathederal ceilings and a bright and spacious open plan livingroom and dining area with a bay window.The Master bedroom features a walk-in closet and a spacious shower along with a double vanity sink.The second bedroom is also spacious. The Kitchen has sliders to the back yard and a laundry room with a pantry. There is a one car garage which has direct entry into the house. Your association fees include trash removal, lawn maintenance and sprinkler system, snow removal, community clubhouse, pool, tennis court and bus service. The home is located close to shore points.
Location
State NJ
County Ocean
Area Manchester Twp (21519)
Zoning WTRC
Rooms
Other Rooms Living Room, Dining Room, Primary Bedroom, Kitchen, Bedroom 1, Attic
Interior
Interior Features Primary Bath(s), Kitchen - Eat-In
Hot Water Electric
Heating Oil
Cooling Central A/C
Flooring Fully Carpeted, Vinyl, Tile/Brick
Fireplace N
Heat Source Oil
Laundry Main Floor
Exterior
Garage Spaces 3.0
Amenities Available Swimming Pool
Waterfront N
Water Access N
Roof Type Pitched,Shingle
Accessibility None
Parking Type Attached Garage
Attached Garage 2
Total Parking Spaces 3
Garage Y
Building
Lot Description Cul-de-sac
Story 1
Foundation Slab
Sewer Public Sewer
Water Public
Architectural Style Cape Cod
Level or Stories 1
Additional Building Above Grade
New Construction N
Others
HOA Fee Include Pool(s)
Senior Community Yes
Tax ID 19-00100 02-00016
Ownership Fee Simple
Acceptable Financing VA, FHA 203(k), USDA
Listing Terms VA, FHA 203(k), USDA
Financing VA,FHA 203(k),USDA
Read Less Info
Want to know what your home might be worth? Contact us for a FREE valuation!

Our team is ready to help you sell your home for the highest possible price ASAP

Bought with Non Subscribing Member • Non Member Office

"My job is to find and attract mastery-based agents to the office, protect the culture, and make sure everyone is happy! "
tyronetoneytherealtor@gmail.com
4221 Forbes Blvd, Suite 240, Lanham, MD, 20706, United States






