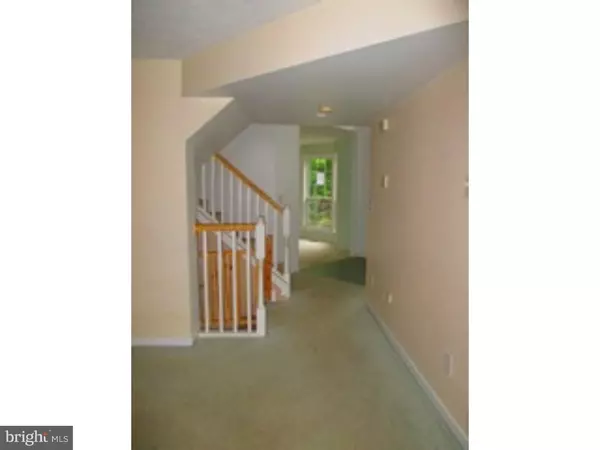$255,000
$269,900
5.5%For more information regarding the value of a property, please contact us for a free consultation.
4 Beds
3 Baths
2,406 SqFt
SOLD DATE : 10/14/2016
Key Details
Sold Price $255,000
Property Type Single Family Home
Sub Type Detached
Listing Status Sold
Purchase Type For Sale
Square Footage 2,406 sqft
Price per Sqft $105
Subdivision Laureldale
MLS Listing ID 1003944091
Sold Date 10/14/16
Style Colonial
Bedrooms 4
Full Baths 2
Half Baths 1
HOA Y/N N
Abv Grd Liv Area 2,406
Originating Board TREND
Year Built 1996
Annual Tax Amount $8,936
Tax Year 2016
Lot Size 1.820 Acres
Acres 1.82
Lot Dimensions 00X00
Property Description
ONCE-IN-A-LIFETIME is now! Custom built home in Mays Landing;s Laureldale neighborhood. FOUR bedrooms, 2.5 baths, HUGE great room that merges with eat-in kitchen. TWO fireplaces, french-doors lead into your office and don't forget the FULL finished basement. BUT consider this AMAZING addition -- a FIVE car garage!!!! (34x39) Not including the original two bays. Car, boat, motorcycles... bring them in. 6" concrete floors support your hobby. Soaring roof-line, inside access via a tunnel from the basement... this home is amazing. Sitting on 1.8AC with an in-ground pool (as-is;where-is) This will be your "oasis". Just two minutes off the Atlantic City Expressway -- location, location, location. Intercom system, master suite, formal entertaining rooms. This is a bank-owned property. ANY and ALL repairs, certifications are the responsibility of the buyer. Inspections are for informational purposes only. Bank does not have any information concerning condition of the home. This home is a USDA zone.
Location
State NJ
County Atlantic
Area Hamilton Twp (20112)
Zoning RD-5
Rooms
Other Rooms Living Room, Dining Room, Primary Bedroom, Bedroom 2, Bedroom 3, Kitchen, Family Room, Bedroom 1, Laundry, Other
Basement Full
Interior
Interior Features Kitchen - Island, Butlers Pantry, Skylight(s), Ceiling Fan(s), Wood Stove, Central Vacuum, Water Treat System, Intercom, Stall Shower, Kitchen - Eat-In
Hot Water Natural Gas
Heating Gas
Cooling Central A/C
Flooring Fully Carpeted, Vinyl
Fireplaces Number 2
Fireplace Y
Window Features Bay/Bow
Heat Source Natural Gas
Laundry Main Floor
Exterior
Exterior Feature Patio(s)
Garage Spaces 7.0
Fence Other
Pool In Ground
Utilities Available Cable TV
Water Access N
Roof Type Pitched
Accessibility None
Porch Patio(s)
Attached Garage 4
Total Parking Spaces 7
Garage Y
Building
Lot Description Level, Trees/Wooded, Front Yard, Rear Yard, SideYard(s)
Story 2
Foundation Concrete Perimeter
Sewer On Site Septic
Water Well
Architectural Style Colonial
Level or Stories 2
Additional Building Above Grade
Structure Type Cathedral Ceilings
New Construction N
Others
Senior Community No
Tax ID 12-00941-00005
Ownership Fee Simple
Security Features Security System
Acceptable Financing Conventional, USDA
Listing Terms Conventional, USDA
Financing Conventional,USDA
Special Listing Condition REO (Real Estate Owned)
Read Less Info
Want to know what your home might be worth? Contact us for a FREE valuation!

Our team is ready to help you sell your home for the highest possible price ASAP

Bought with Non Subscribing Member • Non Member Office
"My job is to find and attract mastery-based agents to the office, protect the culture, and make sure everyone is happy! "
tyronetoneytherealtor@gmail.com
4221 Forbes Blvd, Suite 240, Lanham, MD, 20706, United States






