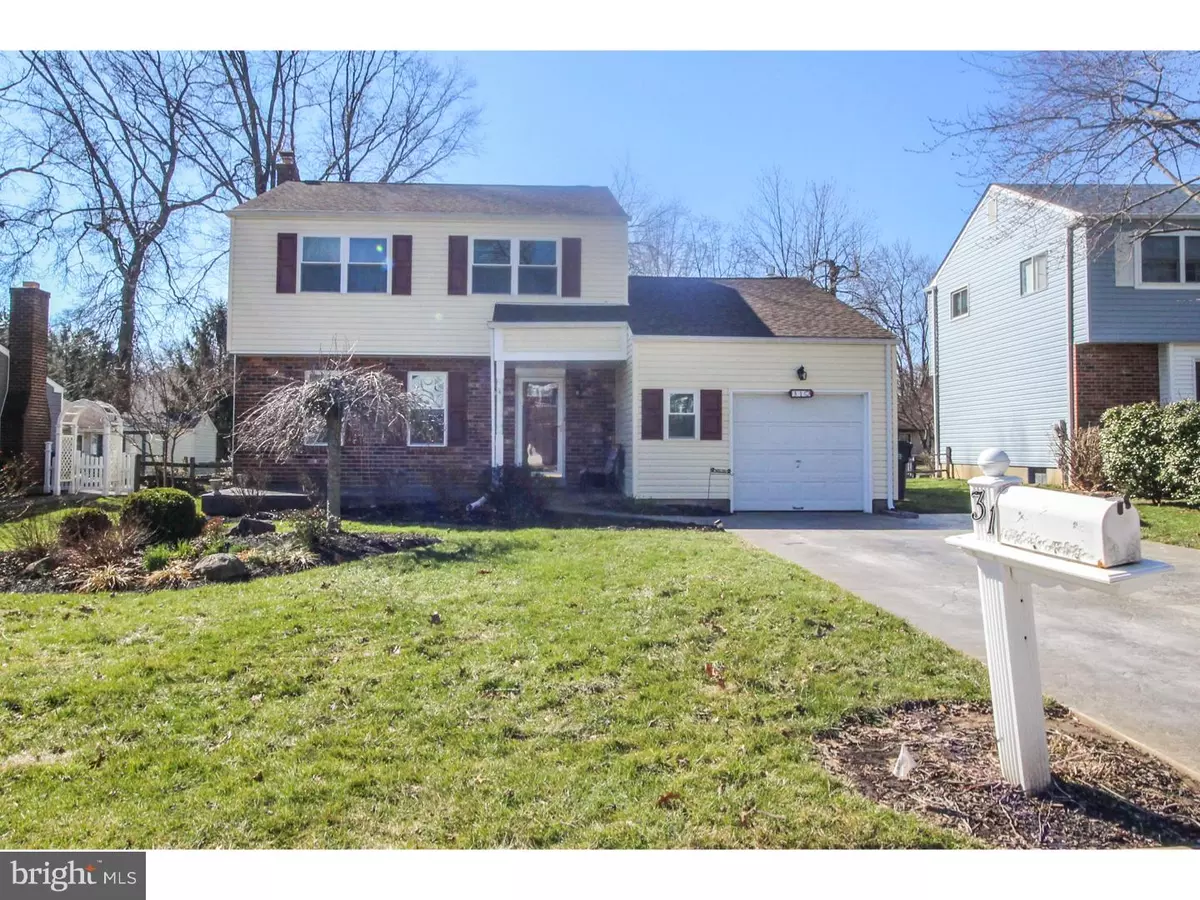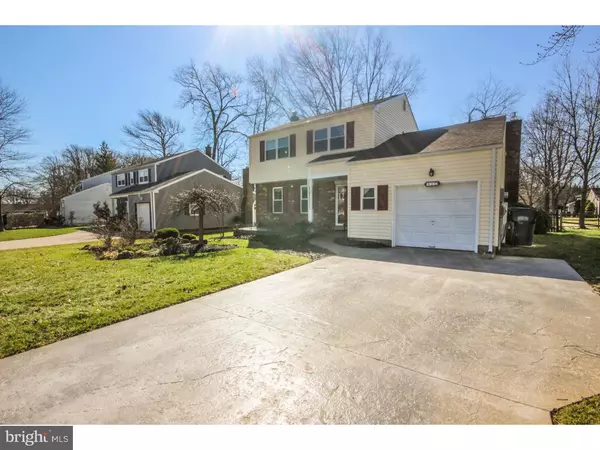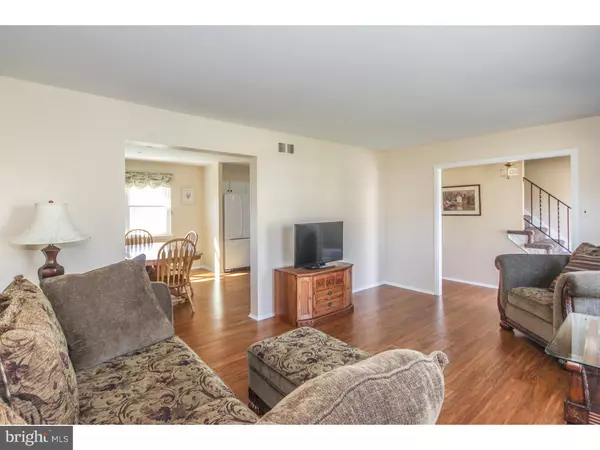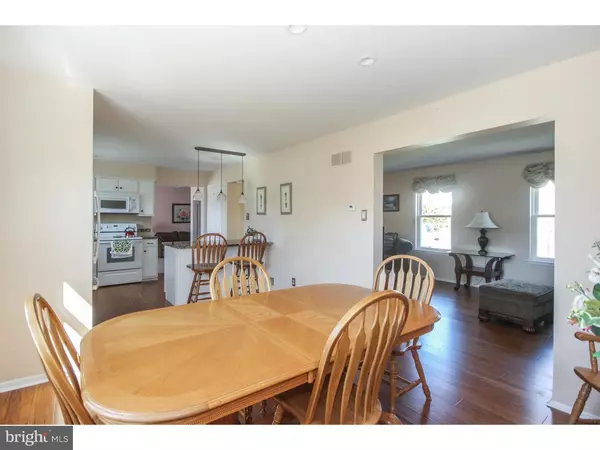$289,000
$289,900
0.3%For more information regarding the value of a property, please contact us for a free consultation.
3 Beds
2 Baths
1,825 SqFt
SOLD DATE : 06/01/2016
Key Details
Sold Price $289,000
Property Type Single Family Home
Sub Type Detached
Listing Status Sold
Purchase Type For Sale
Square Footage 1,825 sqft
Price per Sqft $158
Subdivision Westbrite
MLS Listing ID 1003946733
Sold Date 06/01/16
Style Colonial
Bedrooms 3
Full Baths 1
Half Baths 1
HOA Y/N N
Abv Grd Liv Area 1,825
Originating Board TREND
Year Built 1978
Annual Tax Amount $2,292
Tax Year 2015
Lot Size 6,534 Sqft
Acres 0.15
Lot Dimensions 65X100
Property Description
The perfect two story colonial home on a quiet cul-de-sac street! Maintained impeccably by the current homeowners, this home has been loved. Updated from the curb, the exterior features all new maintenance free insulated vinyl siding, windows, dimensional shingle roof, seamless gutters, entry/storm doors and outdoor landscaping that leads you from the sealed driveway to the covered front porch and entrance. Inside foyer with staircase leads to the formal living room with plenty of natural light coming in the front windows along w/ all new wide plank Bambo hardwood flooring that carries into the dining and kitchen areas. Dining room sits open to newly updated kitchen (2014) with a breakfast bar, granite countertops, white cabinets, white appliances and recessed and pendant lights. Beyond the kitchen is the extra large family room with brick fireplace, powder room and plenty of space for everyone. Slider doors lead from this room to the back patio and backyard. Upstairs are three large bedrooms with lots of sunlight and a hall bath. Bathroom is updated with tile flooring, newer white vanity and updated tub surround. Unfinished basement has copious storage and laundry facilities. Two separate attic spaces have pull down stairs for additional storage. Back yard is HUGE and fenced in with gate to front and back of lot. Yard includes shed for storage. Near everything, located in north Wilmington near route 202 shops, restaurants, parks, local schools and more. 5 miles to interstate 95 and all major highways.
Location
State DE
County New Castle
Area Brandywine (30901)
Zoning NC6.5
Rooms
Other Rooms Living Room, Dining Room, Primary Bedroom, Bedroom 2, Kitchen, Family Room, Bedroom 1, Attic
Basement Full, Unfinished
Interior
Interior Features Kitchen - Eat-In
Hot Water Electric
Heating Oil, Forced Air
Cooling Central A/C
Fireplaces Number 1
Equipment Oven - Self Cleaning, Dishwasher, Disposal
Fireplace Y
Window Features Energy Efficient,Replacement
Appliance Oven - Self Cleaning, Dishwasher, Disposal
Heat Source Oil
Laundry Basement
Exterior
Exterior Feature Patio(s), Porch(es)
Garage Spaces 2.0
Fence Other
Water Access N
Roof Type Pitched,Shingle
Accessibility None
Porch Patio(s), Porch(es)
Total Parking Spaces 2
Garage N
Building
Lot Description Level, Front Yard, Rear Yard, SideYard(s)
Story 2
Sewer Public Sewer
Water Public
Architectural Style Colonial
Level or Stories 2
Additional Building Above Grade
New Construction N
Schools
School District Brandywine
Others
Senior Community No
Tax ID 06-012.00-057
Ownership Fee Simple
Read Less Info
Want to know what your home might be worth? Contact us for a FREE valuation!

Our team is ready to help you sell your home for the highest possible price ASAP

Bought with Monica C Peterson • PRS Real Estate Group
"My job is to find and attract mastery-based agents to the office, protect the culture, and make sure everyone is happy! "
tyronetoneytherealtor@gmail.com
4221 Forbes Blvd, Suite 240, Lanham, MD, 20706, United States






