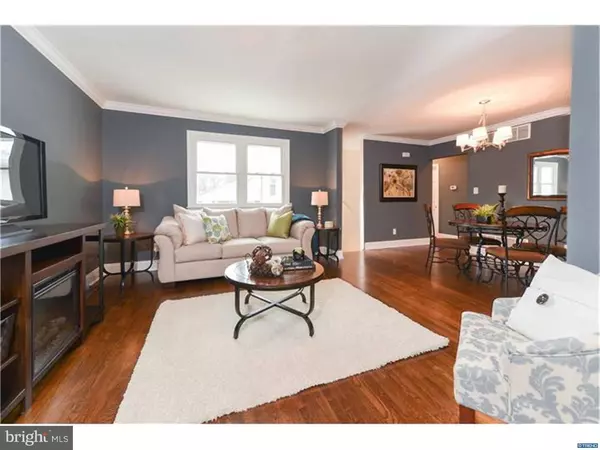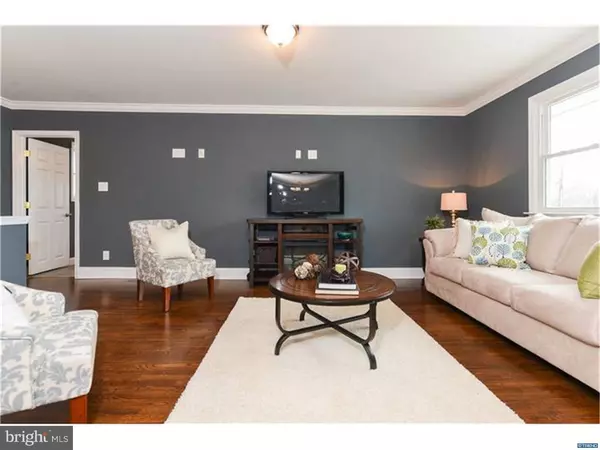$268,000
$279,900
4.3%For more information regarding the value of a property, please contact us for a free consultation.
4 Beds
3 Baths
2,881 SqFt
SOLD DATE : 04/29/2016
Key Details
Sold Price $268,000
Property Type Single Family Home
Sub Type Detached
Listing Status Sold
Purchase Type For Sale
Square Footage 2,881 sqft
Price per Sqft $93
Subdivision Pinecrest
MLS Listing ID 1003947079
Sold Date 04/29/16
Style Ranch/Rambler
Bedrooms 4
Full Baths 2
Half Baths 1
HOA Y/N N
Abv Grd Liv Area 2,305
Originating Board TREND
Year Built 1960
Annual Tax Amount $2,513
Tax Year 2015
Lot Size 9,583 Sqft
Acres 0.22
Lot Dimensions 106X87
Property Description
Gorgeous and Completely renovated 4 Bedroom 2.1 Bathroom expanded ranch located in Red Clay School district. The curb appeal, brick & stone exterior and new architectural ROOF will impress you from the moment you pull up. Upon entering you will love the open floor plan and appreciate the detail in everything from the trim work to the beautiful restored natural hardwood floors. The gourmet kitchen is well above and beyond anything else available with top-of-the-line stainless steel appliances, handsome solid wood cabinets, stunning granite countertops, large island and more! The bedrooms are all nice sized and offer a good amount of natural light along with the custom full bath. The Owners Suite is amazing with a remarkable bathroom and huge walk-in shower, sitting area, 3-walk in closets and a separate entry. Downstairs is the family room with an attached powder room as well as the laundry room and plenty of storage. Additional updates include: New windows, newer dual zone HVAC, Fence, and more! Schedule today -- this property is absolutely turn-key with high end finishes and the latest stylish d cor!
Location
State DE
County New Castle
Area Elsmere/Newport/Pike Creek (30903)
Zoning NC6.5
Rooms
Other Rooms Living Room, Dining Room, Primary Bedroom, Bedroom 2, Bedroom 3, Kitchen, Family Room, Bedroom 1, Other, Attic
Basement Full
Interior
Interior Features Primary Bath(s), Kitchen - Island, Butlers Pantry, Ceiling Fan(s), Attic/House Fan, Kitchen - Eat-In
Hot Water Electric
Heating Heat Pump - Electric BackUp, Forced Air
Cooling Central A/C
Flooring Wood, Fully Carpeted, Tile/Brick
Equipment Built-In Range, Oven - Self Cleaning, Dishwasher, Disposal, Energy Efficient Appliances, Built-In Microwave
Fireplace N
Window Features Energy Efficient,Replacement
Appliance Built-In Range, Oven - Self Cleaning, Dishwasher, Disposal, Energy Efficient Appliances, Built-In Microwave
Laundry Lower Floor
Exterior
Exterior Feature Patio(s)
Fence Other
Utilities Available Cable TV
Water Access N
Roof Type Pitched,Shingle
Accessibility None
Porch Patio(s)
Garage N
Building
Lot Description Corner, Open, Front Yard, Rear Yard, SideYard(s)
Story 1
Foundation Concrete Perimeter
Sewer Public Sewer
Water Public
Architectural Style Ranch/Rambler
Level or Stories 1
Additional Building Above Grade, Below Grade
New Construction N
Schools
School District Red Clay Consolidated
Others
Tax ID 08-049.20-162
Ownership Fee Simple
Acceptable Financing Conventional, VA, FHA 203(b)
Listing Terms Conventional, VA, FHA 203(b)
Financing Conventional,VA,FHA 203(b)
Read Less Info
Want to know what your home might be worth? Contact us for a FREE valuation!

Our team is ready to help you sell your home for the highest possible price ASAP

Bought with Diane Salvatore • Patterson-Schwartz-Hockessin
"My job is to find and attract mastery-based agents to the office, protect the culture, and make sure everyone is happy! "
tyronetoneytherealtor@gmail.com
4221 Forbes Blvd, Suite 240, Lanham, MD, 20706, United States






