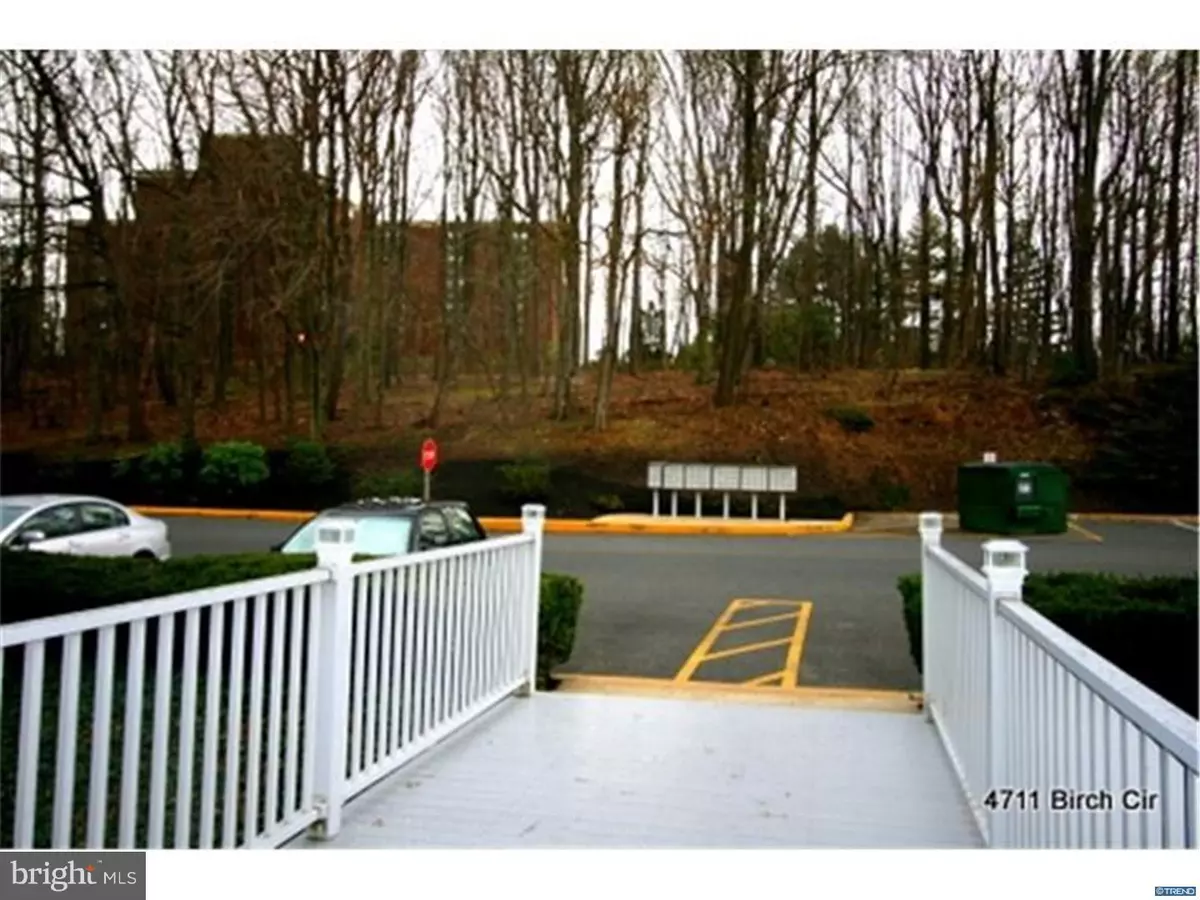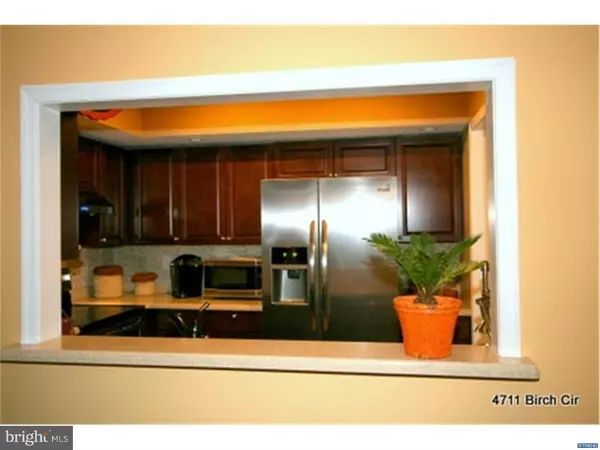$160,000
$166,900
4.1%For more information regarding the value of a property, please contact us for a free consultation.
2 Beds
2 Baths
SOLD DATE : 05/31/2016
Key Details
Sold Price $160,000
Property Type Single Family Home
Sub Type Unit/Flat/Apartment
Listing Status Sold
Purchase Type For Sale
Subdivision Birch Pointe
MLS Listing ID 1003948281
Sold Date 05/31/16
Style Contemporary
Bedrooms 2
Full Baths 2
HOA Fees $330/mo
HOA Y/N N
Originating Board TREND
Year Built 1987
Annual Tax Amount $1,909
Tax Year 2015
Lot Dimensions 0 X 0
Property Description
Welcome home in Pike Creek! This move-in ready, remodeled, 2 bedrooms, 2 baths condominium in Pike Creek is waiting for you! One of the largest units in the desirable community of Birch Pointe. This home features an upper level loft with skylights, new, stylish carpet. Condominium has new ceramic and laminate floors. It is freshly painted all over, vaulted ceiling, lots of natural light. Dining room is a great place to enjoy meals with family and friends. Remodeled kitchen with modern back-splash, Corrian counter-top and stainless steel appliances. Both spacious bedrooms were recently painted and have new floors with generous amounts of storage-- the master bedroom has a large walk-in closet. 2 Bathrooms on the main level have been totally remodeled. They look great and so modern and bright. Other features not to be overlooked include all new windows replaced in 2016, and a large personal storage room in the basement for all your excess belongings. Modern light fixtures. Balcony with a new outdoor carpet. New Electric Fire Place. The condo fees include exterior building maintenance, water, sewer, trash, basic cable, snow removal. Don't miss this opportunity to enjoy carefree living at its best! Conveniently located to shopping, restaurants and the highly acclaimed Carousel Park. Condominium is very clean, bright and pleasure to see. Vacant. please, take your shoes off.
Location
State DE
County New Castle
Area Elsmere/Newport/Pike Creek (30903)
Zoning RES
Rooms
Other Rooms Living Room, Dining Room, Primary Bedroom, Kitchen, Family Room, Bedroom 1, Laundry, Other
Basement Unfinished
Interior
Interior Features Skylight(s), Ceiling Fan(s)
Hot Water Electric
Heating Heat Pump - Electric BackUp, Forced Air
Cooling Central A/C
Flooring Fully Carpeted, Vinyl, Tile/Brick
Fireplaces Number 1
Equipment Disposal
Fireplace Y
Appliance Disposal
Laundry Main Floor
Exterior
Exterior Feature Balcony
Water Access N
Roof Type Shingle
Accessibility None
Porch Balcony
Garage N
Building
Story 1.5
Foundation Concrete Perimeter
Sewer Public Sewer
Water Public
Architectural Style Contemporary
Level or Stories 1.5
New Construction N
Schools
Elementary Schools Linden Hill
Middle Schools Skyline
High Schools Thomas Mckean
School District Red Clay Consolidated
Others
HOA Fee Include Common Area Maintenance,Lawn Maintenance,Snow Removal,Trash,Water,Sewer,Parking Fee,All Ground Fee
Tax ID 08-042.20-122.C.0138
Ownership Fee Simple
Acceptable Financing Conventional, VA, FHA 203(b)
Listing Terms Conventional, VA, FHA 203(b)
Financing Conventional,VA,FHA 203(b)
Read Less Info
Want to know what your home might be worth? Contact us for a FREE valuation!

Our team is ready to help you sell your home for the highest possible price ASAP

Bought with Melinda B Pollock • BHHS Fox & Roach-Greenville
"My job is to find and attract mastery-based agents to the office, protect the culture, and make sure everyone is happy! "
tyronetoneytherealtor@gmail.com
4221 Forbes Blvd, Suite 240, Lanham, MD, 20706, United States






