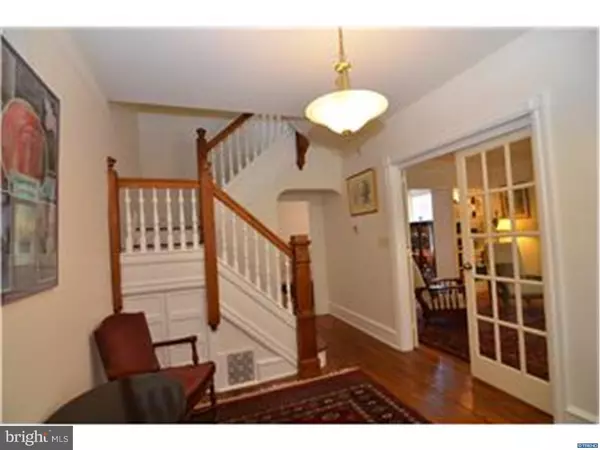$317,500
$329,900
3.8%For more information regarding the value of a property, please contact us for a free consultation.
5 Beds
3 Baths
2,700 SqFt
SOLD DATE : 08/10/2016
Key Details
Sold Price $317,500
Property Type Single Family Home
Sub Type Twin/Semi-Detached
Listing Status Sold
Purchase Type For Sale
Square Footage 2,700 sqft
Price per Sqft $117
Subdivision Wilm #11
MLS Listing ID 1003948361
Sold Date 08/10/16
Style Colonial
Bedrooms 5
Full Baths 2
Half Baths 1
HOA Y/N N
Abv Grd Liv Area 2,700
Originating Board TREND
Year Built 1900
Annual Tax Amount $2,665
Tax Year 2015
Lot Size 2,614 Sqft
Acres 0.06
Lot Dimensions 26 X 92
Property Description
Over 2700 square feet of finished living space in Trolley Square! This home offers 5 bedrooms, 2.5 baths, plus a 1st and 2nd floor 3-season sunroom, front porch with swing AND full unfinished basement and attic. Hardwood floors throughout, gorgeous Fireplace in Living room, custom built in's and large bow window. Beyond the Living Room lies a full sized Dining Room with leaded glass window that is large enough to seat more than the entire family. The Kitchen has been fully refinished and boasts new cabinets & counters, newer appliances, hardwood floors and extra space for a table & chairs. All fresh and neutral inside. Upstairs you will find a large Master Suite, with dressing room, sitting room with fireplace, master bath and a 3 season room. The third floor boasts 3 more bedrooms, an office and a full bath with the original claw foot tub. The private rear yard is fully fenced and has a lovely patio. Homes like this are so rare. This one was loved by the same owners for over 30 years and was constantly maintained and improved. Walk to restaurants, market, shops, galleries & more!
Location
State DE
County New Castle
Area Wilmington (30906)
Zoning 26R-3
Rooms
Other Rooms Living Room, Dining Room, Primary Bedroom, Bedroom 2, Bedroom 3, Kitchen, Bedroom 1, Laundry, Other, Attic
Basement Full, Unfinished, Outside Entrance
Interior
Interior Features Primary Bath(s), Butlers Pantry, Ceiling Fan(s), Attic/House Fan, Stain/Lead Glass, Kitchen - Eat-In
Hot Water Natural Gas
Heating Heat Pump - Gas BackUp, Forced Air
Cooling Central A/C
Flooring Wood
Fireplaces Number 2
Equipment Dishwasher, Disposal, Built-In Microwave
Fireplace Y
Appliance Dishwasher, Disposal, Built-In Microwave
Laundry Main Floor
Exterior
Exterior Feature Patio(s), Porch(es), Balcony
Fence Other
Utilities Available Cable TV
Waterfront N
Water Access N
Roof Type Shingle
Accessibility None
Porch Patio(s), Porch(es), Balcony
Parking Type On Street
Garage N
Building
Lot Description Rear Yard
Story 3+
Foundation Stone
Sewer Public Sewer
Water Public
Architectural Style Colonial
Level or Stories 3+
Additional Building Above Grade
New Construction N
Schools
Elementary Schools William C. Lewis Dual Language
Middle Schools Skyline
High Schools Alexis I. Dupont
School District Red Clay Consolidated
Others
Senior Community No
Tax ID 26-020.20-106
Ownership Fee Simple
Acceptable Financing Conventional
Listing Terms Conventional
Financing Conventional
Read Less Info
Want to know what your home might be worth? Contact us for a FREE valuation!

Our team is ready to help you sell your home for the highest possible price ASAP

Bought with Janet C. Patrick • Patterson-Schwartz-Hockessin

"My job is to find and attract mastery-based agents to the office, protect the culture, and make sure everyone is happy! "
tyronetoneytherealtor@gmail.com
4221 Forbes Blvd, Suite 240, Lanham, MD, 20706, United States






