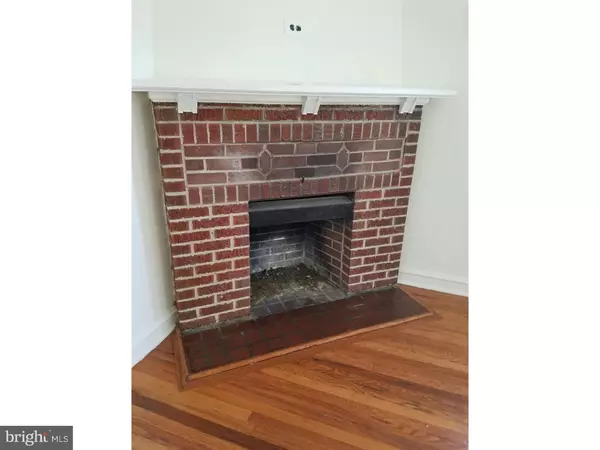$148,500
$150,000
1.0%For more information regarding the value of a property, please contact us for a free consultation.
4 Beds
3 Baths
2,125 SqFt
SOLD DATE : 08/30/2016
Key Details
Sold Price $148,500
Property Type Townhouse
Sub Type End of Row/Townhouse
Listing Status Sold
Purchase Type For Sale
Square Footage 2,125 sqft
Price per Sqft $69
Subdivision Wilm #02
MLS Listing ID 1003949213
Sold Date 08/30/16
Style Other
Bedrooms 4
Full Baths 3
HOA Y/N N
Abv Grd Liv Area 2,125
Originating Board TREND
Year Built 1935
Annual Tax Amount $2,454
Tax Year 2015
Lot Size 2,614 Sqft
Acres 0.06
Lot Dimensions 26X127
Property Description
Welcome to Northwest Wilmington! This 1930's end unit town home has been fully renovated but still has all its original charm! The enclosed porch will be a great place to sit to enjoy the morning sun. Once you enter the house the first thing you see is the detailed banister and hardwood floors. Living room has a wood burning fireplace, archway leads to dining room that has wall sconces and a second arch detail. The eat in kitchen has exposed brick wall, tiled floor, granite counter tops, the white cabinets keep it from looking too heavy, short hall leads to full bath and basement. The walk out basement was an in law suite - it would be great as a bedroom or a tricked out mane cave with wet bar! All the bedrooms are on the upper floor with one large main bath that has the original shower stall. Second bed room has door that leads to covered balcony. Master has vaulted ceilings. Off street parking for one car. All the utilities are housed in their own room off of the basement. Close to schools, parks, public transportation, and downtown.
Location
State DE
County New Castle
Area Wilmington (30906)
Zoning 26R-3
Rooms
Other Rooms Living Room, Dining Room, Primary Bedroom, Bedroom 2, Bedroom 3, Kitchen, Bedroom 1
Basement Full
Interior
Interior Features Ceiling Fan(s), Kitchen - Eat-In
Hot Water Electric
Heating Oil, Electric, Hot Water
Cooling None
Flooring Wood, Tile/Brick
Fireplaces Number 1
Fireplaces Type Brick
Fireplace Y
Heat Source Oil, Electric
Laundry Basement
Exterior
Exterior Feature Porch(es)
Garage Spaces 2.0
Water Access N
Accessibility None
Porch Porch(es)
Attached Garage 1
Total Parking Spaces 2
Garage Y
Building
Story 2
Sewer Public Sewer
Water Public
Architectural Style Other
Level or Stories 2
Additional Building Above Grade
Structure Type 9'+ Ceilings
New Construction N
Schools
Elementary Schools Harlan
Middle Schools Dupont
High Schools Concord
School District Brandywine
Others
Senior Community No
Tax ID 26-016.10-188
Ownership Fee Simple
Read Less Info
Want to know what your home might be worth? Contact us for a FREE valuation!

Our team is ready to help you sell your home for the highest possible price ASAP

Bought with Octavia F Samuels • Century 21 Gold Key Realty
"My job is to find and attract mastery-based agents to the office, protect the culture, and make sure everyone is happy! "
tyronetoneytherealtor@gmail.com
4221 Forbes Blvd, Suite 240, Lanham, MD, 20706, United States






