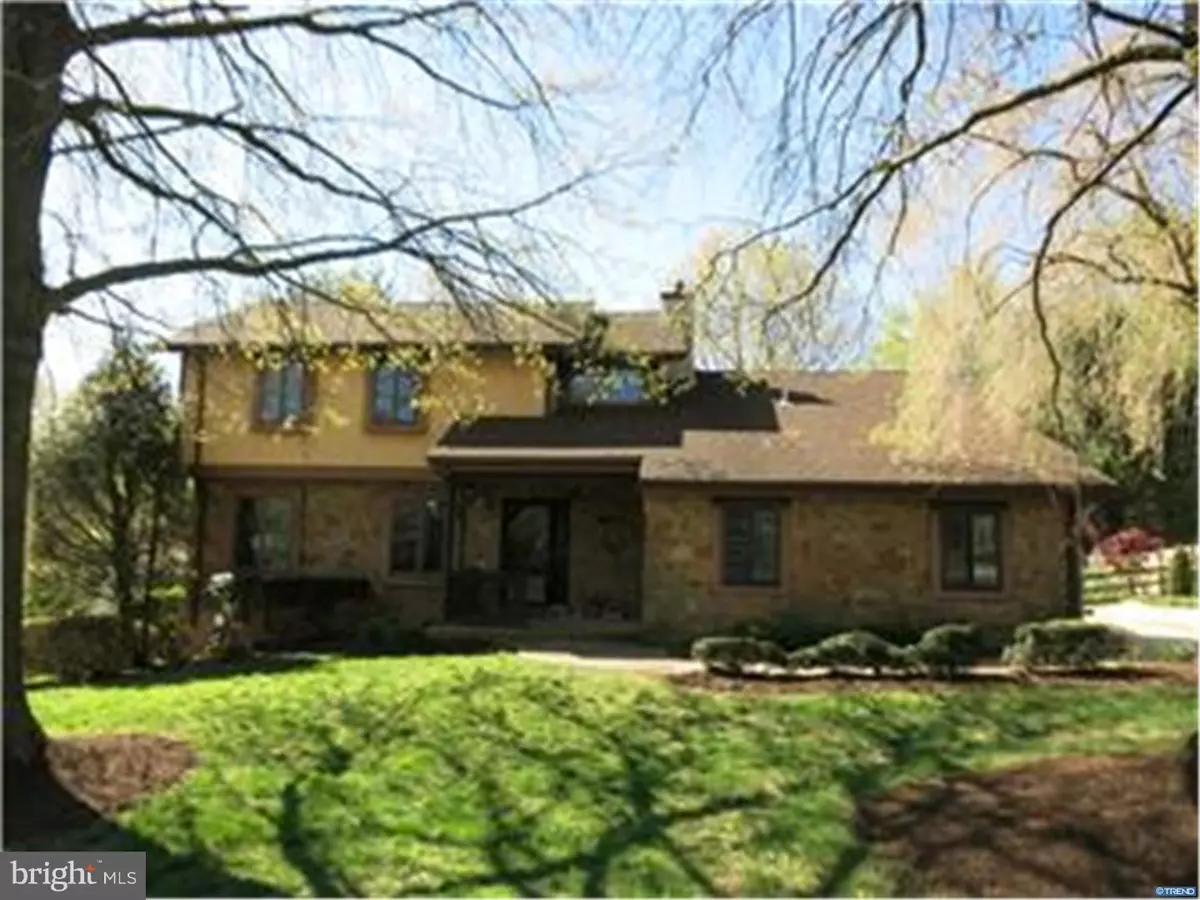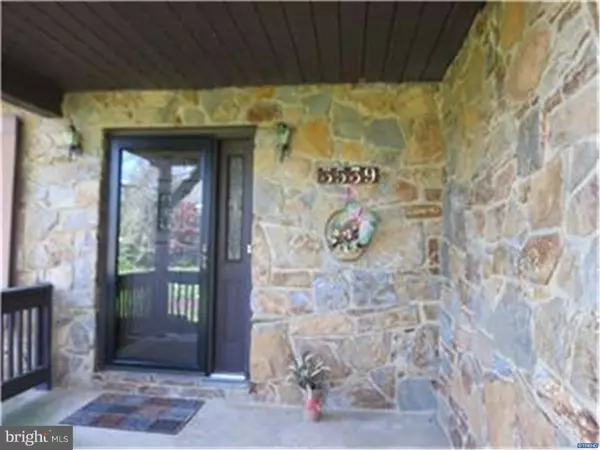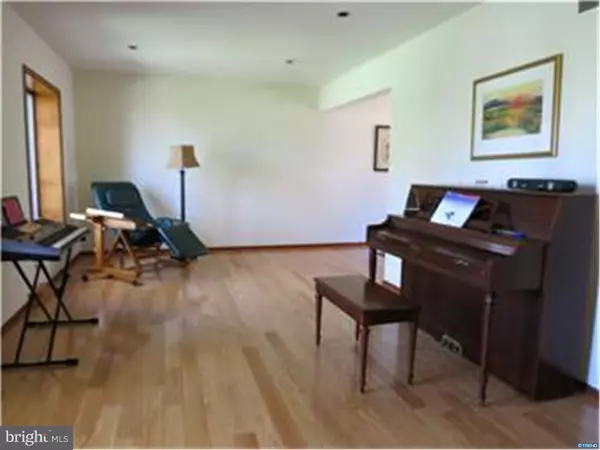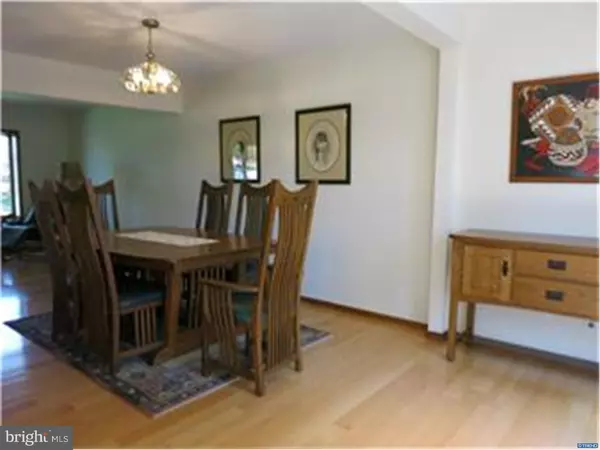$355,000
$360,000
1.4%For more information regarding the value of a property, please contact us for a free consultation.
4 Beds
3 Baths
3,125 SqFt
SOLD DATE : 08/11/2016
Key Details
Sold Price $355,000
Property Type Single Family Home
Sub Type Detached
Listing Status Sold
Purchase Type For Sale
Square Footage 3,125 sqft
Price per Sqft $113
Subdivision Carousel Knoll
MLS Listing ID 1003949539
Sold Date 08/11/16
Style Colonial,Loft
Bedrooms 4
Full Baths 2
Half Baths 1
HOA Fees $2/ann
HOA Y/N Y
Abv Grd Liv Area 3,125
Originating Board TREND
Year Built 1979
Annual Tax Amount $3,068
Tax Year 2015
Lot Size 0.550 Acres
Acres 0.55
Lot Dimensions 75.1 X 262.7
Property Description
Welcome home to 3539 Hopkins Drive! This lovely & spacious home backs up to Carousel Park & has direct access to the park out the back yard gate! Situated on over a half acre, this Robino built home was the former home of the builder. It has a partial stone front for added curb appeal & an extra large cement driveway for all your guests. Enter into the slate foyer to find a wonderful, flowing floorplan for parties & family gatherings! Newer hardwood floors in the living & dining rooms shine! The kitchen was updated 11 years ago with Kraftmaid cabinets & Zodiaq counters. There's a large breakfast bar with built in wine rack & bookshelves. The entire back of the home was bumped out 6 feet & consists of 4 sets of over-sized Anderson sliding doors. The Florida room off of the family room has a beautiful wood ceiling & skylights. Upstairs you'll find 4 bedrooms & 2 full baths--the master bath has been totally renovated--as well has a loft currently being used as an office. The basement has a bilco walk out & is waiting for you to finish it. It was also enlarged with the renovation and has tons of storage space! Outside you can spend your summer on the 2 level composite deck with built in seating that leads to the fully fenced back yard. Top tier of deck has wonderful awning to shade you from the summer heat & allow outdoor entertaining in the rain! There's certainly enough room for a softball game, but need more? Go out the back gate to the 200+ acres of Carousel Park & Equestrian Center! Come see this home today!
Location
State DE
County New Castle
Area Elsmere/Newport/Pike Creek (30903)
Zoning NC21
Rooms
Other Rooms Living Room, Dining Room, Primary Bedroom, Bedroom 2, Bedroom 3, Kitchen, Family Room, Bedroom 1, Other
Basement Partial, Unfinished, Outside Entrance
Interior
Interior Features Primary Bath(s), Butlers Pantry, Skylight(s), Ceiling Fan(s), Attic/House Fan, Wet/Dry Bar, Kitchen - Eat-In
Hot Water Oil
Heating Oil, Forced Air
Cooling Central A/C
Flooring Wood, Fully Carpeted, Vinyl
Fireplaces Number 1
Fireplaces Type Stone
Equipment Built-In Range, Dishwasher
Fireplace Y
Appliance Built-In Range, Dishwasher
Heat Source Oil
Laundry Basement
Exterior
Exterior Feature Deck(s), Porch(es)
Parking Features Garage Door Opener
Garage Spaces 5.0
Fence Other
Utilities Available Cable TV
Water Access N
Accessibility None
Porch Deck(s), Porch(es)
Attached Garage 2
Total Parking Spaces 5
Garage Y
Building
Lot Description Level, Front Yard, Rear Yard, SideYard(s)
Story 2
Sewer Public Sewer
Water Public
Architectural Style Colonial, Loft
Level or Stories 2
Additional Building Above Grade
Structure Type Cathedral Ceilings
New Construction N
Schools
Elementary Schools Heritage
Middle Schools Skyline
High Schools John Dickinson
School District Red Clay Consolidated
Others
Senior Community No
Tax ID 08-037.40-036
Ownership Fee Simple
Acceptable Financing Conventional, VA, FHA 203(b)
Listing Terms Conventional, VA, FHA 203(b)
Financing Conventional,VA,FHA 203(b)
Read Less Info
Want to know what your home might be worth? Contact us for a FREE valuation!

Our team is ready to help you sell your home for the highest possible price ASAP

Bought with Amanda S Burke • BHHS Fox & Roach-Newark
"My job is to find and attract mastery-based agents to the office, protect the culture, and make sure everyone is happy! "
tyronetoneytherealtor@gmail.com
4221 Forbes Blvd, Suite 240, Lanham, MD, 20706, United States






