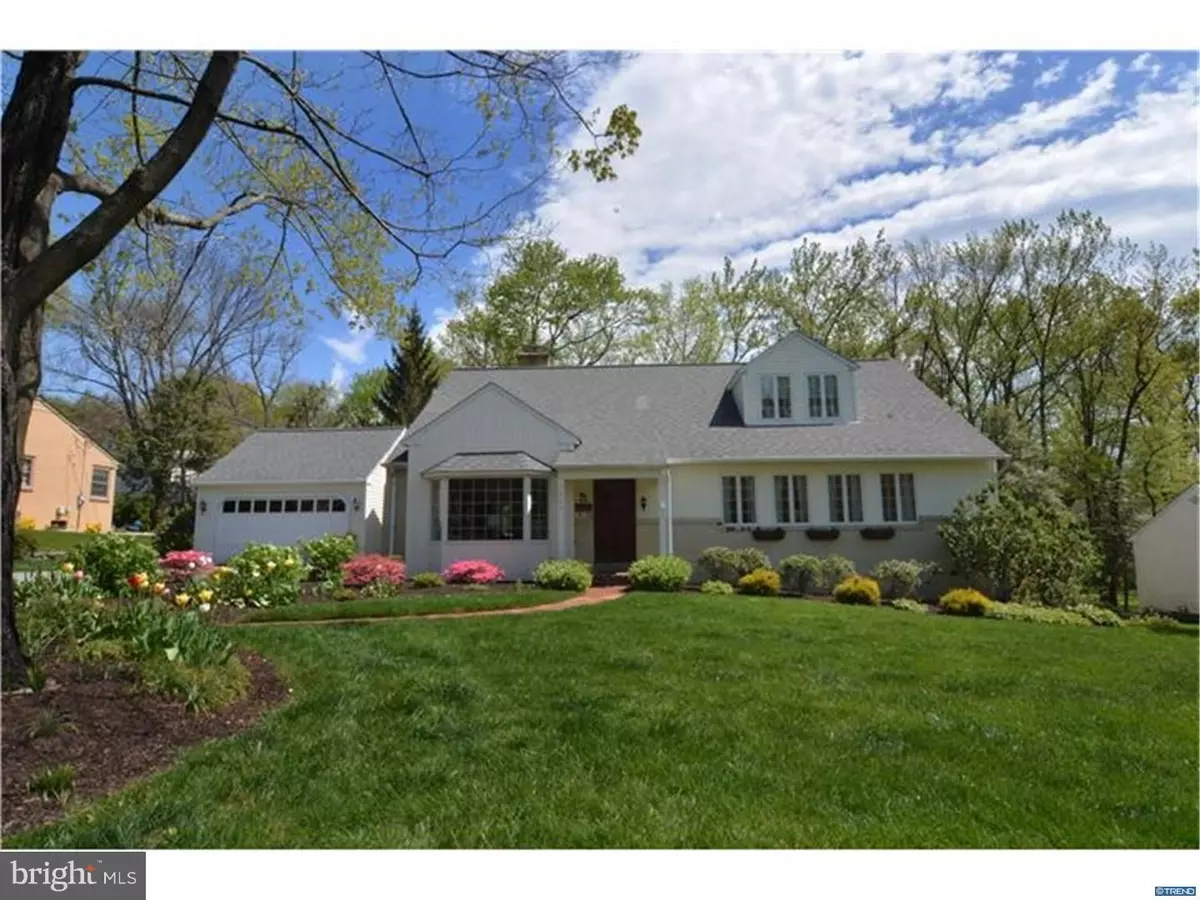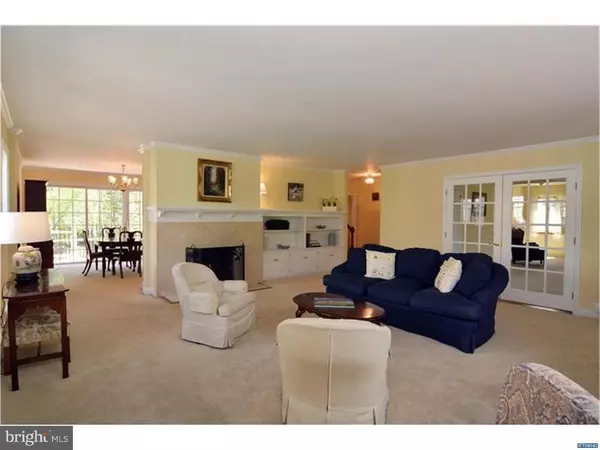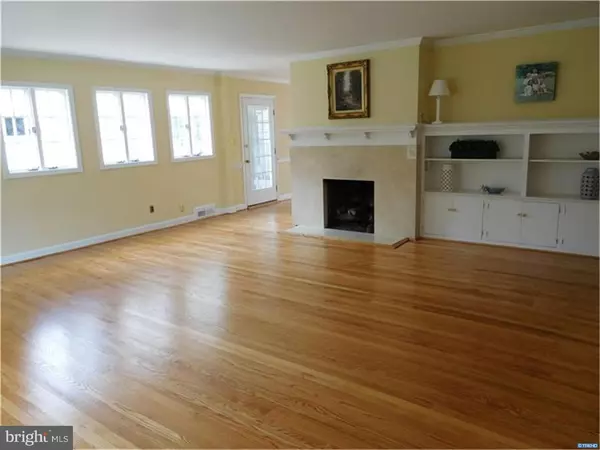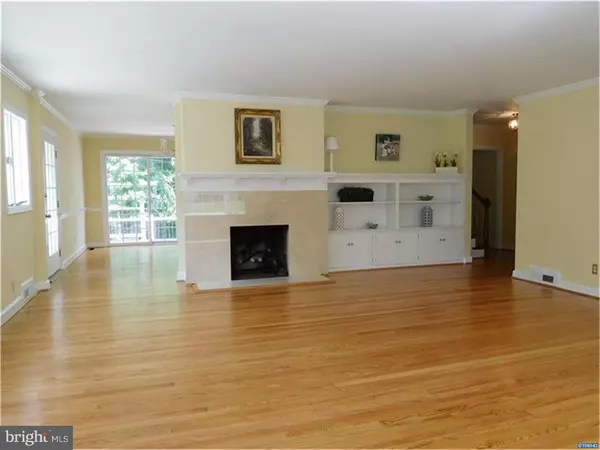$460,000
$475,000
3.2%For more information regarding the value of a property, please contact us for a free consultation.
4 Beds
3 Baths
3,200 SqFt
SOLD DATE : 09/19/2016
Key Details
Sold Price $460,000
Property Type Single Family Home
Sub Type Detached
Listing Status Sold
Purchase Type For Sale
Square Footage 3,200 sqft
Price per Sqft $143
Subdivision Deerhurst
MLS Listing ID 1003949773
Sold Date 09/19/16
Style Cape Cod,Colonial
Bedrooms 4
Full Baths 3
HOA Fees $4/ann
HOA Y/N Y
Abv Grd Liv Area 3,200
Originating Board TREND
Year Built 1953
Annual Tax Amount $4,043
Tax Year 2015
Lot Size 0.510 Acres
Acres 0.51
Lot Dimensions 100 X 220
Property Description
Gorgeous, carefully maintained & smartly improved Cape on an astonishingly beautiful, private half acre sanctuary. Magnificent eat-in kitchen addition features Yellow River granite counters, tumbled marble backsplash with polished limestone accents, tile floor, Jennair range w/outside venting, double ovens, new dishwasher (June 2016), large island, desk, access to deck, massive windows and year round spectacular views. First floor expanded family room w/Morgan french doors. Large, sunny living room w/marble gas fireplace & built-ins. Dining room overlooks gardens and opens to tile floored breezeway w/access to 2 car garage and sliders to deck. Main floor suite with corner bedroom and lovely tiled bath with shower. Classic, timeless, updated hall bath. Main floor laundry. All windows are Andersen replacements. High efficiency gas furnace w/electronic air filter (2013) and central air (2013) and single layer roof with leaf guard system(2008). Hardwood floors under carpet throughout. Plaster walls except in expanded and added areas. Replacement doors inside and out. Whole house water filtration w/extra filtering at kitchen sink. Multi-zoned sprinkler system. Daylight, walk out basement. Bright and open floor plan with easy flow from room to room is perfect for entertaining and family life. This big lovely home has everything but is intimate and comfortable and feels warm and cozy. All this and one of the most inviting and glorious backyards you have ever seen - what the News Journal called a "Masterpiece" - with plenty of room for games and play as well as peaceful, private relaxation. Floors are flat but there is a slight slope in hallways. This was inspected by an engineer and work was done to ensure ongoing structural integrity. See agent for documentation. Well located in a top neighborhood known for easy access to everything North as well as the Philadelphia Airport and just a few steps from the community park maintained by Deerhurst's well known active Civic Association. A very rare offering is available now!
Location
State DE
County New Castle
Area Brandywine (30901)
Zoning NC6.5
Rooms
Other Rooms Living Room, Dining Room, Primary Bedroom, Bedroom 2, Bedroom 3, Kitchen, Family Room, Bedroom 1, Laundry, Other, Attic
Basement Partial, Outside Entrance
Interior
Interior Features Primary Bath(s), Kitchen - Island, Butlers Pantry, Sprinkler System, Water Treat System, Stall Shower, Kitchen - Eat-In
Hot Water Natural Gas
Heating Gas, Forced Air, Energy Star Heating System, Programmable Thermostat
Cooling Central A/C
Flooring Wood, Fully Carpeted
Fireplaces Number 1
Fireplaces Type Marble
Equipment Cooktop, Oven - Wall, Oven - Double, Dishwasher
Fireplace Y
Window Features Bay/Bow,Energy Efficient,Replacement
Appliance Cooktop, Oven - Wall, Oven - Double, Dishwasher
Heat Source Natural Gas
Laundry Main Floor
Exterior
Exterior Feature Deck(s), Patio(s), Breezeway
Parking Features Inside Access, Garage Door Opener
Garage Spaces 5.0
Utilities Available Cable TV
Roof Type Pitched
Accessibility None
Porch Deck(s), Patio(s), Breezeway
Total Parking Spaces 5
Garage Y
Building
Lot Description Rear Yard
Story 1.5
Foundation Brick/Mortar
Sewer Public Sewer
Water Public
Architectural Style Cape Cod, Colonial
Level or Stories 1.5
Additional Building Above Grade
New Construction N
Schools
Elementary Schools Lombardy
Middle Schools Springer
High Schools Brandywine
School District Brandywine
Others
Senior Community No
Tax ID 0610100379
Ownership Fee Simple
Acceptable Financing Conventional
Listing Terms Conventional
Financing Conventional
Read Less Info
Want to know what your home might be worth? Contact us for a FREE valuation!

Our team is ready to help you sell your home for the highest possible price ASAP

Bought with Ashle Wilson Bailey • Long & Foster Real Estate, Inc.
"My job is to find and attract mastery-based agents to the office, protect the culture, and make sure everyone is happy! "
tyronetoneytherealtor@gmail.com
4221 Forbes Blvd, Suite 240, Lanham, MD, 20706, United States






