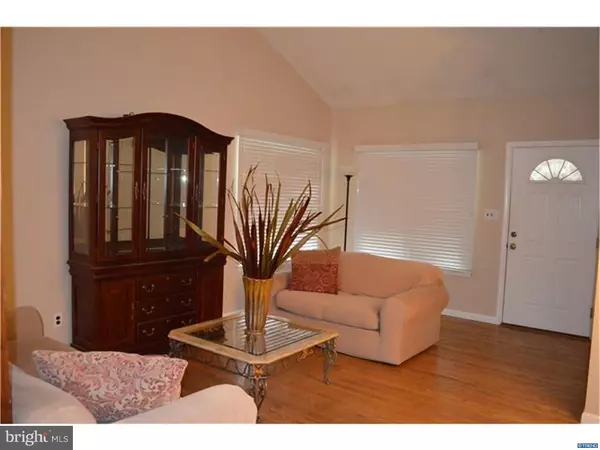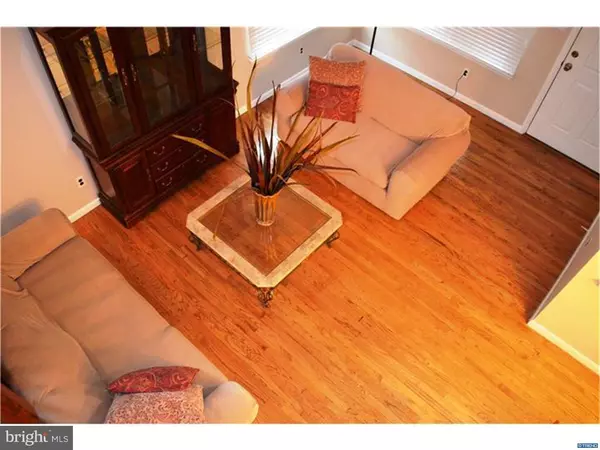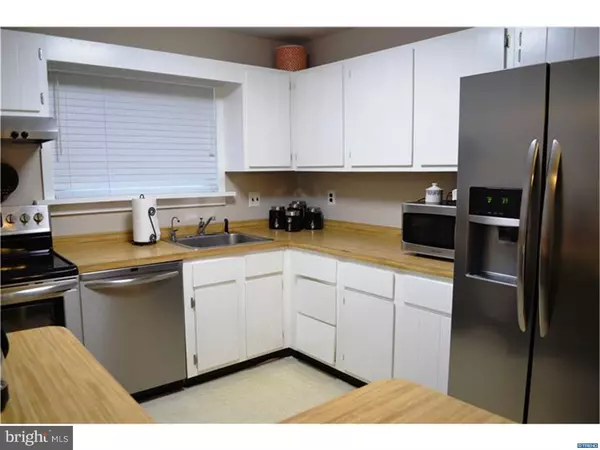$186,500
$189,900
1.8%For more information regarding the value of a property, please contact us for a free consultation.
3 Beds
2 Baths
2,579 SqFt
SOLD DATE : 06/30/2016
Key Details
Sold Price $186,500
Property Type Townhouse
Sub Type Interior Row/Townhouse
Listing Status Sold
Purchase Type For Sale
Square Footage 2,579 sqft
Price per Sqft $72
Subdivision Pepper Ridge
MLS Listing ID 1003950357
Sold Date 06/30/16
Style Colonial
Bedrooms 3
Full Baths 1
Half Baths 1
HOA Fees $1/ann
HOA Y/N Y
Abv Grd Liv Area 1,550
Originating Board TREND
Year Built 1976
Annual Tax Amount $1,591
Tax Year 2016
Lot Size 5,663 Sqft
Acres 0.13
Lot Dimensions 24 X 142
Property Description
Exceptional & Convenient 3 bedroom, 1.1 bathroom End Unit townhouse! EVERYTHING has been completed for you over the past ten years!!! You will love the bright and open floor plan as you enter the Inviting living room with hardwood flooring that flows into the dining room & family room. The kitchen includes NEW Stainless Steel Appliances and an open breakfast bar overlooking the dining & living room. The Family Room offers a gorgeous stone fireplace with built-ins and a new slider to the large deck. 3 spacious bedrooms are on the upper level as well as a newly renovated full bath and convenient hall laundry area. The walk-out lower level has a bonus room, and tons of storage! Updates include: Roof - 2009, Windows & Slider - 2012, Updated Full Bathroom - 2014, Stainless Steel Kitchen Appliances - 2014, New Siding - 2016, Carpet - 2016, Paint - 2016, 6-Panel Doors - 2016, and MORE!! This house has it all - Just unpack and move in!! Schedule today - you will not be disappointed!
Location
State DE
County New Castle
Area Elsmere/Newport/Pike Creek (30903)
Zoning RES
Rooms
Other Rooms Living Room, Dining Room, Primary Bedroom, Bedroom 2, Kitchen, Family Room, Bedroom 1, Laundry, Other
Basement Full, Outside Entrance
Interior
Interior Features Kitchen - Eat-In
Hot Water Electric
Heating Oil, Forced Air
Cooling Central A/C
Flooring Wood, Fully Carpeted, Vinyl
Fireplaces Number 1
Fireplaces Type Stone
Equipment Oven - Self Cleaning, Dishwasher, Energy Efficient Appliances
Fireplace Y
Appliance Oven - Self Cleaning, Dishwasher, Energy Efficient Appliances
Heat Source Oil
Laundry Upper Floor
Exterior
Exterior Feature Deck(s), Patio(s)
Garage Spaces 3.0
Utilities Available Cable TV
Water Access N
Roof Type Pitched,Shingle
Accessibility None
Porch Deck(s), Patio(s)
Total Parking Spaces 3
Garage N
Building
Lot Description Cul-de-sac, Sloping, Rear Yard, SideYard(s)
Story 2
Foundation Brick/Mortar
Sewer Public Sewer
Water Public
Architectural Style Colonial
Level or Stories 2
Additional Building Above Grade, Below Grade
Structure Type Cathedral Ceilings
New Construction N
Schools
School District Red Clay Consolidated
Others
HOA Fee Include Common Area Maintenance
Senior Community No
Tax ID 0803620160
Ownership Fee Simple
Security Features Security System
Acceptable Financing Conventional, VA, FHA 203(b)
Listing Terms Conventional, VA, FHA 203(b)
Financing Conventional,VA,FHA 203(b)
Read Less Info
Want to know what your home might be worth? Contact us for a FREE valuation!

Our team is ready to help you sell your home for the highest possible price ASAP

Bought with Mike Spillane • Keller Williams Real Estate -Exton
"My job is to find and attract mastery-based agents to the office, protect the culture, and make sure everyone is happy! "
tyronetoneytherealtor@gmail.com
4221 Forbes Blvd, Suite 240, Lanham, MD, 20706, United States






