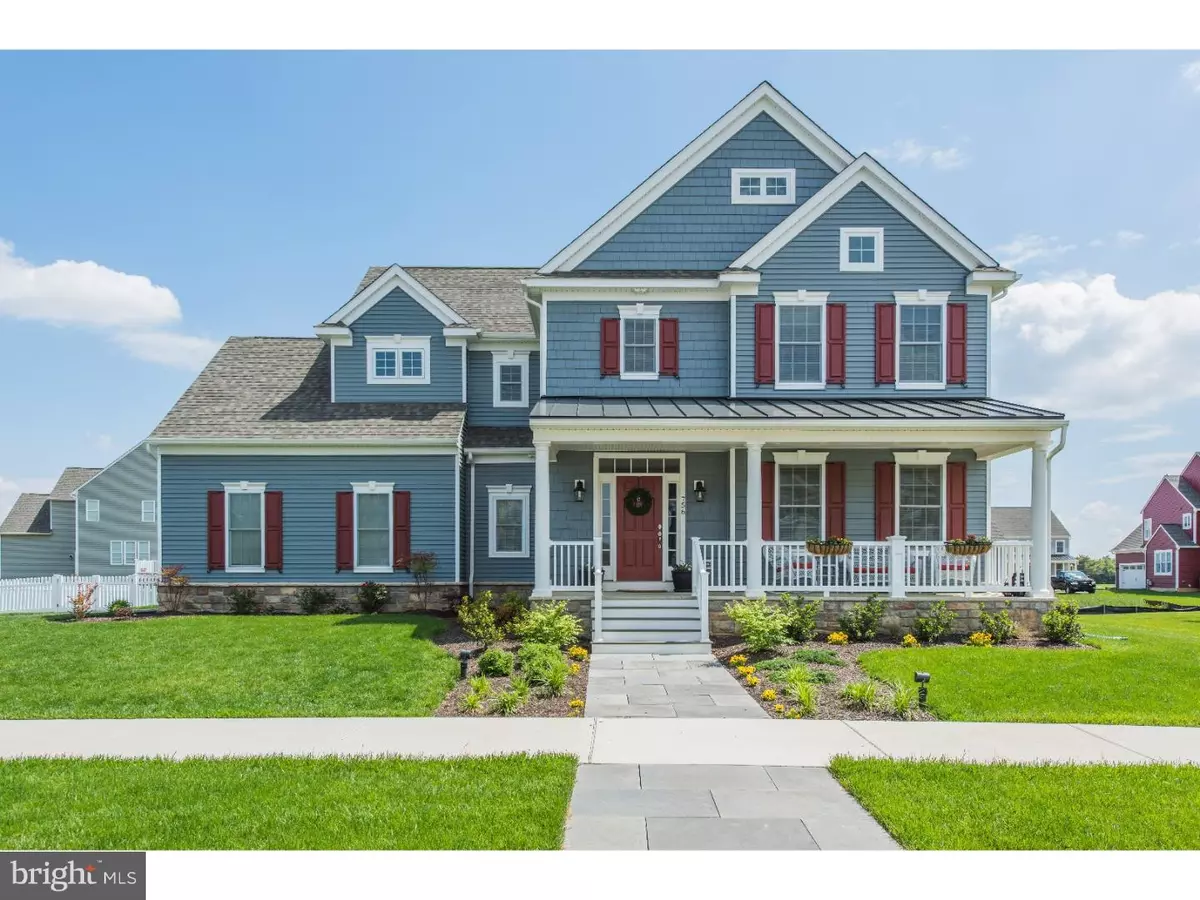$564,000
$569,900
1.0%For more information regarding the value of a property, please contact us for a free consultation.
5 Beds
5 Baths
4,600 SqFt
SOLD DATE : 07/22/2016
Key Details
Sold Price $564,000
Property Type Single Family Home
Sub Type Detached
Listing Status Sold
Purchase Type For Sale
Square Footage 4,600 sqft
Price per Sqft $122
Subdivision Parkside
MLS Listing ID 1003950989
Sold Date 07/22/16
Style Colonial
Bedrooms 5
Full Baths 4
Half Baths 1
HOA Fees $66/qua
HOA Y/N Y
Abv Grd Liv Area 3,100
Originating Board TREND
Year Built 2015
Annual Tax Amount $3,324
Tax Year 2015
Lot Size 0.340 Acres
Acres 0.34
Lot Dimensions 0X0
Property Description
Want new construction but don't want to wait. Only a job transfer makes this home available. Stunning model home less than 1 year old green & energy efficient "Marlborough Model" 5 bedroom, 4.5 bath, 2 car garage Colonial home w/ a finished basement, inviting front porch, EP Henry paver patio & playground in sought after Parkside & Appoquinimink school district. Filled w/ every upgrade you can think of this home has an open & flowing floor plan w/ lots of light, windows, space & storage great for entertaining & today's modern lifestyle. Features: custom Chef's kitchen w/ a 5 burner gas cooktop, range hood & grotto, 42" cabinets & huge center island, stainless steel Kenmore Elite & Samsung appliances, granite counters, tumbled marble tile backsplash, DBL bowl under mount sink, pantry, crown molding, recessed & under cabinet lighting & more. Kitchen is open to the sunny breakfast & family rooms w/ a custom stone gas fireplace. Formal dining room w/ a bay window & raised panel molding open to the living room/study. Custom stained hardwood floors on the entire first floor, box newel staircase & upper hallway. Luxurious large master suite w/ 2 walk-in closets, make up area, bath w/ tile shower, soaking tub, double vanity, water closet, radiant floor heating & sitting room currently a home gym w/ its own heating & cooling zone. 3 additional bedrooms, Jack & Jill bath & prince/princess suite w/ private bath on 2nd floor. Open stairs to finished lower level offers an additional 1500 square feet of finished space perfect for entertainment, home theater, crafts & play room, yoga studio or home gym w/ recessed lighting, w/ a 5th bedroom or office & full bath. Fenced & level backyard perfect for pets, outdoor fun, your next party or BBQ. Oversized side entry 2 car garage has a workshop, mud room & insulated garage door. Off-street parking for 6 + cars. Other features: dual zone HE gas York HVAC system, Bradford White gas HWH, architectural shingle & raised seam metal roofs, professional landscaping, bluestone slate front walk way, 2nd floor laundry w/ Samsung washer & dryer, custom millwork & moldings. Built by Lifestyle Homes, Parkside's original builder. Parkside was awarded Delaware's community of the year & features a community clubhouse, swimming pool, fitness center, tennis courts, sidewalks & pocket parks. Minutes to everything in Middletown. Easy access to Route 1, 95, Wilmington, Philadelphia, MD, NJ, Baltimore or Philadelphia Airports & the DE & MD beaches.
Location
State DE
County New Castle
Area South Of The Canal (30907)
Zoning 23R-2
Rooms
Other Rooms Living Room, Dining Room, Primary Bedroom, Bedroom 2, Bedroom 3, Kitchen, Family Room, Bedroom 1, Laundry, Other
Basement Full, Outside Entrance, Drainage System, Fully Finished
Interior
Interior Features Primary Bath(s), Kitchen - Island, Butlers Pantry, Ceiling Fan(s), Dining Area
Hot Water Natural Gas
Heating Gas, Forced Air, Zoned, Energy Star Heating System, Programmable Thermostat
Cooling Central A/C, Energy Star Cooling System
Flooring Wood, Fully Carpeted, Tile/Brick
Fireplaces Number 1
Fireplaces Type Stone, Gas/Propane
Equipment Cooktop, Oven - Wall, Oven - Self Cleaning, Dishwasher, Refrigerator, Disposal, Energy Efficient Appliances, Built-In Microwave
Fireplace Y
Window Features Energy Efficient
Appliance Cooktop, Oven - Wall, Oven - Self Cleaning, Dishwasher, Refrigerator, Disposal, Energy Efficient Appliances, Built-In Microwave
Heat Source Natural Gas
Laundry Upper Floor
Exterior
Exterior Feature Patio(s), Porch(es)
Parking Features Inside Access, Garage Door Opener, Oversized
Garage Spaces 5.0
Fence Other
Utilities Available Cable TV
Amenities Available Swimming Pool, Tennis Courts, Club House, Tot Lots/Playground
Water Access N
Roof Type Pitched,Shingle
Accessibility None
Porch Patio(s), Porch(es)
Attached Garage 2
Total Parking Spaces 5
Garage Y
Building
Lot Description Level, Open, Front Yard, Rear Yard, SideYard(s)
Story 2
Sewer Public Sewer
Water Public
Architectural Style Colonial
Level or Stories 2
Additional Building Above Grade, Below Grade
Structure Type Cathedral Ceilings,9'+ Ceilings
New Construction N
Schools
Elementary Schools Silver Lake
Middle Schools Louis L. Redding
High Schools Appoquinimink
School District Appoquinimink
Others
HOA Fee Include Pool(s),Common Area Maintenance,Snow Removal,Parking Fee,Health Club
Senior Community No
Tax ID 23-064.00-121
Ownership Fee Simple
Acceptable Financing Conventional, VA, FHA 203(b), USDA
Listing Terms Conventional, VA, FHA 203(b), USDA
Financing Conventional,VA,FHA 203(b),USDA
Read Less Info
Want to know what your home might be worth? Contact us for a FREE valuation!

Our team is ready to help you sell your home for the highest possible price ASAP

Bought with Jason C Morris • Empower Real Estate, LLC
"My job is to find and attract mastery-based agents to the office, protect the culture, and make sure everyone is happy! "
tyronetoneytherealtor@gmail.com
4221 Forbes Blvd, Suite 240, Lanham, MD, 20706, United States






