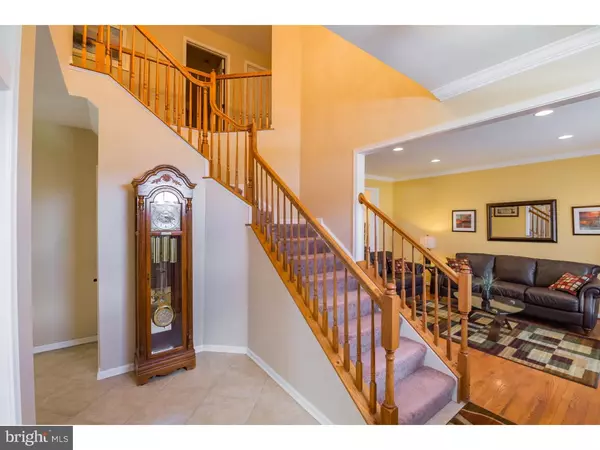$435,000
$449,900
3.3%For more information regarding the value of a property, please contact us for a free consultation.
4 Beds
5 Baths
4,525 SqFt
SOLD DATE : 08/19/2016
Key Details
Sold Price $435,000
Property Type Single Family Home
Sub Type Detached
Listing Status Sold
Purchase Type For Sale
Square Footage 4,525 sqft
Price per Sqft $96
Subdivision Estates At St Anne
MLS Listing ID 1003952051
Sold Date 08/19/16
Style Colonial
Bedrooms 4
Full Baths 3
Half Baths 2
HOA Fees $25/ann
HOA Y/N Y
Abv Grd Liv Area 4,525
Originating Board TREND
Year Built 2008
Annual Tax Amount $3,278
Tax Year 2015
Lot Size 0.300 Acres
Acres 0.3
Lot Dimensions 90X150
Property Description
The Estates of St. Annes is one of the most sought after communities in Middletown. Welcome to 51 Kirkcaldy Lane on a .30 acres beautifully landscaped lot with a maintenance free fence in the backyard. Enter the ceramic tile foyer with french doors leading to the study/office and the living room on the right. This floor plan is great- 2 stair cases- one in the front foyer and the rear staircase in the family room. Many options were added when built- morning room, upgraded cherry cabinets, granite counter tops,ceramic backsplash, beautiful crown moldings, coffered ceilings in the owners bedroom and dining room. Recessed lights have been added throughout the house. The gourmet kitchen has double wall ovens. The finished basement is massive! Here you'll find a media room, large rec room and a powder room. The washer, dryer and refrigerator that are included are high end. A bright breakfast area leads to a large deck-with steps down to the backyard. What a great place to entertain. The kitchen is centrally located in the middle of the house, next to the family room with a fireplace. The second floor offers a true owner's suite..large bedroom with a sitting room, 2 walk in closets and a beautiful bath, complete with a garden tub, large shower and split vanities. One of secondary bedrooms has a princess bathroom and all are spacious in size with ample closet space. The basement is almost completely finished with wall to wall carpet and storage room galore. Showings start Sunday 6/12 between 1:00 and 3:00 at the open house.
Location
State DE
County New Castle
Area South Of The Canal (30907)
Zoning RES
Rooms
Other Rooms Living Room, Dining Room, Primary Bedroom, Bedroom 2, Bedroom 3, Kitchen, Family Room, Bedroom 1, Other
Basement Full
Interior
Interior Features Primary Bath(s), Ceiling Fan(s), Central Vacuum, Dining Area
Hot Water Natural Gas
Heating Gas, Forced Air
Cooling Central A/C
Flooring Wood, Fully Carpeted, Vinyl, Tile/Brick
Fireplaces Number 1
Equipment Cooktop, Built-In Range, Oven - Wall, Oven - Double, Oven - Self Cleaning, Dishwasher, Disposal
Fireplace Y
Appliance Cooktop, Built-In Range, Oven - Wall, Oven - Double, Oven - Self Cleaning, Dishwasher, Disposal
Heat Source Natural Gas
Laundry Main Floor
Exterior
Exterior Feature Deck(s)
Parking Features Garage Door Opener
Garage Spaces 5.0
Utilities Available Cable TV
Water Access N
Accessibility None
Porch Deck(s)
Attached Garage 2
Total Parking Spaces 5
Garage Y
Building
Lot Description Level
Story 2
Foundation Concrete Perimeter
Sewer Public Sewer
Water Public
Architectural Style Colonial
Level or Stories 2
Additional Building Above Grade
Structure Type 9'+ Ceilings
New Construction N
Schools
Elementary Schools Townsend
Middle Schools Everett Meredith
High Schools Middletown
School District Appoquinimink
Others
Senior Community No
Tax ID 23-045.00-055
Ownership Fee Simple
Security Features Security System
Acceptable Financing Conventional, VA, FHA 203(b), USDA
Listing Terms Conventional, VA, FHA 203(b), USDA
Financing Conventional,VA,FHA 203(b),USDA
Read Less Info
Want to know what your home might be worth? Contact us for a FREE valuation!

Our team is ready to help you sell your home for the highest possible price ASAP

Bought with Francis J Gilson III • RE/MAX Associates - Newark
"My job is to find and attract mastery-based agents to the office, protect the culture, and make sure everyone is happy! "
tyronetoneytherealtor@gmail.com
4221 Forbes Blvd, Suite 240, Lanham, MD, 20706, United States






