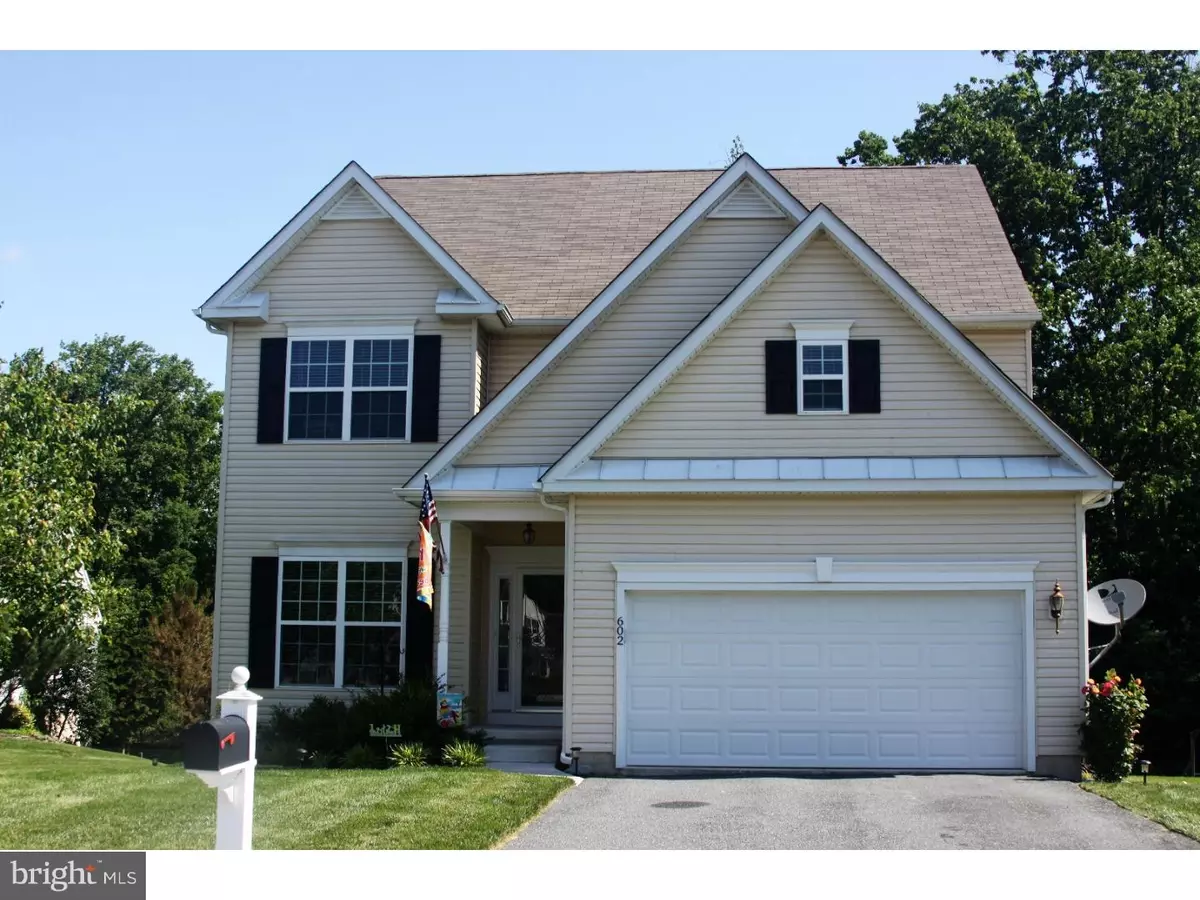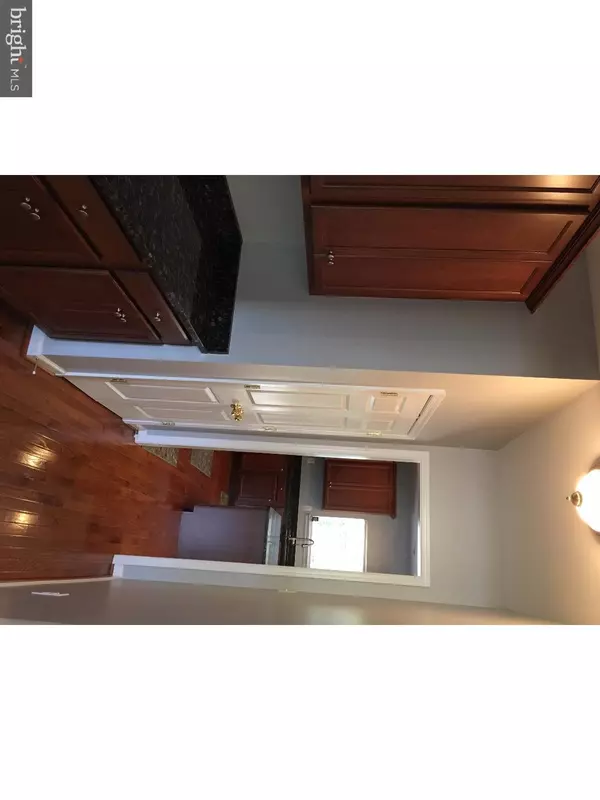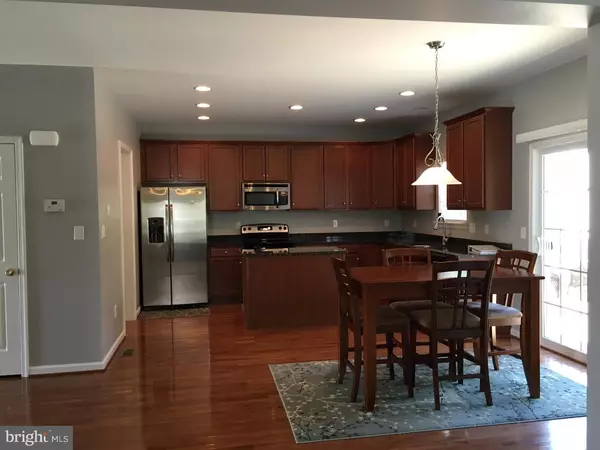$305,000
$312,000
2.2%For more information regarding the value of a property, please contact us for a free consultation.
4 Beds
3 Baths
2,239 SqFt
SOLD DATE : 07/28/2016
Key Details
Sold Price $305,000
Property Type Single Family Home
Sub Type Detached
Listing Status Sold
Purchase Type For Sale
Square Footage 2,239 sqft
Price per Sqft $136
Subdivision Gray Acres
MLS Listing ID 1003952473
Sold Date 07/28/16
Style Colonial
Bedrooms 4
Full Baths 2
Half Baths 1
HOA Fees $10/ann
HOA Y/N Y
Abv Grd Liv Area 2,239
Originating Board TREND
Year Built 2010
Annual Tax Amount $2,546
Tax Year 2015
Lot Size 0.290 Acres
Acres 0.29
Lot Dimensions 92X143
Property Description
Six years young and only available due to relocation this charming 4 bedroom, 2.5 bath home shows like a model! From the covered porch enter into the sunlit foyer with beautiful hardwood floors, fresh paint and 9' ceilings. The dining room with tray ceiling and butler's pantry opens to the kitchen complete with granite, stainless appliances and rich cabinetry. There are sliders from the breakfast area that lead to an over sized deck overlooking the private and wooded back yard. The great room includes a gas fireplace flanked by windows on either side, neutral carpet/paint and ceiling fan. The master bedroom with tray ceiling features his and her walk-in closets and en suite with double sinks, soaking tub and separate high-end shower. Three additional spacious bedrooms with large closets, a laundry room and hall bath complete the upstairs. The walkout basement includes 9' ceilings, sliders, additional windows and the opportunity to put your imagination to work should you require additional living space. Conveniently located, easy access to 95, Philadelphia and Maryland. (This is the ONLY home in the development built by Magness Construction).
Location
State DE
County New Castle
Area Newark/Glasgow (30905)
Zoning NC6.5
Rooms
Other Rooms Living Room, Dining Room, Primary Bedroom, Bedroom 2, Bedroom 3, Kitchen, Family Room, Bedroom 1, Attic
Basement Full, Unfinished, Outside Entrance
Interior
Interior Features Primary Bath(s), Kitchen - Island, Butlers Pantry, Ceiling Fan(s), Stall Shower, Kitchen - Eat-In
Hot Water Electric
Heating Gas, Forced Air
Cooling Central A/C
Flooring Wood, Fully Carpeted
Fireplaces Number 1
Fireplaces Type Gas/Propane
Equipment Oven - Self Cleaning, Dishwasher
Fireplace Y
Window Features Energy Efficient
Appliance Oven - Self Cleaning, Dishwasher
Heat Source Natural Gas
Laundry Upper Floor
Exterior
Exterior Feature Deck(s)
Parking Features Inside Access, Garage Door Opener
Garage Spaces 5.0
Utilities Available Cable TV
Water Access N
Roof Type Pitched,Shingle,Tile
Accessibility None
Porch Deck(s)
Attached Garage 2
Total Parking Spaces 5
Garage Y
Building
Lot Description Cul-de-sac, Trees/Wooded, Front Yard, Rear Yard, SideYard(s)
Story 2
Foundation Concrete Perimeter
Sewer Public Sewer
Water Public
Architectural Style Colonial
Level or Stories 2
Additional Building Above Grade
Structure Type Cathedral Ceilings,9'+ Ceilings
New Construction N
Schools
High Schools Christiana
School District Christina
Others
HOA Fee Include Common Area Maintenance
Senior Community No
Tax ID 11-015.10-053
Ownership Fee Simple
Read Less Info
Want to know what your home might be worth? Contact us for a FREE valuation!

Our team is ready to help you sell your home for the highest possible price ASAP

Bought with Ashu K Behal • Patterson-Schwartz-Hockessin
"My job is to find and attract mastery-based agents to the office, protect the culture, and make sure everyone is happy! "
tyronetoneytherealtor@gmail.com
4221 Forbes Blvd, Suite 240, Lanham, MD, 20706, United States






