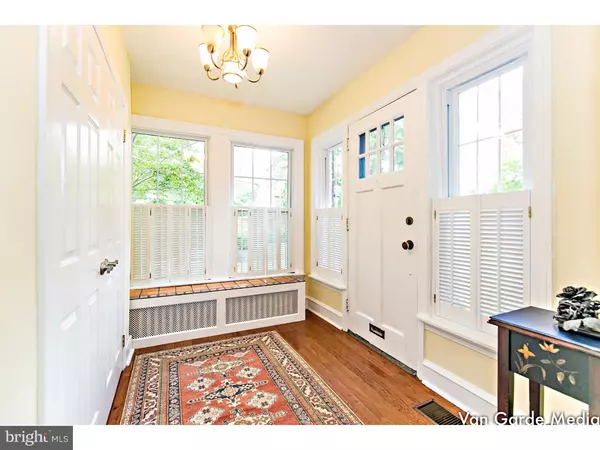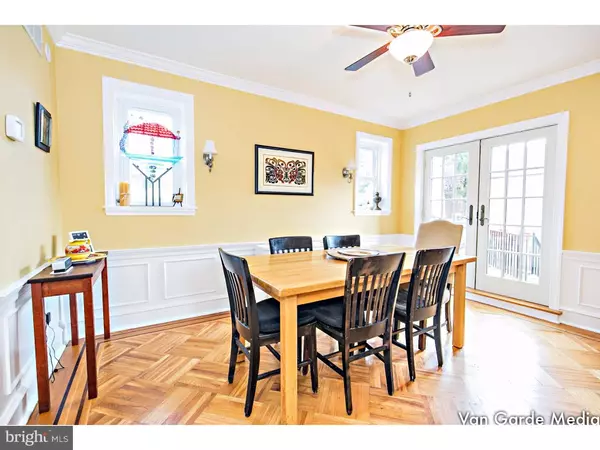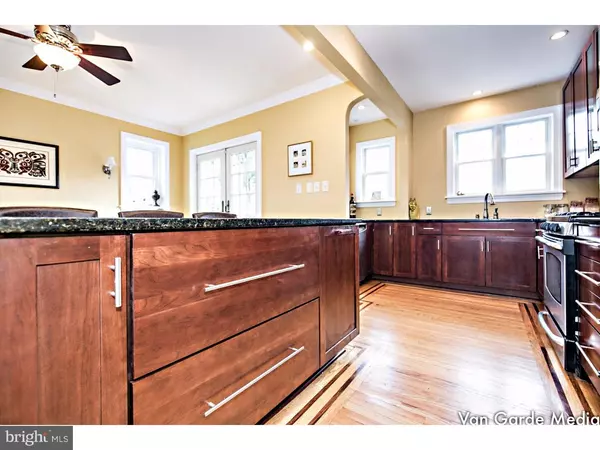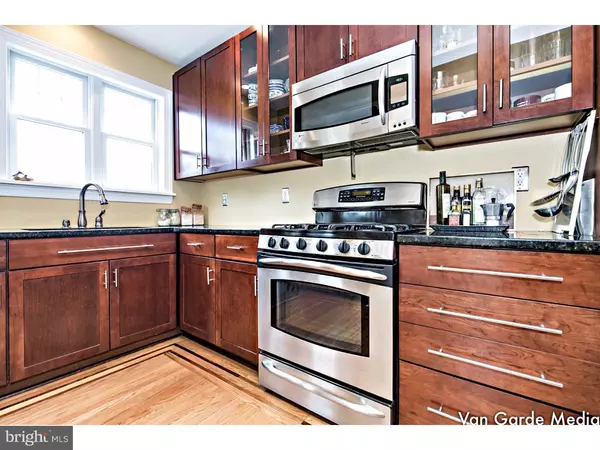$335,000
$349,900
4.3%For more information regarding the value of a property, please contact us for a free consultation.
3 Beds
4 Baths
3,049 Sqft Lot
SOLD DATE : 10/14/2016
Key Details
Sold Price $335,000
Property Type Single Family Home
Sub Type Twin/Semi-Detached
Listing Status Sold
Purchase Type For Sale
Subdivision Wilm #13
MLS Listing ID 1003951989
Sold Date 10/14/16
Style Colonial
Bedrooms 3
Full Baths 2
Half Baths 2
HOA Y/N N
Originating Board TREND
Year Built 1940
Annual Tax Amount $3,564
Tax Year 2015
Lot Size 3,049 Sqft
Acres 0.07
Lot Dimensions 32X90
Property Description
Gorgeous brick twin located on a quiet street off of Bancroft Parkway & Woodlawn Ave. When you enter into the vestibule, you will be greeted by beautiful hardwood floors with decorative wood inlays. Fabulous gourmet kitchen with granite countertops, 42" cherry cabinets, large breakfast bar/island, stainless steel appliances, inlaid floors, plenty of cabinet & counter space. The bright open area dining room has atrium doors to a tiled outside eating area terrace. 1st floor powder room, double closets for extra pantry space and storage. Finished familyroom in the basement, powder room, plenty of storage area, laundry room with outside entrance, plus a 1 car attached garage with access from Woodlawn Ave. The master bedroom has double closets, a dressing area with a bay window and a master bath with a skylight. The hall bathroom is updated and also features a skylight. Most all windows have been replaced. Newer furnace with on-demand hot water. High velocity central air conditioning throughout. The exterior has been beautifully landscaped with flowering plants & bushes. You can relax on the front open porch or the partially fenced rear yard. Security system. This home is truly a gem!
Location
State DE
County New Castle
Area Wilmington (30906)
Zoning 26R-2
Rooms
Other Rooms Living Room, Dining Room, Primary Bedroom, Bedroom 2, Kitchen, Family Room, Bedroom 1, Other, Attic
Basement Full, Outside Entrance
Interior
Interior Features Primary Bath(s), Kitchen - Island, Butlers Pantry, Skylight(s), Ceiling Fan(s), Breakfast Area
Hot Water Instant Hot Water
Heating Gas, Hot Water, Radiator
Cooling Central A/C
Flooring Wood, Fully Carpeted, Tile/Brick
Equipment Dishwasher, Disposal
Fireplace N
Appliance Dishwasher, Disposal
Heat Source Natural Gas
Laundry Basement
Exterior
Exterior Feature Patio(s), Porch(es)
Parking Features Inside Access
Garage Spaces 2.0
Fence Other
Utilities Available Cable TV
Water Access N
Roof Type Pitched
Accessibility None
Porch Patio(s), Porch(es)
Attached Garage 1
Total Parking Spaces 2
Garage Y
Building
Lot Description Level, Rear Yard, SideYard(s)
Story 2
Foundation Stone
Sewer Public Sewer
Water Public
Architectural Style Colonial
Level or Stories 2
Structure Type 9'+ Ceilings
New Construction N
Schools
Elementary Schools Highlands
Middle Schools Alexis I. Du Pont
High Schools Alexis I. Dupont
School District Red Clay Consolidated
Others
Senior Community No
Tax ID 26-019.20-108
Ownership Fee Simple
Security Features Security System
Acceptable Financing Conventional
Listing Terms Conventional
Financing Conventional
Read Less Info
Want to know what your home might be worth? Contact us for a FREE valuation!

Our team is ready to help you sell your home for the highest possible price ASAP

Bought with Brandon R Murray • Long & Foster Real Estate, Inc.
"My job is to find and attract mastery-based agents to the office, protect the culture, and make sure everyone is happy! "
tyronetoneytherealtor@gmail.com
4221 Forbes Blvd, Suite 240, Lanham, MD, 20706, United States






