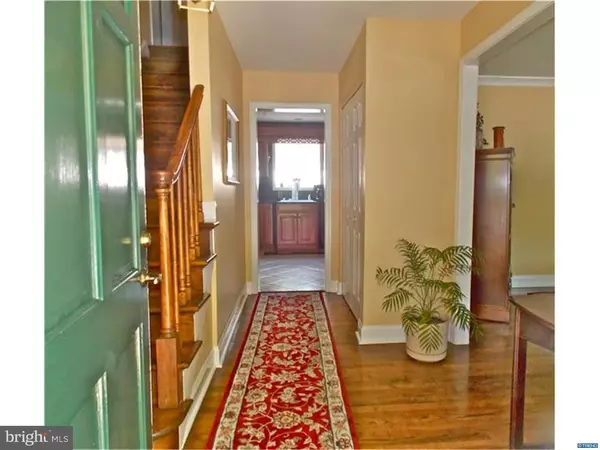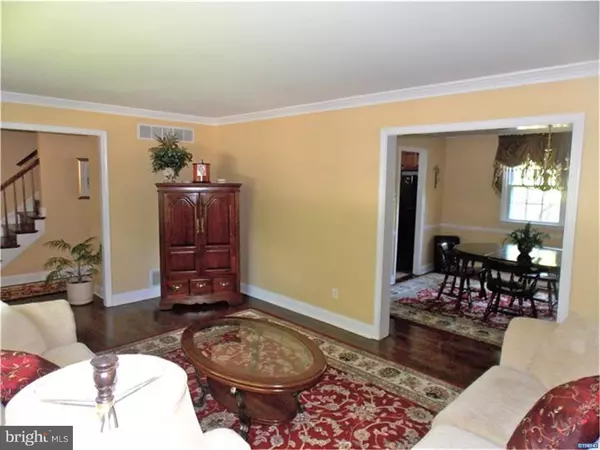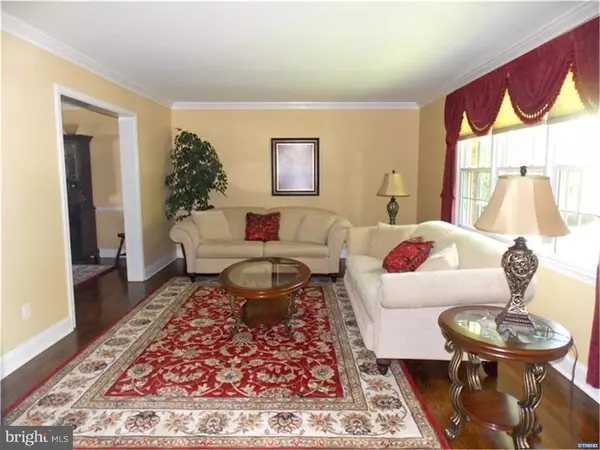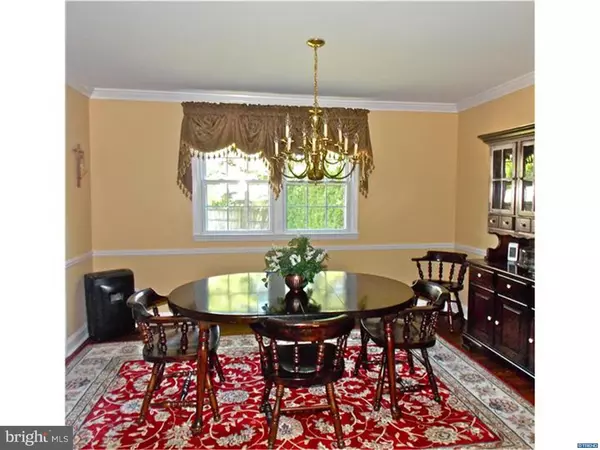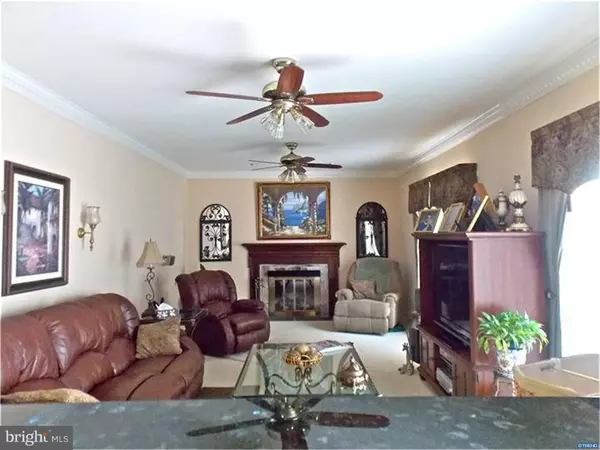$347,500
$359,900
3.4%For more information regarding the value of a property, please contact us for a free consultation.
4 Beds
3 Baths
2,325 SqFt
SOLD DATE : 08/26/2016
Key Details
Sold Price $347,500
Property Type Single Family Home
Sub Type Detached
Listing Status Sold
Purchase Type For Sale
Square Footage 2,325 sqft
Price per Sqft $149
Subdivision Linden Hill Villag
MLS Listing ID 1003951997
Sold Date 08/26/16
Style Colonial
Bedrooms 4
Full Baths 2
Half Baths 1
HOA Y/N Y
Abv Grd Liv Area 2,325
Originating Board TREND
Year Built 1971
Annual Tax Amount $2,748
Tax Year 2015
Lot Size 0.330 Acres
Acres 0.33
Lot Dimensions 144X110
Property Description
Don't miss a fantastic opportunity to see this gorgeous 2 story colonial in move-in condition with 4 bedrooms, 2 1/2 baths, and a 2 car attached garage. Updates and features include: a beautiful, eat-in cherry kitchen with granite counter top, ceramic flooring, recessed lighting, crown molding, sliding spice racks, built in Maytag gas range & double ovens, matching hood & vent, a Kitchen Aid dishwasher and LG refrigerator w/icemaker are also included. The family room features crown molding, a gas fired fireplace with recessed 'Eyeball' lighting, hardwood fools under the wall to wall carpeting and large insulated glass sliding doors with vertical blinds that open out to a 36 x 15 patio w/pavers. A 9x13 hardwood foyer opens into a beautifully appointed living room with hardwood flooring and crown molding, as well. The second floor includes a large main bedroom with a walk-in closet and full bath with cabinets, ceramic shower and ceramic flooring. The center hall bath also includes cabinets, ceramic flooring and a full tub. The three remaining spacious bedrooms also feature hard wood flooring & easy double-door closet access and a linen closet is just off of the 2nd floor landing. The large, private, back-yard is flat, very private and includes a canvas gazebo & spacious 10x16 shed w/electric. The updated Lenox Gas Heat System includes an Air Boss by Arzel and 2 Honeywell thermostats with 1 remote control. Also included in this wonderful home are updated insulated windows w/screens and ceiling fans w/lights throughout, a home alarm system, a 2 car turned garage with solid insulated doors, Lift Master door openers, 2 remotes, peg board storage and additional attic access. There is also walk-in extra basement storage w/shelving under the family room, a wall-mounted gas space heater and insulated basement windows, as well. Don't wait too long, a home with this many wonderful features and spectacular sunset views, won't be available for long.
Location
State DE
County New Castle
Area Elsmere/Newport/Pike Creek (30903)
Zoning NC6.5
Rooms
Other Rooms Living Room, Dining Room, Primary Bedroom, Bedroom 2, Bedroom 3, Kitchen, Family Room, Bedroom 1, Laundry, Attic
Basement Full
Interior
Interior Features Primary Bath(s), Ceiling Fan(s), Kitchen - Eat-In
Hot Water Natural Gas
Heating Gas, Forced Air
Cooling Central A/C
Flooring Wood, Fully Carpeted, Vinyl
Fireplaces Number 1
Fireplaces Type Stone, Gas/Propane
Equipment Built-In Range, Oven - Double, Oven - Self Cleaning, Dishwasher, Refrigerator
Fireplace Y
Window Features Energy Efficient
Appliance Built-In Range, Oven - Double, Oven - Self Cleaning, Dishwasher, Refrigerator
Heat Source Natural Gas
Laundry Main Floor
Exterior
Exterior Feature Patio(s), Porch(es)
Parking Features Inside Access, Garage Door Opener
Garage Spaces 5.0
Utilities Available Cable TV
Water Access N
Roof Type Shingle
Accessibility None
Porch Patio(s), Porch(es)
Attached Garage 2
Total Parking Spaces 5
Garage Y
Building
Lot Description Level, Sloping, Front Yard, Rear Yard, SideYard(s)
Story 2
Foundation Brick/Mortar
Sewer Public Sewer
Water Public
Architectural Style Colonial
Level or Stories 2
Additional Building Above Grade
Structure Type 9'+ Ceilings
New Construction N
Schools
Elementary Schools Linden Hill
Middle Schools Skyline
High Schools John Dickinson
School District Red Clay Consolidated
Others
HOA Fee Include Snow Removal
Senior Community No
Tax ID 0804220024
Ownership Fee Simple
Security Features Security System
Acceptable Financing Conventional
Listing Terms Conventional
Financing Conventional
Read Less Info
Want to know what your home might be worth? Contact us for a FREE valuation!

Our team is ready to help you sell your home for the highest possible price ASAP

Bought with Joseph A Dawson • Patterson-Schwartz-Brandywine
"My job is to find and attract mastery-based agents to the office, protect the culture, and make sure everyone is happy! "
tyronetoneytherealtor@gmail.com
4221 Forbes Blvd, Suite 240, Lanham, MD, 20706, United States


