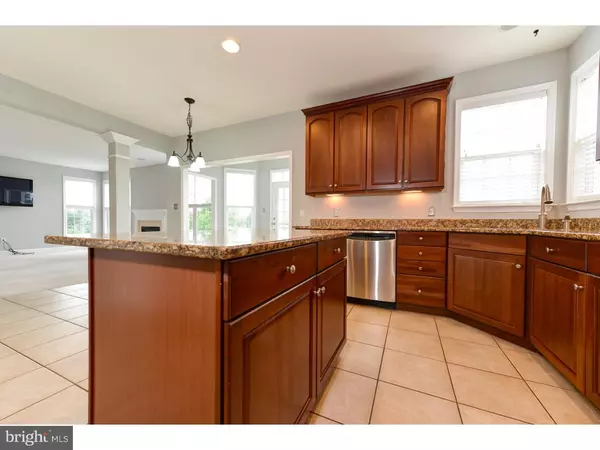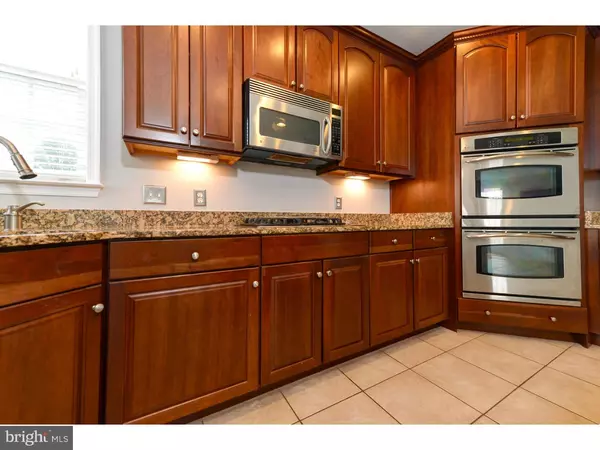$373,000
$377,000
1.1%For more information regarding the value of a property, please contact us for a free consultation.
4 Beds
3 Baths
3,150 SqFt
SOLD DATE : 08/31/2016
Key Details
Sold Price $373,000
Property Type Single Family Home
Sub Type Detached
Listing Status Sold
Purchase Type For Sale
Square Footage 3,150 sqft
Price per Sqft $118
Subdivision Willow Grove Mill
MLS Listing ID 1003952557
Sold Date 08/31/16
Style Colonial
Bedrooms 4
Full Baths 2
Half Baths 1
HOA Y/N N
Abv Grd Liv Area 3,150
Originating Board TREND
Year Built 2006
Annual Tax Amount $2,910
Tax Year 2015
Lot Size 10,454 Sqft
Acres 0.24
Lot Dimensions 0X0
Property Description
Move right in to this stunning home located in Middletown! As soon as you open the door you are greeted by gleaming hardwood floors, and upgraded crown molding throughout the foyer, formal living room, and the dining room. Make your way into the beautiful and spacious kitchen that features upgraded cherry cabinetry, stainless appliances (including a DOUBLE wall oven), granite countertops, and a very large pantry. Other upgrades include fresh paint throughout, recessed lighting, under cabinet lighting, and tile flooring throughout the kitchen and morning room with wonderful views of the backyard. The kitchen flows right into the family room that has a fireplace, this floorplan makes spending quality time with family/guests much easier no matter where you are! Finishing up the main level of the home is the powder room, study and a dry bar connecting the dining room to the kitchen. After a long day relax in spacious the Owners Retreat that offers tray ceilings, walk-in closet, 15x12 sitting area, and a completely tiled 5 piece master bathroom that includes a soaker tub. The three additional bedrooms are all of great size and all have walk-in closets, and the common bath has tile flooring. There is a full basement and although it is unfinished it does feature french doors with a walk-out to the rear yard. You could easily finish the basement for more living space or leave it as-is for storage, the possibilities are many! The morning room leads to the backyard that is fully fenced with white vinyl fencing. A two car garage and plenty of driveway parking complete this truly great home! The location couldn't be better as you are in the Appo School District and are SO close to major Routes 1&13, shopping, restaurants, and downtown Middletown. Schedule your tour today!
Location
State DE
County New Castle
Area South Of The Canal (30907)
Zoning 23R1A
Rooms
Other Rooms Living Room, Dining Room, Primary Bedroom, Bedroom 2, Bedroom 3, Kitchen, Family Room, Bedroom 1, Other
Basement Full, Unfinished, Outside Entrance
Interior
Interior Features Primary Bath(s), Kitchen - Island, Butlers Pantry, Ceiling Fan(s), Dining Area
Hot Water Electric
Heating Gas, Forced Air
Cooling Central A/C
Flooring Wood, Fully Carpeted, Tile/Brick
Fireplaces Number 1
Fireplace Y
Heat Source Natural Gas
Laundry Main Floor
Exterior
Exterior Feature Porch(es)
Garage Spaces 2.0
Water Access N
Accessibility None
Porch Porch(es)
Attached Garage 2
Total Parking Spaces 2
Garage Y
Building
Story 2
Sewer Public Sewer
Water Public
Architectural Style Colonial
Level or Stories 2
Additional Building Above Grade
Structure Type Cathedral Ceilings,9'+ Ceilings
New Construction N
Schools
School District Appoquinimink
Others
Senior Community No
Tax ID 23-025.00-034
Ownership Fee Simple
Acceptable Financing Conventional, VA, FHA 203(b)
Listing Terms Conventional, VA, FHA 203(b)
Financing Conventional,VA,FHA 203(b)
Read Less Info
Want to know what your home might be worth? Contact us for a FREE valuation!

Our team is ready to help you sell your home for the highest possible price ASAP

Bought with Megan Aitken • Empower Real Estate, LLC
"My job is to find and attract mastery-based agents to the office, protect the culture, and make sure everyone is happy! "
tyronetoneytherealtor@gmail.com
4221 Forbes Blvd, Suite 240, Lanham, MD, 20706, United States






