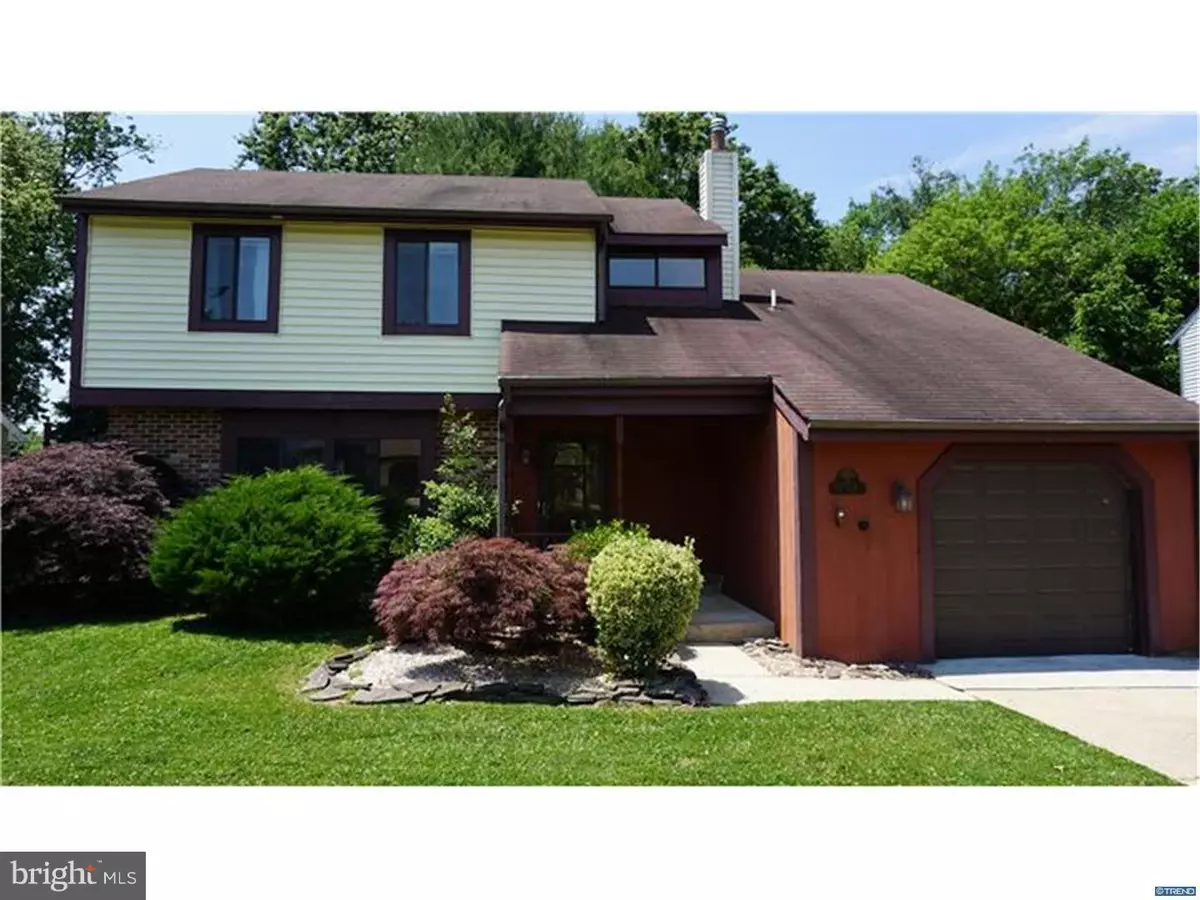$215,000
$225,000
4.4%For more information regarding the value of a property, please contact us for a free consultation.
4 Beds
3 Baths
1,825 SqFt
SOLD DATE : 01/10/2017
Key Details
Sold Price $215,000
Property Type Single Family Home
Sub Type Detached
Listing Status Sold
Purchase Type For Sale
Square Footage 1,825 sqft
Price per Sqft $117
Subdivision Village Of Lindell
MLS Listing ID 1003952741
Sold Date 01/10/17
Style Contemporary
Bedrooms 4
Full Baths 2
Half Baths 1
HOA Y/N N
Abv Grd Liv Area 1,825
Originating Board TREND
Year Built 1985
Annual Tax Amount $2,139
Tax Year 2016
Lot Size 6,534 Sqft
Acres 0.15
Lot Dimensions 101 X 63
Property Description
A GREAT home in a GREAT neighborhood. This spacious 4 bedroom 2 full baths with a powder room home in the popular community of Village of Lindell has everything you need to start creating memories. Starting with a full eat in kitchen, a large family room with cathedral ceilings and a 20ft X 16ft newly refinished deck with built in benches...this house and its fully fenced in private yard is set up for entertaining family and friends. The drive way has been widened to fit two cars side by side to go along with the single car garage. New paint and carpet on the first floor living area adds some value to the new home owners. The bedrooms are all large; including a 15ft X 11ft Master suite with a large full bath and a second bedroom measuring 15ft X 13Ft. This is a rare 4 bedroom in the community with manicured flower beds, mature greenery and it's waiting for you. Conveniently located near shopping, schools and places of worship...will not last. Sellers are graciously offering a Home Owner's Warranty to the buyers of this home.
Location
State DE
County New Castle
Area Elsmere/Newport/Pike Creek (30903)
Zoning NC6.5
Rooms
Other Rooms Living Room, Dining Room, Primary Bedroom, Bedroom 2, Bedroom 3, Kitchen, Family Room, Bedroom 1, Laundry, Attic
Interior
Interior Features Primary Bath(s), Butlers Pantry, Ceiling Fan(s), Kitchen - Eat-In
Hot Water Electric
Heating Oil, Forced Air
Cooling Central A/C
Flooring Fully Carpeted, Vinyl, Tile/Brick
Equipment Dishwasher
Fireplace N
Appliance Dishwasher
Heat Source Oil
Laundry Main Floor
Exterior
Exterior Feature Deck(s), Porch(es)
Garage Inside Access, Garage Door Opener
Garage Spaces 3.0
Fence Other
Utilities Available Cable TV
Waterfront N
Water Access N
Roof Type Pitched,Shingle
Accessibility None
Porch Deck(s), Porch(es)
Parking Type Attached Garage, Other
Attached Garage 1
Total Parking Spaces 3
Garage Y
Building
Lot Description Flag
Story 2
Foundation Slab
Sewer Public Sewer
Water Public
Architectural Style Contemporary
Level or Stories 2
Additional Building Above Grade
Structure Type Cathedral Ceilings,High
New Construction N
Schools
Elementary Schools Heritage
Middle Schools Skyline
High Schools John Dickinson
School District Red Clay Consolidated
Others
Senior Community No
Tax ID 0804340502
Ownership Fee Simple
Acceptable Financing Conventional, VA, FHA 203(b)
Listing Terms Conventional, VA, FHA 203(b)
Financing Conventional,VA,FHA 203(b)
Read Less Info
Want to know what your home might be worth? Contact us for a FREE valuation!

Our team is ready to help you sell your home for the highest possible price ASAP

Bought with Maximo T Rodriguez • Patterson-Schwartz-Hockessin

"My job is to find and attract mastery-based agents to the office, protect the culture, and make sure everyone is happy! "
tyronetoneytherealtor@gmail.com
4221 Forbes Blvd, Suite 240, Lanham, MD, 20706, United States






