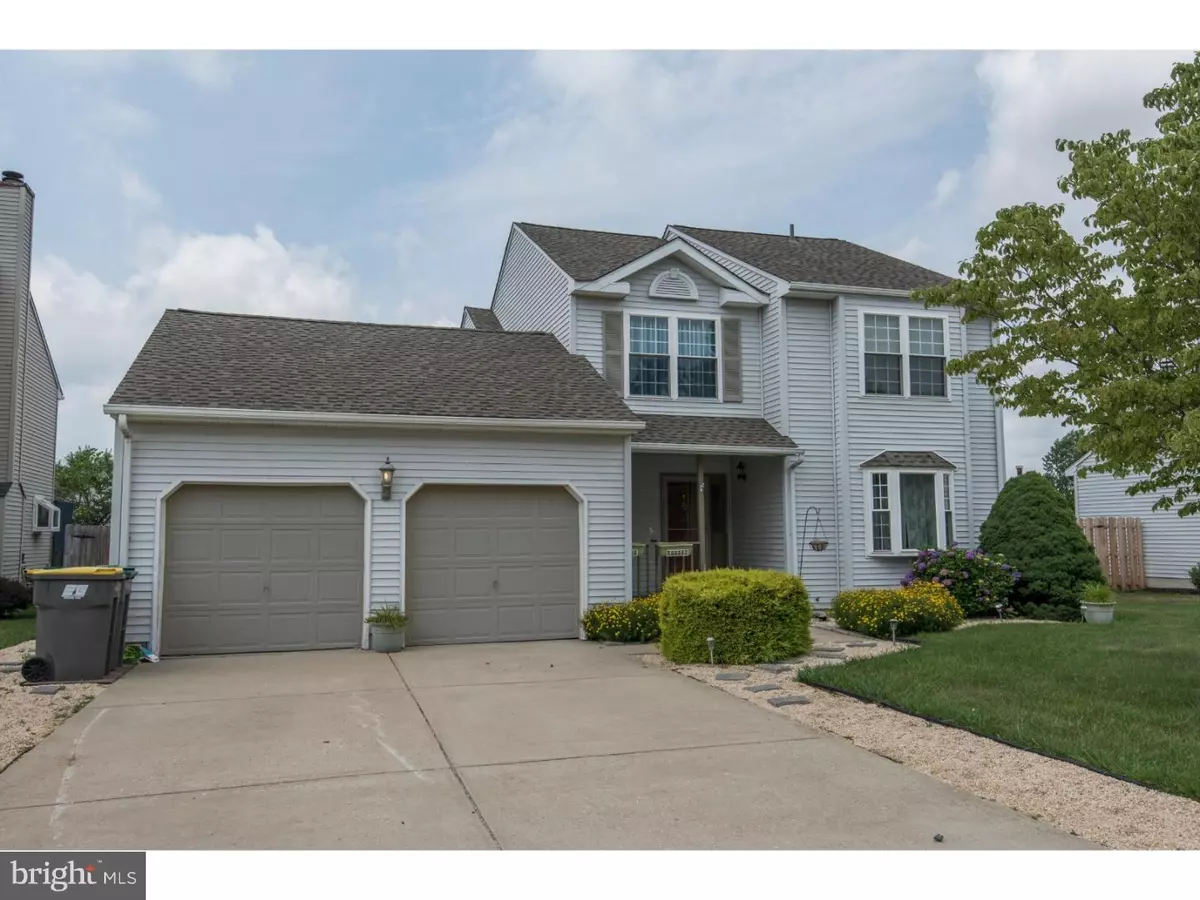$250,000
$259,900
3.8%For more information regarding the value of a property, please contact us for a free consultation.
4 Beds
3 Baths
1,975 SqFt
SOLD DATE : 09/02/2016
Key Details
Sold Price $250,000
Property Type Single Family Home
Sub Type Detached
Listing Status Sold
Purchase Type For Sale
Square Footage 1,975 sqft
Price per Sqft $126
Subdivision Springfields
MLS Listing ID 1003953797
Sold Date 09/02/16
Style Colonial
Bedrooms 4
Full Baths 2
Half Baths 1
HOA Fees $12/ann
HOA Y/N Y
Abv Grd Liv Area 1,975
Originating Board TREND
Year Built 1991
Annual Tax Amount $2,155
Tax Year 2015
Lot Size 7,841 Sqft
Acres 0.18
Lot Dimensions 68X123
Property Description
Move-In Ready With a Large Backyard! Entertain with ease in this recently remodeled 4 bedroom featuring an updated kitchen and fully fenced backyard. Mature flowerbeds surround the welcoming covered front porch and compliment the exterior of this two-story home. Warm laminate wood flooring and a neutral color palate can be found in every room. Host large and intimate gatherings in the spacious living room complete with an elegant chair rail that continues into the adjacent dining room. Prepare your favorite meals in the gourmet kitchen featuring granite countertops, tile backsplash, stainless appliances, a 5-burner gas stove, new dishwasher, and built-in microwave with exhaust vented to the outside. Unwind in the family room complete with a sliding glass door to the patio and a ceiling fan for comfort. A convenient first floor laundry room includes a pantry nook as well as front loading washer and dryer. The main level also has a powder room off the foyer area. End the day in the luxurious master suite complete with double closets for all of your storage needs. The spacious master bathroom, updated in 2011, features a double sink vanity. Three additional bedrooms share a guest bathroom renovated in 2016. Step outside onto the patio for easy outdoor dining and grilling. A pergola provides plenty of shade for enjoying the fully fenced backyard. The attached 2-car garage, unfinished basement, and outdoor shed provide ample storage space for all of the extras. New HVAC (2013) and a solar attic fan keep you comfortable year round! Other updates include a New roof (2012), New windows (2008) and New hot water heater (2010). Enjoy all this area has to offer including a nearby park and walking trail!
Location
State DE
County New Castle
Area New Castle/Red Lion/Del.City (30904)
Zoning NC6.5
Rooms
Other Rooms Living Room, Dining Room, Primary Bedroom, Bedroom 2, Bedroom 3, Kitchen, Family Room, Bedroom 1, Laundry, Attic
Basement Full
Interior
Interior Features Primary Bath(s), Ceiling Fan(s), Kitchen - Eat-In
Hot Water Electric
Heating Gas, Forced Air
Cooling Central A/C
Equipment Built-In Range, Dishwasher, Disposal
Fireplace N
Appliance Built-In Range, Dishwasher, Disposal
Heat Source Natural Gas
Laundry Main Floor
Exterior
Exterior Feature Patio(s)
Parking Features Inside Access, Garage Door Opener
Garage Spaces 5.0
Utilities Available Cable TV
Water Access N
Roof Type Pitched,Shingle
Accessibility None
Porch Patio(s)
Attached Garage 2
Total Parking Spaces 5
Garage Y
Building
Lot Description Level, Open, Front Yard, Rear Yard, SideYard(s)
Story 2
Foundation Concrete Perimeter
Sewer Public Sewer
Water Public
Architectural Style Colonial
Level or Stories 2
Additional Building Above Grade, Shed
New Construction N
Schools
School District Colonial
Others
HOA Fee Include Common Area Maintenance,Snow Removal
Senior Community No
Tax ID 10-044.20-260
Ownership Fee Simple
Acceptable Financing Conventional, VA, FHA 203(b)
Listing Terms Conventional, VA, FHA 203(b)
Financing Conventional,VA,FHA 203(b)
Read Less Info
Want to know what your home might be worth? Contact us for a FREE valuation!

Our team is ready to help you sell your home for the highest possible price ASAP

Bought with Kalpana Joshi • Patterson-Schwartz-Hockessin
"My job is to find and attract mastery-based agents to the office, protect the culture, and make sure everyone is happy! "
tyronetoneytherealtor@gmail.com
4221 Forbes Blvd, Suite 240, Lanham, MD, 20706, United States






