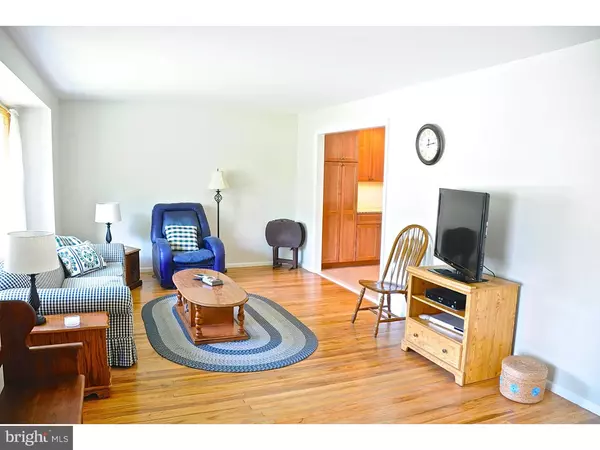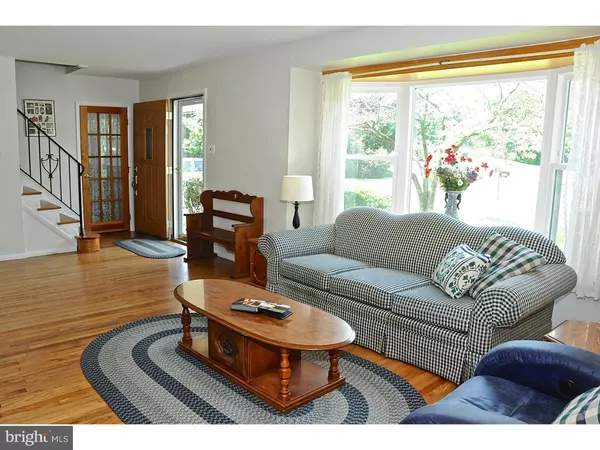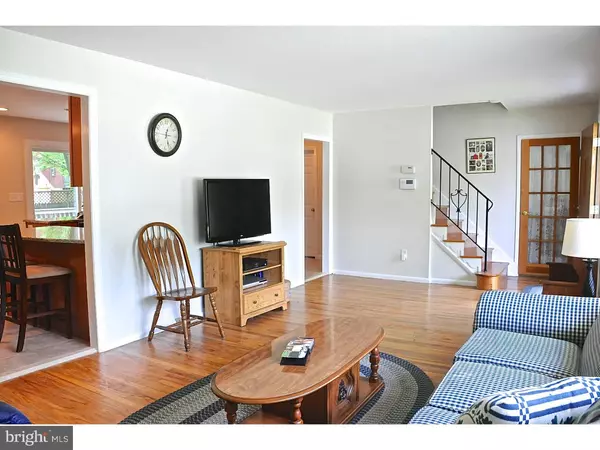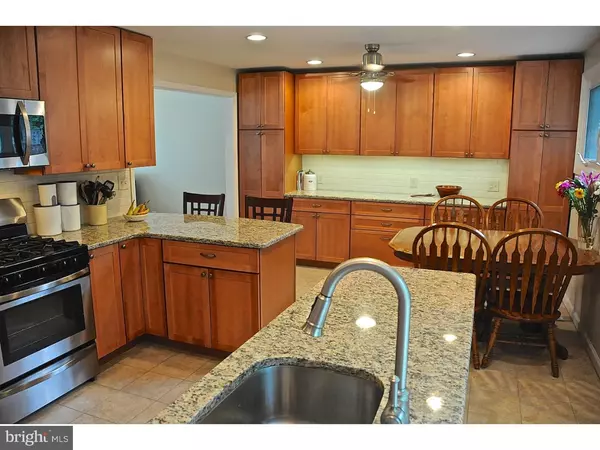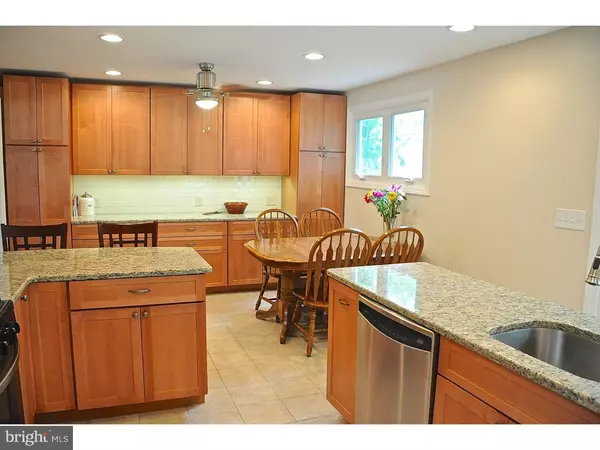$295,000
$299,900
1.6%For more information regarding the value of a property, please contact us for a free consultation.
5 Beds
3 Baths
1,950 SqFt
SOLD DATE : 12/09/2016
Key Details
Sold Price $295,000
Property Type Single Family Home
Sub Type Detached
Listing Status Sold
Purchase Type For Sale
Square Footage 1,950 sqft
Price per Sqft $151
Subdivision Dartmouth Woods
MLS Listing ID 1003953925
Sold Date 12/09/16
Style Colonial
Bedrooms 5
Full Baths 2
Half Baths 1
HOA Fees $2/ann
HOA Y/N Y
Abv Grd Liv Area 1,950
Originating Board TREND
Year Built 1963
Annual Tax Amount $2,341
Tax Year 2015
Lot Size 0.420 Acres
Acres 0.42
Lot Dimensions 177X141
Property Description
Free HSA Home Warranty Included! Fantastic Renovation in this 5 bedroom Colonial on a large corner lot with Fenced Back Yard & Deck. The Huge New Kitchen features 42" Maple Kraftmaid Cabinets, a Large Island, tons of Granite Counter space, Stainless Steel Appliances, Gas Range, Disposal, Microwave, Subway Tile Back Splash, Under Counter Lighting, Lots of Recessed Lighting, Breakfast Bar, Tons of Cabinet space, Pantry, Ceiling Fan & Tiled Floor! The Updated Double Panned Sliders lead directly from the kitchen to the generously sized Deck. The New Half Bath, Laundry Room with a service door to the back yard, Family room and handsome Living Room with Gleaming Oak Hardwood floors & a Large Bay Window complete the 1st floor! Oh how the light fills the rooms! The Master Suite features Oak Hardwood Flooring, (just refinished) Walk-in Closet & a New Full Bath with a Walk-in Tiled Shower with Glass Tile accents, built in Corian Shelves, Tiled floor & Elegant Dark Wood Vanity & rheostat Lighting. 4 more bedrooms & a NEW Full Bath complete the 2nd floor. Other upgrades include; a 50 year Architectural Shingle Roof (2012) with a lifetime transferable warranty, Updated 150 Amp Electric Panel 2012, Efficient Gas Heater (2013), Replacement Windows throughout, Insulated Front and back Door. Full View Storm on Front Door, All interior Doors replaced with 6 Panel & new Hardware. Interior Trim replaced. Siding updated to Vinyl and Large Shed. Microwave/Refrigerator included, (W/D & Freezer Neg) in this Fresh Move-In Ready Stunning Home!
Location
State DE
County New Castle
Area Brandywine (30901)
Zoning NC10
Rooms
Other Rooms Living Room, Dining Room, Primary Bedroom, Bedroom 2, Bedroom 3, Kitchen, Family Room, Bedroom 1, Laundry, Other, Attic
Interior
Interior Features Primary Bath(s), Kitchen - Island, Kitchen - Eat-In
Hot Water Natural Gas
Heating Gas, Forced Air
Cooling Central A/C
Flooring Wood, Tile/Brick
Equipment Oven - Wall, Dishwasher, Disposal, Energy Efficient Appliances, Built-In Microwave
Fireplace N
Window Features Replacement
Appliance Oven - Wall, Dishwasher, Disposal, Energy Efficient Appliances, Built-In Microwave
Heat Source Natural Gas
Laundry Main Floor
Exterior
Exterior Feature Deck(s)
Garage Spaces 4.0
Fence Other
Water Access N
Roof Type Pitched,Shingle
Accessibility None
Porch Deck(s)
Attached Garage 1
Total Parking Spaces 4
Garage Y
Building
Lot Description Corner, Level, Rear Yard, SideYard(s)
Story 2
Foundation Slab
Sewer Public Sewer
Water Public
Architectural Style Colonial
Level or Stories 2
Additional Building Above Grade
New Construction N
Schools
Elementary Schools Lancashire
Middle Schools Springer
High Schools Concord
School District Brandywine
Others
Senior Community No
Tax ID 06-022.00-028
Ownership Fee Simple
Security Features Security System
Acceptable Financing Conventional, VA, FHA 203(b)
Listing Terms Conventional, VA, FHA 203(b)
Financing Conventional,VA,FHA 203(b)
Read Less Info
Want to know what your home might be worth? Contact us for a FREE valuation!

Our team is ready to help you sell your home for the highest possible price ASAP

Bought with Patrick D Lorenz • Patterson-Schwartz - Greenville
"My job is to find and attract mastery-based agents to the office, protect the culture, and make sure everyone is happy! "
tyronetoneytherealtor@gmail.com
4221 Forbes Blvd, Suite 240, Lanham, MD, 20706, United States


