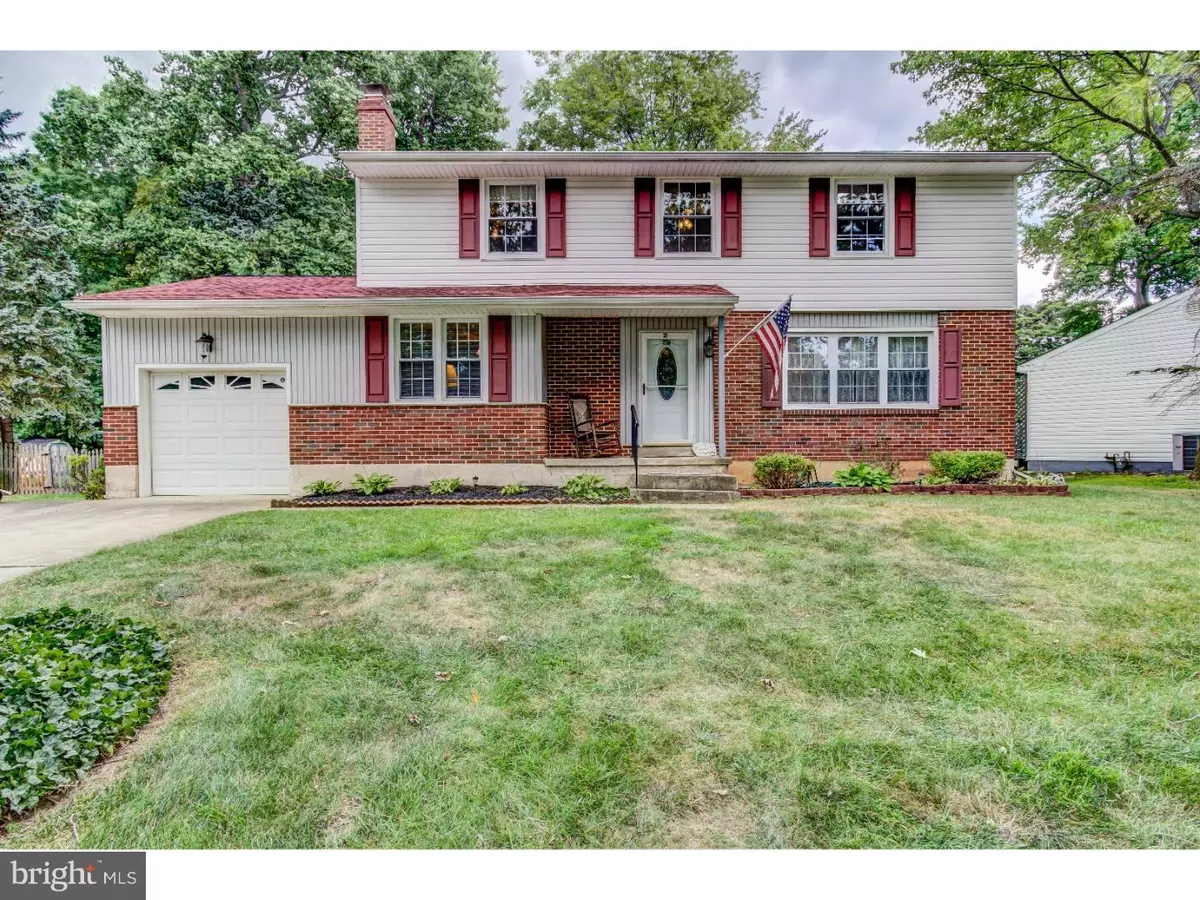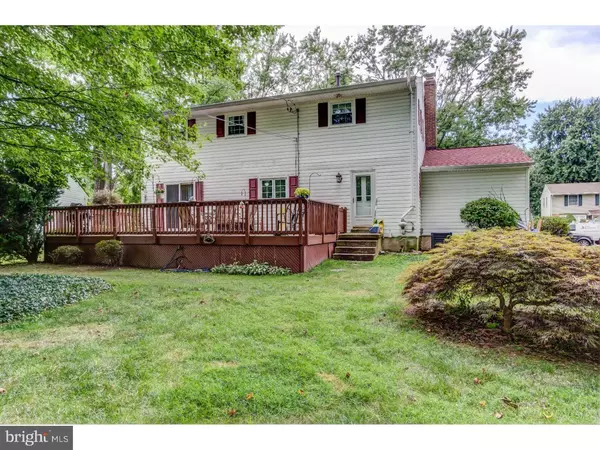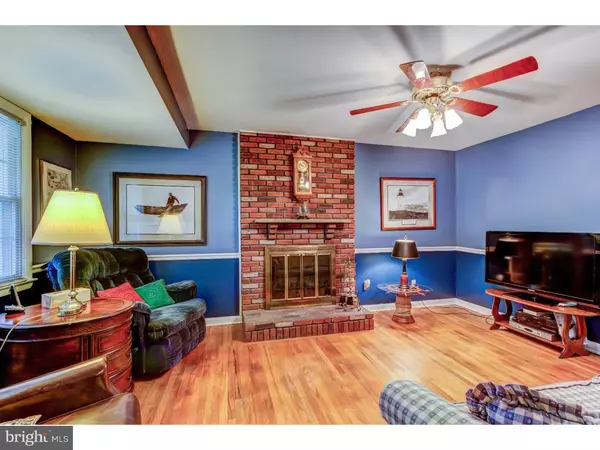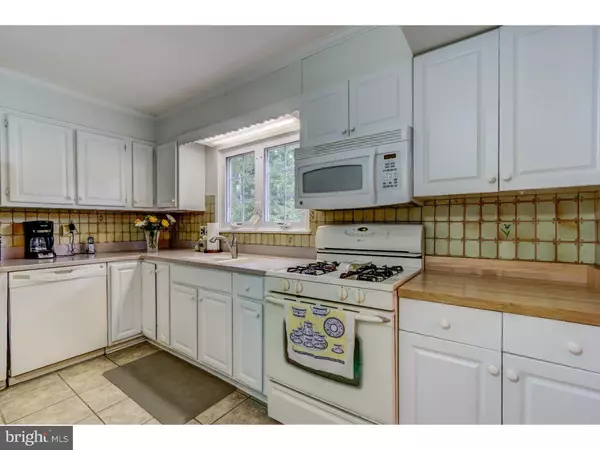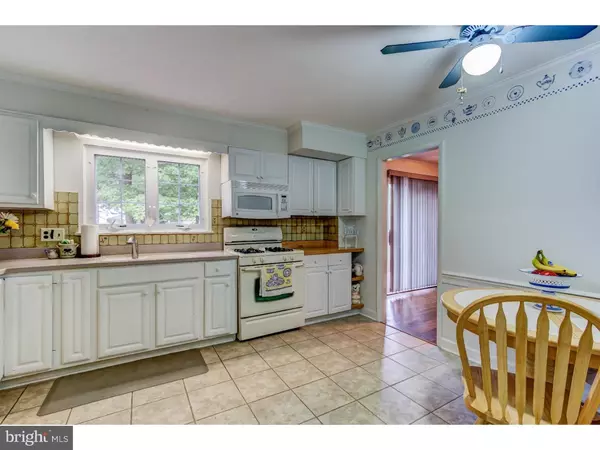$314,500
$319,900
1.7%For more information regarding the value of a property, please contact us for a free consultation.
4 Beds
3 Baths
2,000 SqFt
SOLD DATE : 10/21/2016
Key Details
Sold Price $314,500
Property Type Single Family Home
Sub Type Detached
Listing Status Sold
Purchase Type For Sale
Square Footage 2,000 sqft
Price per Sqft $157
Subdivision Dartmouth Woods
MLS Listing ID 1003955289
Sold Date 10/21/16
Style Colonial
Bedrooms 4
Full Baths 2
Half Baths 1
HOA Fees $4/ann
HOA Y/N Y
Abv Grd Liv Area 2,000
Originating Board TREND
Year Built 1965
Annual Tax Amount $2,363
Tax Year 2015
Lot Size 0.360 Acres
Acres 0.36
Lot Dimensions 105X125
Property Description
Classic No Wilmington Colonial located in the very desirable Dartmouth Woods community. This brick & vinyl home features 4 bedrooms 2.1 baths and a one car garage. The interior boasts hardwood floors (Owners Ste carpet will be removed shortly) except for the 12" tile floor in the kitchen, laundry room & powder room. An updated kitchen has white cabinets, Corian counters with 2/3 - 1/3 undermount sink - the generous size family room has a brick fireplace with raised hearth. The dining room has sliders that go to the oversize deck and private yard beyond. The Owners Suite bedroom has a private bath, dressing area and oversize closet. The 3 secondary bedrooms feature an ample amount of natural light and large closet space. The lower level is finished, but was done prior to the need for permits and seller will not provide permits. This lovely home has been nicely maintained and has a 5 year old HVAC, updated windows and a 1 year old roof (50 yr roof with transferable warranty) Conveniently located off Naamans Rd this home provides easy access to I-95, major shopping areas, fine restaurants, the VA pool club, & the award winning Brandywine School District.
Location
State DE
County New Castle
Area Brandywine (30901)
Zoning NC10
Rooms
Other Rooms Living Room, Dining Room, Primary Bedroom, Bedroom 2, Bedroom 3, Kitchen, Family Room, Bedroom 1
Basement Partial, Fully Finished
Interior
Interior Features Primary Bath(s), Ceiling Fan(s), Kitchen - Eat-In
Hot Water Electric
Heating Gas, Forced Air
Cooling Central A/C
Flooring Wood, Tile/Brick
Fireplaces Number 1
Equipment Built-In Range, Dishwasher
Fireplace Y
Appliance Built-In Range, Dishwasher
Heat Source Natural Gas
Laundry Lower Floor
Exterior
Exterior Feature Deck(s)
Garage Spaces 1.0
Water Access N
Accessibility None
Porch Deck(s)
Attached Garage 1
Total Parking Spaces 1
Garage Y
Building
Story 2
Sewer Public Sewer
Water Public
Architectural Style Colonial
Level or Stories 2
Additional Building Above Grade
New Construction N
Schools
School District Brandywine
Others
Senior Community No
Tax ID 06-013.00-093
Ownership Fee Simple
Read Less Info
Want to know what your home might be worth? Contact us for a FREE valuation!

Our team is ready to help you sell your home for the highest possible price ASAP

Bought with S. Brian Hadley • Patterson-Schwartz-Hockessin
"My job is to find and attract mastery-based agents to the office, protect the culture, and make sure everyone is happy! "
tyronetoneytherealtor@gmail.com
4221 Forbes Blvd, Suite 240, Lanham, MD, 20706, United States

