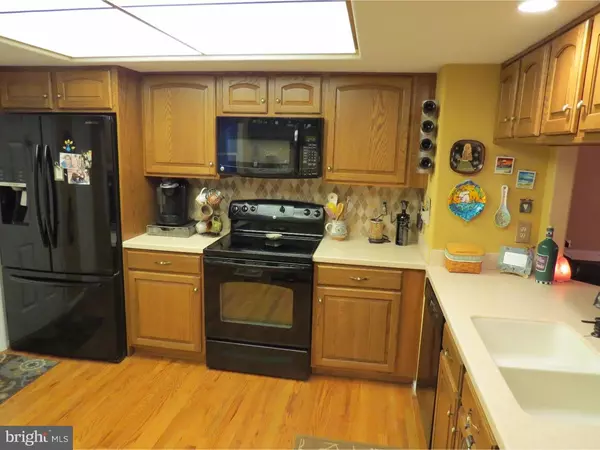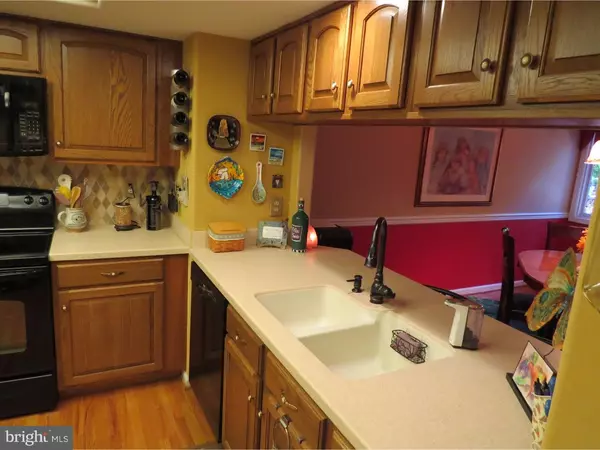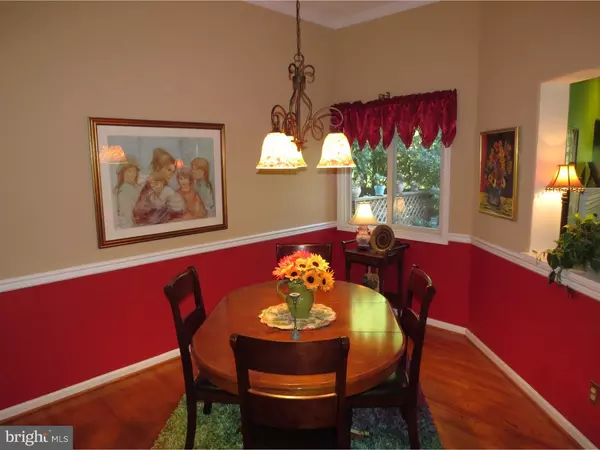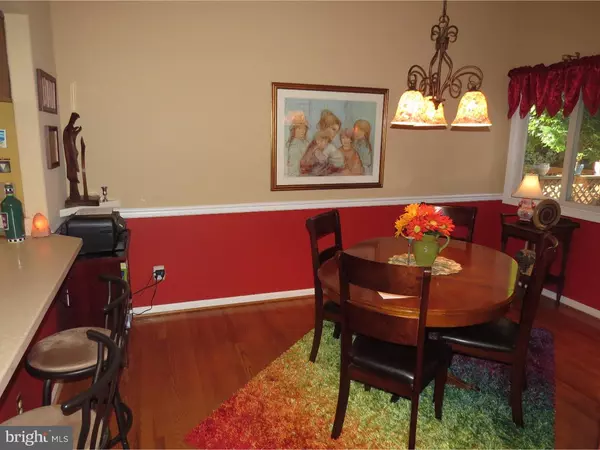$225,550
$229,900
1.9%For more information regarding the value of a property, please contact us for a free consultation.
3 Beds
3 Baths
1,750 SqFt
SOLD DATE : 06/16/2017
Key Details
Sold Price $225,550
Property Type Townhouse
Sub Type Interior Row/Townhouse
Listing Status Sold
Purchase Type For Sale
Square Footage 1,750 sqft
Price per Sqft $128
Subdivision The Ridge
MLS Listing ID 1003955991
Sold Date 06/16/17
Style Contemporary
Bedrooms 3
Full Baths 2
Half Baths 1
HOA Fees $150/mo
HOA Y/N Y
Abv Grd Liv Area 1,750
Originating Board TREND
Year Built 1989
Annual Tax Amount $2,767
Tax Year 2016
Lot Size 2,614 Sqft
Acres 0.06
Lot Dimensions 15X127
Property Description
The community at "The Ridge" is not a Condo Association. It is a Deed Restricted Community with a Monthly Maintenance Fee. And the best part is the fee has only gone up $65 over the past 20 years!!!! That's right - the fee in 1997 was 85.00 per month - and now it's only 150.00 per month - and includes all of the following - Lawn Maintenance, Trash Removal, Snow Removal, Swimming , Tennis , Club House, Common Area Maintenance, Health Club. What an Amazing Value!!! Don't miss this Super Updated townhome located in the "The Ridge" ? one of Pike Creek's Premier Locations. Wonderful Hardwood Floors throughout the first level and into the Gorgeous Kitchen with Corian Countertops, Tile Backsplash, plus top of the line "Counter Depth" Refrigerator, Custom Built Pantry, and handy pass thru to Dining Room. Marble fireplace in Living Room which also features slider to Deck Overlooking Open Space. 2nd Floor Features 3 bedrooms and 2 Full Baths which have been Completely Renovated and are Absolutely to Die For!!! Master Bedroom offers a Cozy Fireplace and with the Soaking tub in the Bath ? you have the Ultimate Relaxing Retreat! The Lower Level is Finished with a Spacious Family Room and Additional Room perfect for an Office or all Hobbies and Projects.
Location
State DE
County New Castle
Area Newark/Glasgow (30905)
Zoning NCTH
Rooms
Other Rooms Living Room, Dining Room, Primary Bedroom, Bedroom 2, Kitchen, Family Room, Bedroom 1, Other, Attic
Basement Full, Fully Finished
Interior
Interior Features Primary Bath(s), Butlers Pantry, Kitchen - Eat-In
Hot Water Electric
Heating Gas, Forced Air
Cooling Central A/C
Flooring Wood, Fully Carpeted
Fireplaces Number 1
Equipment Built-In Range, Dishwasher, Refrigerator
Fireplace Y
Appliance Built-In Range, Dishwasher, Refrigerator
Heat Source Natural Gas
Laundry Upper Floor
Exterior
Exterior Feature Deck(s)
Garage Spaces 3.0
Utilities Available Cable TV
Amenities Available Swimming Pool, Tennis Courts, Club House
Water Access N
Roof Type Pitched,Shingle
Accessibility None
Porch Deck(s)
Attached Garage 1
Total Parking Spaces 3
Garage Y
Building
Story 2
Foundation Concrete Perimeter, Brick/Mortar
Sewer Public Sewer
Water Public
Architectural Style Contemporary
Level or Stories 2
Additional Building Above Grade
New Construction N
Schools
School District Red Clay Consolidated
Others
HOA Fee Include Pool(s),Common Area Maintenance,Lawn Maintenance,Snow Removal,Trash,Health Club
Senior Community No
Tax ID 08-030.10-311
Ownership Fee Simple
Acceptable Financing Conventional, VA, FHA 203(b)
Listing Terms Conventional, VA, FHA 203(b)
Financing Conventional,VA,FHA 203(b)
Read Less Info
Want to know what your home might be worth? Contact us for a FREE valuation!

Our team is ready to help you sell your home for the highest possible price ASAP

Bought with Mark D Macomber • RE/MAX Elite
"My job is to find and attract mastery-based agents to the office, protect the culture, and make sure everyone is happy! "
tyronetoneytherealtor@gmail.com
4221 Forbes Blvd, Suite 240, Lanham, MD, 20706, United States






