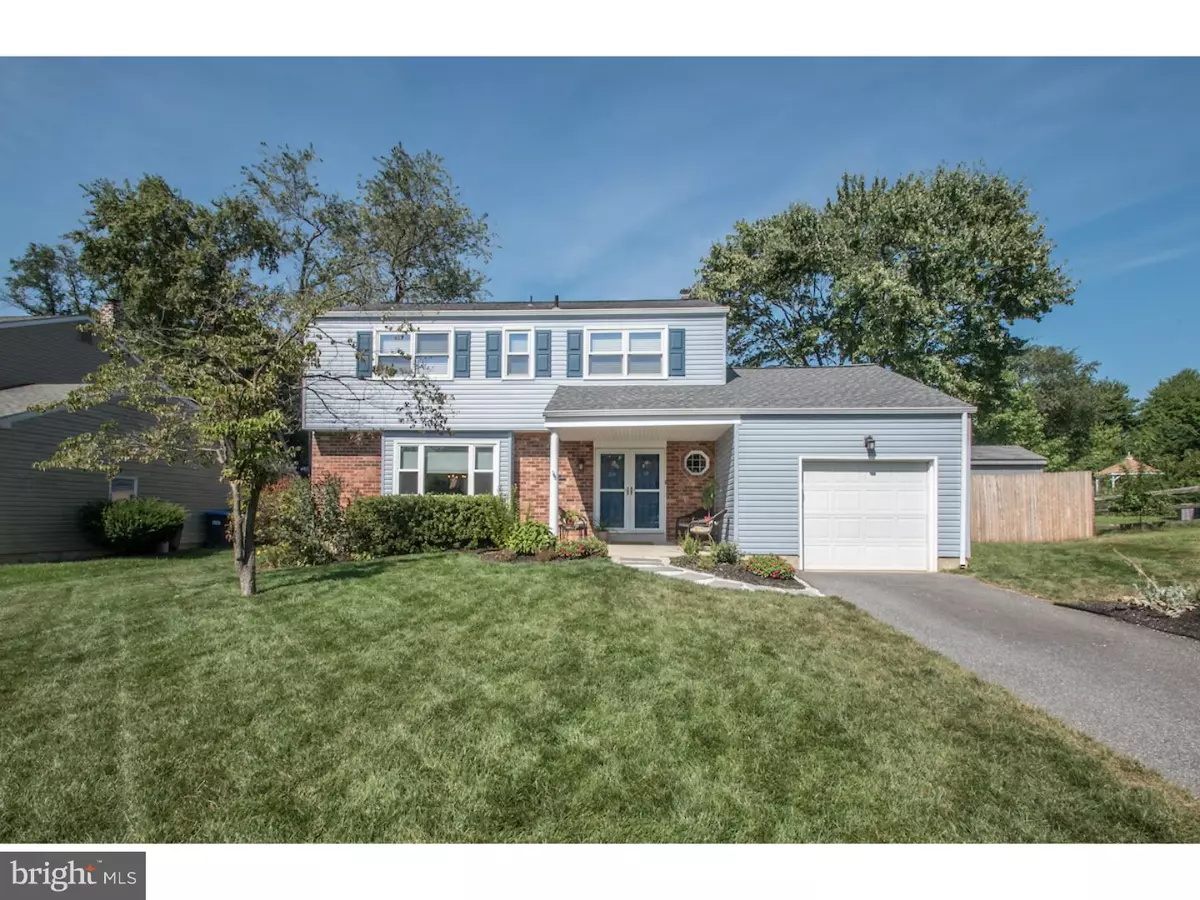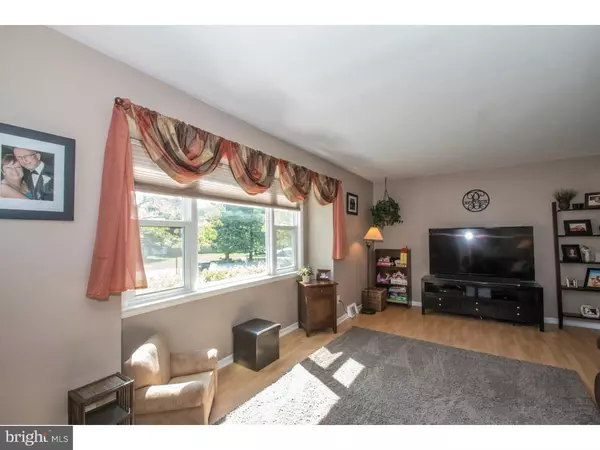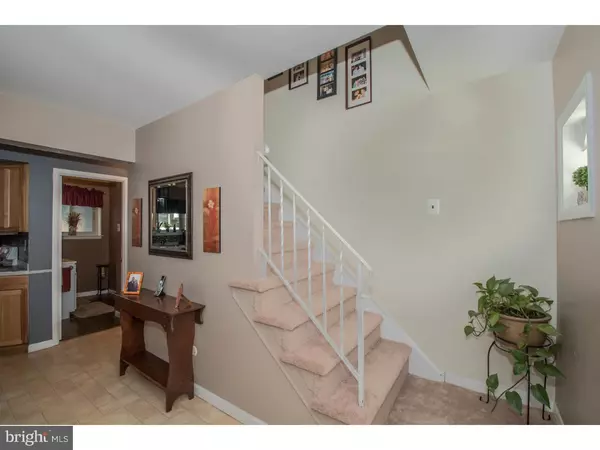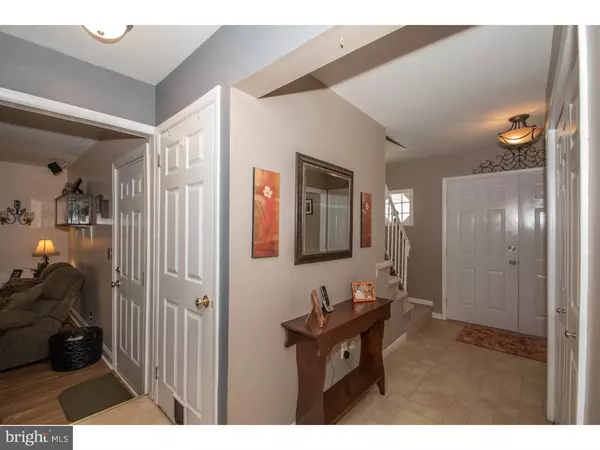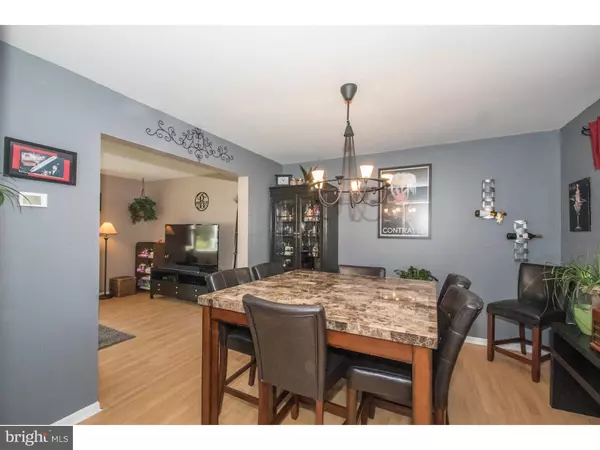$299,000
$300,000
0.3%For more information regarding the value of a property, please contact us for a free consultation.
4 Beds
3 Baths
1,800 SqFt
SOLD DATE : 11/11/2016
Key Details
Sold Price $299,000
Property Type Single Family Home
Sub Type Detached
Listing Status Sold
Purchase Type For Sale
Square Footage 1,800 sqft
Price per Sqft $166
Subdivision Westbrite
MLS Listing ID 1003960803
Sold Date 11/11/16
Style Colonial
Bedrooms 4
Full Baths 2
Half Baths 1
HOA Fees $2/ann
HOA Y/N Y
Abv Grd Liv Area 1,800
Originating Board TREND
Year Built 1978
Annual Tax Amount $2,298
Tax Year 2015
Lot Size 7,405 Sqft
Acres 0.17
Lot Dimensions 65X103
Property Description
Westbrite is a one-street, cul-de-sac neighborhood, consisting of 18 houses nestled off Ebright Rd. in Brandywine Hundred. This 4 bedroom, 2.5 bathroom house has been nicely updated throughout with tasteful paint colors. Major updates include a 30 year architectural shingled roof with transferable warranty in 2014, all new siding & shutters in 2014, new electric service in 2014, and the HVAC systems were completely replaced in 2012. The full kitchen is eat-in and was updated in 2011 with natural maple cabinets and paned-glass panels, counter tops, tiled backsplash, matching white appliances, flooring and lighting. All bathrooms are tiled with recently updated vanities, countertops, toilets, and fixtures. The windows have been updated and are not original to the house. The sunken family room features a raised hearth, floor-to-ceiling, brick fireplace with a slider that leads to a huge screened in porch that adds additional living space as well as a brick patio perfect for grilling and seasonal entertainment. The rear yard has all new fencing and features a shed for additional storage. The 24x13 finished basement is a perfect rec. room or a great work out area. Ceiling fans included in almost every room of the house and a 1 car garage with driveway parking. The complete package!
Location
State DE
County New Castle
Area Brandywine (30901)
Zoning NC6.5
Rooms
Other Rooms Living Room, Dining Room, Primary Bedroom, Bedroom 2, Bedroom 3, Kitchen, Family Room, Bedroom 1, Other, Attic
Basement Full
Interior
Interior Features Primary Bath(s), Ceiling Fan(s), Kitchen - Eat-In
Hot Water Electric
Heating Oil, Forced Air
Cooling Central A/C
Flooring Fully Carpeted, Vinyl, Tile/Brick
Fireplaces Number 1
Fireplaces Type Brick
Equipment Built-In Range, Oven - Self Cleaning, Dishwasher, Refrigerator, Disposal, Energy Efficient Appliances, Built-In Microwave
Fireplace Y
Window Features Replacement
Appliance Built-In Range, Oven - Self Cleaning, Dishwasher, Refrigerator, Disposal, Energy Efficient Appliances, Built-In Microwave
Heat Source Oil
Laundry Basement
Exterior
Exterior Feature Porch(es)
Garage Spaces 3.0
Fence Other
Utilities Available Cable TV
Water Access N
Roof Type Pitched,Shingle
Accessibility None
Porch Porch(es)
Attached Garage 1
Total Parking Spaces 3
Garage Y
Building
Lot Description Cul-de-sac, Front Yard, Rear Yard, SideYard(s)
Story 2
Foundation Concrete Perimeter
Sewer Public Sewer
Water Public
Architectural Style Colonial
Level or Stories 2
Additional Building Above Grade, Shed
New Construction N
Schools
Elementary Schools Lancashire
Middle Schools Springer
High Schools Concord
School District Brandywine
Others
HOA Fee Include Snow Removal
Senior Community No
Tax ID 06-005.00-020
Ownership Fee Simple
Acceptable Financing Conventional, VA, FHA 203(b), USDA
Listing Terms Conventional, VA, FHA 203(b), USDA
Financing Conventional,VA,FHA 203(b),USDA
Read Less Info
Want to know what your home might be worth? Contact us for a FREE valuation!

Our team is ready to help you sell your home for the highest possible price ASAP

Bought with John Laursen • RE/MAX Associates-Wilmington
"My job is to find and attract mastery-based agents to the office, protect the culture, and make sure everyone is happy! "
tyronetoneytherealtor@gmail.com
4221 Forbes Blvd, Suite 240, Lanham, MD, 20706, United States

