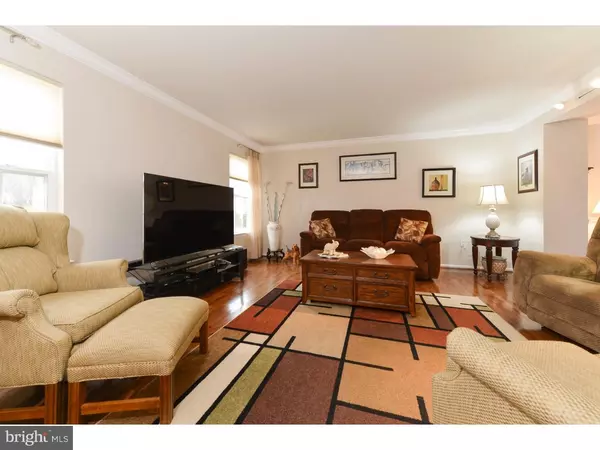$278,900
$278,900
For more information regarding the value of a property, please contact us for a free consultation.
4 Beds
3 Baths
3,218 SqFt
SOLD DATE : 05/28/2016
Key Details
Sold Price $278,900
Property Type Single Family Home
Sub Type Detached
Listing Status Sold
Purchase Type For Sale
Square Footage 3,218 sqft
Price per Sqft $86
Subdivision Garrison Lake Gree
MLS Listing ID 1003962113
Sold Date 05/28/16
Style Colonial
Bedrooms 4
Full Baths 2
Half Baths 1
HOA Fees $18/ann
HOA Y/N Y
Abv Grd Liv Area 2,261
Originating Board TREND
Year Built 2003
Annual Tax Amount $1,344
Tax Year 2015
Lot Size 9,319 Sqft
Acres 0.21
Lot Dimensions 68X137
Property Description
Welcome to 161 Leena Lane. This home has been lovingly maintained by the original owners. Many options and upgrades were added when the house was built and the owners continued to update over the years. The layout is great- split living room and dining room, large kitchen located next to the family room. The sunroom leads to the colored concrete patio, trex deck.....AND HOT TUB!!! The backyard is wonderful- additional landscaping has been added and the yard is fenced, complete with a shed for the mower and lawn equipment so you don't have to use the garage. The laundry room (tucked away in the back of the house) was customized when build to be a true "room' with plenty of work space and cabinets. I LOVE the kitchen- upgraded cabinets, corian countertops, tile backsplash, recessed lights, GAS stove, and a breakfast bar. As you can see in the pictures, there are plenty of cabinets. Upstairs you'll find 4 bedrooms with plenty of storage. The owner's bedroom has it's own bath and a large walk-in closet. Still need room to spread out? You'll enjoy the large FINISHED BASEMENT(the basement is permitted)with a bar, cabinets and a separate room that is currently being used as a craft room. A bilco door leads to the rear yard. You'll still find plenty of storage space. There are too many options and upgrades to list. Make sure you see this home as soon as possible. It won't last long.
Location
State DE
County Kent
Area Smyrna (30801)
Zoning RS1
Rooms
Other Rooms Living Room, Dining Room, Primary Bedroom, Bedroom 2, Bedroom 3, Kitchen, Family Room, Bedroom 1, Laundry, Other
Basement Full, Fully Finished
Interior
Interior Features Kitchen - Island, Butlers Pantry, Ceiling Fan(s), Stall Shower, Kitchen - Eat-In
Hot Water Electric
Heating Gas
Cooling Central A/C
Flooring Wood, Fully Carpeted, Vinyl
Equipment Oven - Self Cleaning, Dishwasher, Disposal
Fireplace N
Appliance Oven - Self Cleaning, Dishwasher, Disposal
Heat Source Natural Gas
Laundry Main Floor
Exterior
Exterior Feature Deck(s)
Parking Features Garage Door Opener
Garage Spaces 4.0
Utilities Available Cable TV
Water Access N
Roof Type Shingle
Accessibility None
Porch Deck(s)
Attached Garage 2
Total Parking Spaces 4
Garage Y
Building
Story 2
Sewer Public Sewer
Water Public
Architectural Style Colonial
Level or Stories 2
Additional Building Above Grade, Below Grade
Structure Type 9'+ Ceilings
New Construction N
Schools
School District Smyrna
Others
Pets Allowed Y
Senior Community No
Tax ID DC-00-03701-04-6900-000
Ownership Fee Simple
Security Features Security System
Acceptable Financing Conventional, VA, FHA 203(b), USDA
Listing Terms Conventional, VA, FHA 203(b), USDA
Financing Conventional,VA,FHA 203(b),USDA
Pets Allowed Case by Case Basis
Read Less Info
Want to know what your home might be worth? Contact us for a FREE valuation!

Our team is ready to help you sell your home for the highest possible price ASAP

Bought with Susan E Hessler • Patterson-Schwartz-Dover
"My job is to find and attract mastery-based agents to the office, protect the culture, and make sure everyone is happy! "
tyronetoneytherealtor@gmail.com
4221 Forbes Blvd, Suite 240, Lanham, MD, 20706, United States






