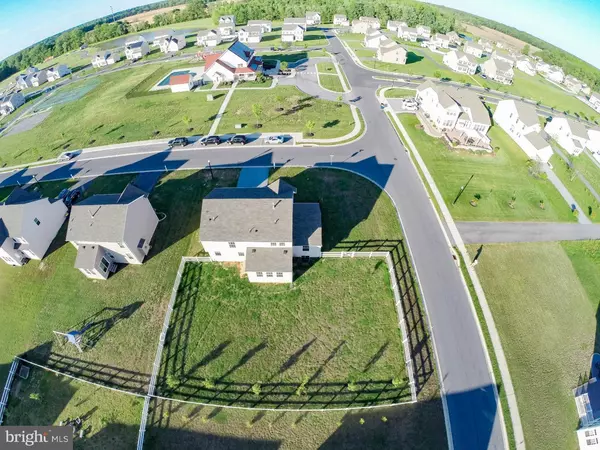$265,000
$264,000
0.4%For more information regarding the value of a property, please contact us for a free consultation.
4 Beds
3 Baths
2,065 SqFt
SOLD DATE : 07/28/2016
Key Details
Sold Price $265,000
Property Type Single Family Home
Sub Type Detached
Listing Status Sold
Purchase Type For Sale
Square Footage 2,065 sqft
Price per Sqft $128
Subdivision Hazel Farm
MLS Listing ID 1003963561
Sold Date 07/28/16
Style Contemporary
Bedrooms 4
Full Baths 2
Half Baths 1
HOA Fees $33/ann
HOA Y/N Y
Abv Grd Liv Area 2,065
Originating Board TREND
Year Built 2009
Annual Tax Amount $1,113
Tax Year 2015
Lot Size 10,603 Sqft
Acres 0.24
Lot Dimensions 88X120
Property Description
No need to wait for new construction! This 7 years young Ryan home has been freshened up for a new owner with brand new carpets and fresh neutral paint to make it feel brand new again! This discontinued Stanford floor-plan is now a one-of-a-kind home that can no longer be built, and when you see the value you get per square foot, I think you'll know why! Over 2,000 square feet plus loads of storage space including a full basement, attic space, walk-in closets, and more! First floor includes hardwood floors throughout the foyer, hallway, kitchen, and sun-room areas. The Kitchen has been updated with freshly painted black cabinets and coordinating back-splash. Family room has a 2 foot extension and is open to the kitchen area, perfect for entertaining. Off the kitchen is a sun-room with vaulted ceiling and loads of windows to bring in that natural sunlight. Also on the first floor is a formal living and dining room. Upstairs are 3 generous size rooms with spacious closets, a full size hall bath, and an enormous 21 foot long master suite. Within the master suite there is a full en suite bathroom and walk-in closet, and gorgeous views of the clubhouse/pool area. To complete the package, this home is situated on a corner lot and is already fenced with a high quality white vinyl post-rail, and sits perfectly situated across from extra parking spaces and a huge open field filled with community amenities! Tennis, Basketball, Swimming Pool, Playground, Clubhouse w/ games, fitness and lounge area, and walking trails are ALL included in your home-ownership! Come and check this one out before it's gone. *Open house June 5th... if it's still available! Bring your bathing suit and have a dip while you're visiting!
Location
State DE
County Kent
Area Capital (30802)
Zoning RS1
Rooms
Other Rooms Living Room, Dining Room, Primary Bedroom, Bedroom 2, Bedroom 3, Kitchen, Family Room, Bedroom 1, Laundry, Other, Attic
Basement Full, Unfinished
Interior
Interior Features Primary Bath(s), Ceiling Fan(s), Central Vacuum, Stall Shower, Kitchen - Eat-In
Hot Water Natural Gas
Heating Gas, Forced Air
Cooling Central A/C
Flooring Wood, Fully Carpeted, Vinyl, Tile/Brick
Equipment Oven - Self Cleaning, Dishwasher, Refrigerator, Disposal, Energy Efficient Appliances, Built-In Microwave
Fireplace N
Window Features Energy Efficient
Appliance Oven - Self Cleaning, Dishwasher, Refrigerator, Disposal, Energy Efficient Appliances, Built-In Microwave
Heat Source Natural Gas
Laundry Basement
Exterior
Parking Features Garage Door Opener
Garage Spaces 5.0
Fence Other
Utilities Available Cable TV
Amenities Available Swimming Pool, Tennis Courts, Club House, Tot Lots/Playground
Water Access N
Roof Type Pitched,Shingle
Accessibility None
Attached Garage 2
Total Parking Spaces 5
Garage Y
Building
Lot Description Corner, Level, Front Yard, Rear Yard, SideYard(s)
Story 2
Foundation Concrete Perimeter
Sewer Public Sewer
Water Public
Architectural Style Contemporary
Level or Stories 2
Additional Building Above Grade
Structure Type Cathedral Ceilings
New Construction N
Schools
Elementary Schools Towne Point
Middle Schools Central
High Schools Dover
School District Capital
Others
Pets Allowed Y
HOA Fee Include Pool(s),Common Area Maintenance,Health Club
Senior Community No
Tax ID LC-00-03704-07-4800-000
Ownership Fee Simple
Security Features Security System
Acceptable Financing Conventional, VA, FHA 203(b), USDA
Listing Terms Conventional, VA, FHA 203(b), USDA
Financing Conventional,VA,FHA 203(b),USDA
Pets Allowed Case by Case Basis
Read Less Info
Want to know what your home might be worth? Contact us for a FREE valuation!

Our team is ready to help you sell your home for the highest possible price ASAP

Bought with Barbara J Walker • Keller Williams Realty Central-Delaware
"My job is to find and attract mastery-based agents to the office, protect the culture, and make sure everyone is happy! "
tyronetoneytherealtor@gmail.com
4221 Forbes Blvd, Suite 240, Lanham, MD, 20706, United States






