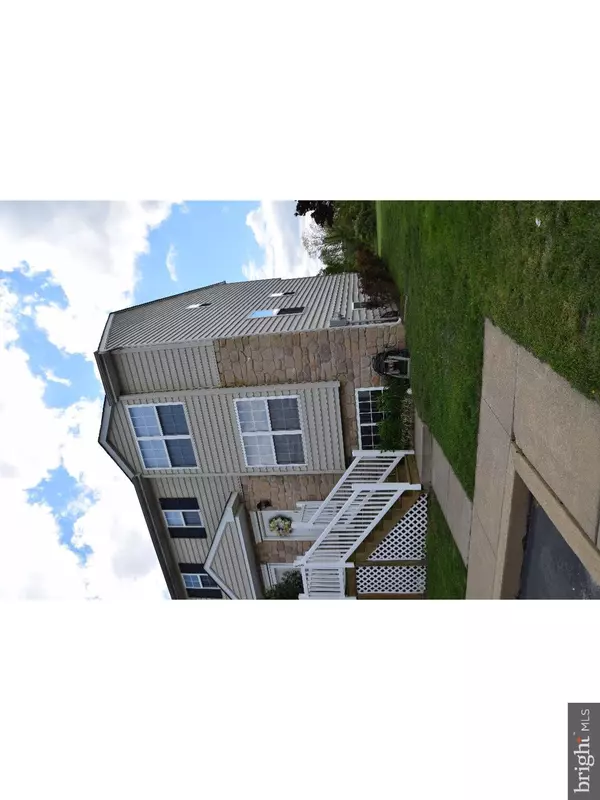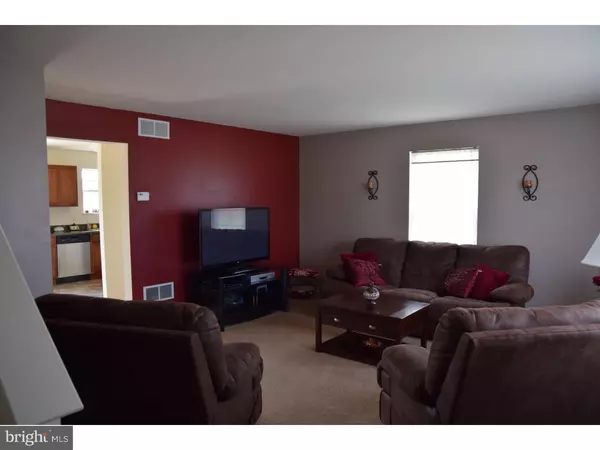$170,000
$165,000
3.0%For more information regarding the value of a property, please contact us for a free consultation.
3 Beds
3 Baths
1,250 SqFt
SOLD DATE : 10/31/2016
Key Details
Sold Price $170,000
Property Type Townhouse
Sub Type End of Row/Townhouse
Listing Status Sold
Purchase Type For Sale
Square Footage 1,250 sqft
Price per Sqft $136
Subdivision Cambria Village
MLS Listing ID 1003963491
Sold Date 10/31/16
Style Other
Bedrooms 3
Full Baths 2
Half Baths 1
HOA Fees $25/ann
HOA Y/N Y
Abv Grd Liv Area 1,250
Originating Board TREND
Year Built 2007
Annual Tax Amount $703
Tax Year 2015
Lot Size 3,850 Sqft
Acres 0.09
Lot Dimensions 35X110
Property Description
Here it is! your opportunity to own this georgious end unit town home with the additional finished lower level at below new construction prices and without the wait! Pride in ownership shines through and through in this home. The carpets are clean and the hardwood still shines like it did on day one, this home is in like new condition. It includes ammeneties like the large family room large kitchen and dining area, 3 bedrooms with the huge 15X14 master suit including its own full bath, and two other generousely sized rooms. The Ground floor is partially finished and has an abundance of windows bringing in natural light adding a cheerfulness to the room not to mention it is a great place of your family to relax and be themselves outside of the family room where you likely would be entertaining guests. This home also includes a Brick front facade and a deck off of the dining room in the back. The deck is the perfect place to entertain or just relax in peace as the stress of the day to day just melts away. There is a park to play at within sight of the property and there are daycare and medical facilities just around the corner to make life a breeze. The home is conveniently close to Route 1,Route 13, shopping and schools but yet removed for the ultimate in prime locations! Schedule your tour today and come see what affordable luxuries await you!
Location
State DE
County Kent
Area Smyrna (30801)
Zoning R3
Direction North
Rooms
Other Rooms Living Room, Dining Room, Primary Bedroom, Bedroom 2, Kitchen, Family Room, Bedroom 1, Laundry
Basement Full
Interior
Interior Features Primary Bath(s), Kitchen - Eat-In
Hot Water Electric
Heating Gas, Forced Air
Cooling Central A/C
Flooring Wood, Fully Carpeted, Vinyl
Equipment Oven - Self Cleaning, Dishwasher
Fireplace N
Window Features Energy Efficient
Appliance Oven - Self Cleaning, Dishwasher
Heat Source Natural Gas
Laundry Basement
Exterior
Exterior Feature Deck(s)
Utilities Available Cable TV
Amenities Available Swimming Pool
Water Access N
Roof Type Pitched
Accessibility None
Porch Deck(s)
Garage N
Building
Lot Description Sloping, Open, Front Yard, Rear Yard, SideYard(s)
Story 3+
Foundation Brick/Mortar
Sewer Public Sewer
Water Public
Architectural Style Other
Level or Stories 3+
Additional Building Above Grade
New Construction N
Schools
School District Smyrna
Others
HOA Fee Include Pool(s)
Senior Community No
Tax ID DC-17-01914-02-1300-000
Ownership Fee Simple
Acceptable Financing Conventional, VA, FHA 203(b)
Listing Terms Conventional, VA, FHA 203(b)
Financing Conventional,VA,FHA 203(b)
Read Less Info
Want to know what your home might be worth? Contact us for a FREE valuation!

Our team is ready to help you sell your home for the highest possible price ASAP

Bought with Emiliano Reveron • BHHS Fox & Roach-Newark
"My job is to find and attract mastery-based agents to the office, protect the culture, and make sure everyone is happy! "
tyronetoneytherealtor@gmail.com
4221 Forbes Blvd, Suite 240, Lanham, MD, 20706, United States






