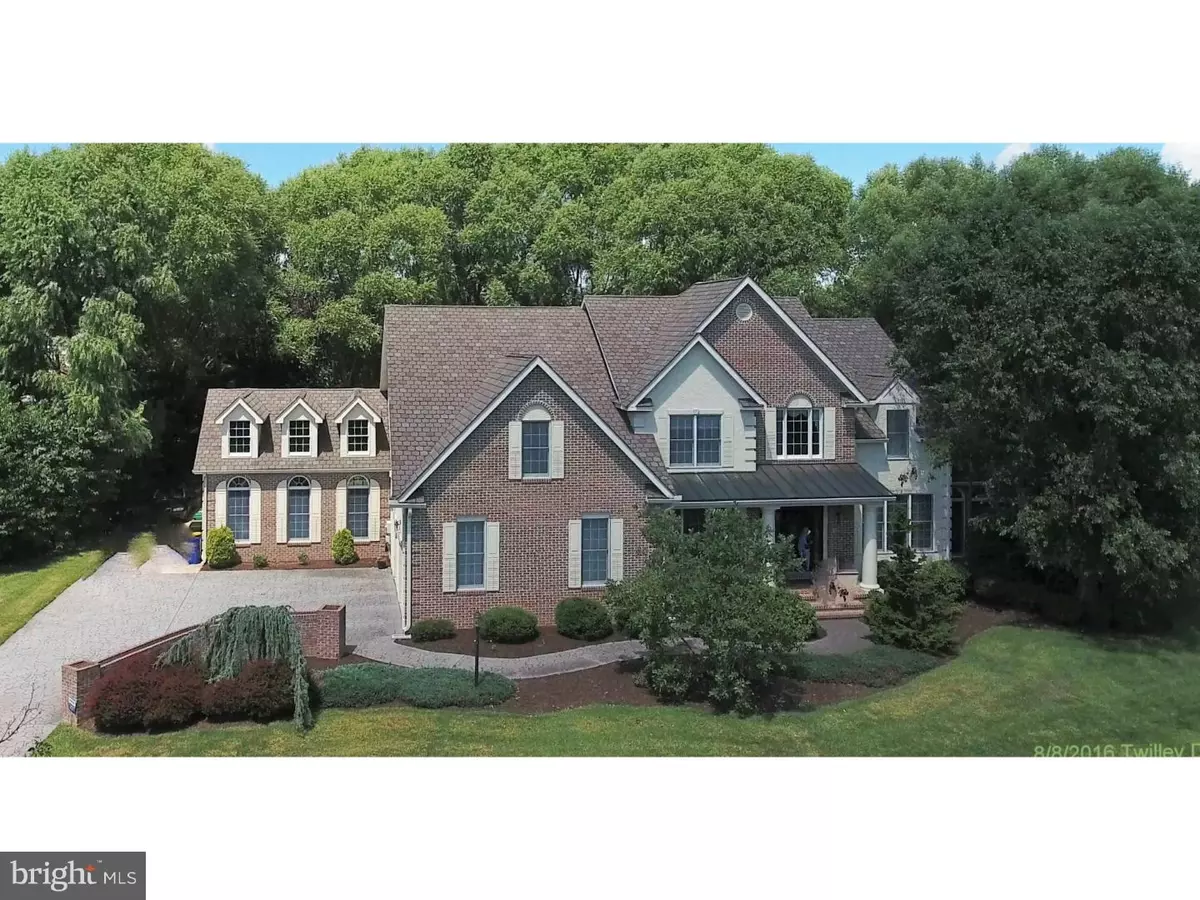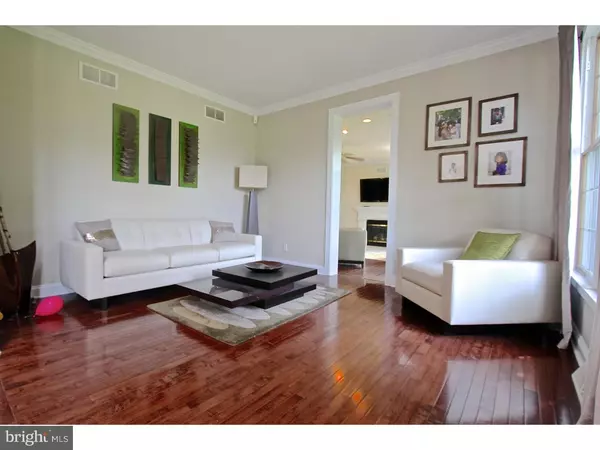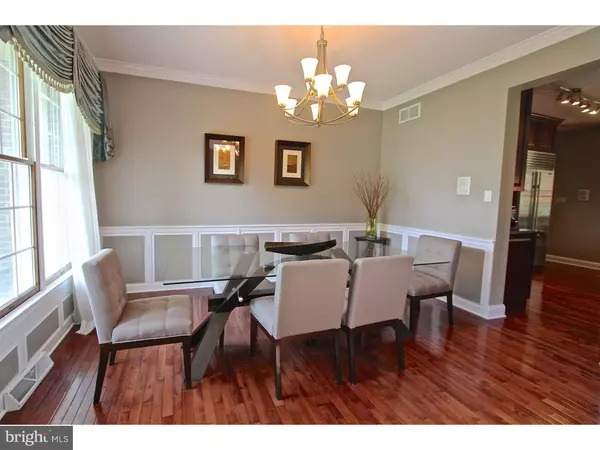$535,000
$549,000
2.6%For more information regarding the value of a property, please contact us for a free consultation.
5 Beds
4 Baths
4,928 SqFt
SOLD DATE : 11/01/2016
Key Details
Sold Price $535,000
Property Type Single Family Home
Sub Type Detached
Listing Status Sold
Purchase Type For Sale
Square Footage 4,928 sqft
Price per Sqft $108
Subdivision Northridge
MLS Listing ID 1003964595
Sold Date 11/01/16
Style Colonial
Bedrooms 5
Full Baths 3
Half Baths 1
HOA Fees $8/ann
HOA Y/N Y
Abv Grd Liv Area 3,964
Originating Board TREND
Year Built 2001
Annual Tax Amount $3,042
Tax Year 2015
Lot Size 1.109 Acres
Acres 1.11
Lot Dimensions 243X199
Property Description
Ref# 12046. A stamped concrete driveway leads up to this magnificent custom built home conveniently located just north of Dover. This home offers spacious luxury living inside and out. A soaring, tiled foyer will lead your guests to sophisticated living areas. Sit down and relax in the living room with beautiful hardwood flooring and crown-molding. Beyond the living room is a breath-taking sunroom with a gas fireplace and decorative windows bringing the outside in. The large great room will be the center of your entertaining with its two-story stacked-stone fireplace which is highlighted by the dark hardwood floors and ample sunlight. The gourmet kitchen with breakfast area makes every inch count. The efficient style boasts high-end stainless steel appliances, granite countertops, 42" custom cabinets, Wolf smooth cook-top, touchless faucet and double-sink. Memorable gatherings will be yours in this formal dining room with crown-molding, chair-rails, large windows with custom draperies and hardwood floors. The abundant 1st floor master suite hosts and elegant sitting room with chandelier and spa inspired bathroom featuring a double vanity, stall shower and whirlpool tub. Upstairs you will find 4 generously sized bedrooms and 2 full baths. Enjoy the personal gym, theater room and over-sized rec room in the finished basement. Outside you can relax on the secluded deck surrounded by mature landscaping. This energy-efficient home offers a 4-unit HVAC and includes remote access to security system, thermostat, lighting and front door lock.
Location
State DE
County Kent
Area Smyrna (30801)
Zoning RS1
Direction South
Rooms
Other Rooms Living Room, Dining Room, Primary Bedroom, Bedroom 2, Bedroom 3, Kitchen, Family Room, Bedroom 1, Other, Attic
Basement Full, Fully Finished
Interior
Interior Features Primary Bath(s), Butlers Pantry, Ceiling Fan(s), Sprinkler System, Water Treat System, Intercom, Stall Shower, Dining Area
Hot Water Natural Gas
Heating Gas, Forced Air, Energy Star Heating System, Programmable Thermostat
Cooling Central A/C
Flooring Wood, Fully Carpeted, Tile/Brick
Fireplaces Number 2
Fireplaces Type Brick
Equipment Cooktop, Built-In Range, Oven - Wall, Oven - Self Cleaning, Dishwasher, Refrigerator, Energy Efficient Appliances
Fireplace Y
Window Features Energy Efficient
Appliance Cooktop, Built-In Range, Oven - Wall, Oven - Self Cleaning, Dishwasher, Refrigerator, Energy Efficient Appliances
Heat Source Natural Gas
Laundry Main Floor
Exterior
Exterior Feature Deck(s)
Parking Features Inside Access, Garage Door Opener
Garage Spaces 7.0
Utilities Available Cable TV
View Y/N Y
Water Access N
View Water
Roof Type Pitched,Shingle
Accessibility None
Porch Deck(s)
Attached Garage 4
Total Parking Spaces 7
Garage Y
Building
Lot Description Sloping, Front Yard, Rear Yard, SideYard(s)
Story 2
Foundation Concrete Perimeter
Sewer Public Sewer
Water Public
Architectural Style Colonial
Level or Stories 2
Additional Building Above Grade, Below Grade
Structure Type Cathedral Ceilings,9'+ Ceilings
New Construction N
Schools
High Schools Smyrna
School District Smyrna
Others
HOA Fee Include Snow Removal,Trash
Senior Community No
Tax ID DC-00-03701-01-4900-000
Ownership Fee Simple
Security Features Security System
Acceptable Financing Conventional, VA, FHA 203(b)
Listing Terms Conventional, VA, FHA 203(b)
Financing Conventional,VA,FHA 203(b)
Read Less Info
Want to know what your home might be worth? Contact us for a FREE valuation!

Our team is ready to help you sell your home for the highest possible price ASAP

Bought with Andrew T. Bryan • RE/MAX Horizons
"My job is to find and attract mastery-based agents to the office, protect the culture, and make sure everyone is happy! "
tyronetoneytherealtor@gmail.com
4221 Forbes Blvd, Suite 240, Lanham, MD, 20706, United States






