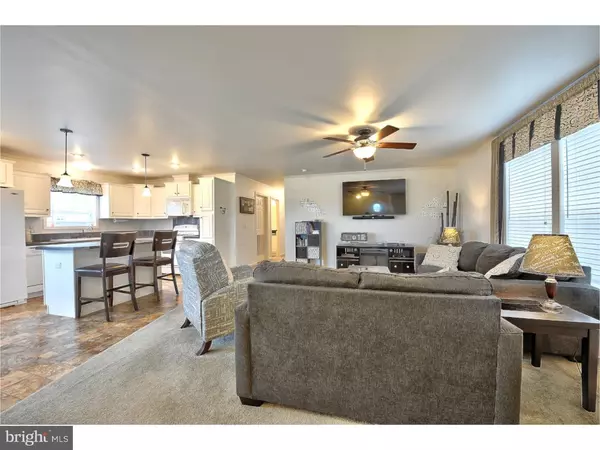$91,000
$98,000
7.1%For more information regarding the value of a property, please contact us for a free consultation.
3 Beds
2 Baths
1,387 SqFt
SOLD DATE : 08/26/2016
Key Details
Sold Price $91,000
Property Type Single Family Home
Listing Status Sold
Purchase Type For Sale
Square Footage 1,387 sqft
Price per Sqft $65
Subdivision Spartan Village
MLS Listing ID 1003999029
Sold Date 08/26/16
Style Other
Bedrooms 3
Full Baths 2
HOA Fees $490/mo
HOA Y/N Y
Abv Grd Liv Area 1,387
Originating Board TREND
Year Built 2010
Annual Tax Amount $143,800
Tax Year 2015
Lot Size 37.130 Acres
Acres 37.13
Lot Dimensions 0X0
Property Description
LIKE NEW WITH TONS OF UPGRADES! Definitely worth the look! This 6 year old Marlett Manufactured Home overlooking picturesque farmland in a peaceful country setting on the edge of the park is in pristine condition. Relax and enjoy the views from either your 10x25 composite deck or the 16x20 composite covered front porch. Inside you will find a fabulous open floor plan for entertaining. The entry foyer opens into a large living room overlooking the kitchen and dining areas. The beautifully designed kitchen features a large island/breakfast bar, stainless steel refrigerator, propane stove, tiled back splash, recessed lighting and tons of cabinetry. The master bedroom complete with a large master bathroom, two other bedrooms and a laundry/mud room with high efficiency washer and dryer included. Upgraded oil rubbed bronze fixtures throughout, crown molding, ceiling fans and oh so much more. Don't worry about parking, there is a private driveway and plenty of off street parking too. Northern Burlington District a plus! 10% Down financing available. Don't wait - bring your offer today!
Location
State NJ
County Burlington
Area North Hanover Twp (20326)
Zoning R
Rooms
Other Rooms Living Room, Dining Room, Primary Bedroom, Bedroom 2, Kitchen, Bedroom 1, Laundry
Interior
Interior Features Primary Bath(s), Kitchen - Island, Butlers Pantry, Ceiling Fan(s), Stall Shower, Dining Area
Hot Water Electric
Heating Propane
Cooling Central A/C
Fireplace N
Window Features Energy Efficient
Heat Source Bottled Gas/Propane
Laundry Main Floor
Exterior
Exterior Feature Deck(s), Porch(es)
Garage Spaces 2.0
Utilities Available Cable TV
Water Access N
Roof Type Pitched,Shingle
Accessibility None
Porch Deck(s), Porch(es)
Total Parking Spaces 2
Garage N
Building
Story 1
Sewer Public Sewer
Water Public
Architectural Style Other
Level or Stories 1
Additional Building Above Grade
New Construction N
Schools
Middle Schools Northern Burlington County Regional
High Schools Northern Burlington County Regional
School District Northern Burlington Count Schools
Others
Pets Allowed Y
HOA Fee Include Common Area Maintenance,Snow Removal,Trash
Senior Community No
Tax ID 26-00602-00004
Ownership Land Lease
Pets Allowed Case by Case Basis
Read Less Info
Want to know what your home might be worth? Contact us for a FREE valuation!

Our team is ready to help you sell your home for the highest possible price ASAP

Bought with Sandra Lloyd • ERA Central Realty Group - Bordentown
"My job is to find and attract mastery-based agents to the office, protect the culture, and make sure everyone is happy! "
tyronetoneytherealtor@gmail.com
4221 Forbes Blvd, Suite 240, Lanham, MD, 20706, United States






