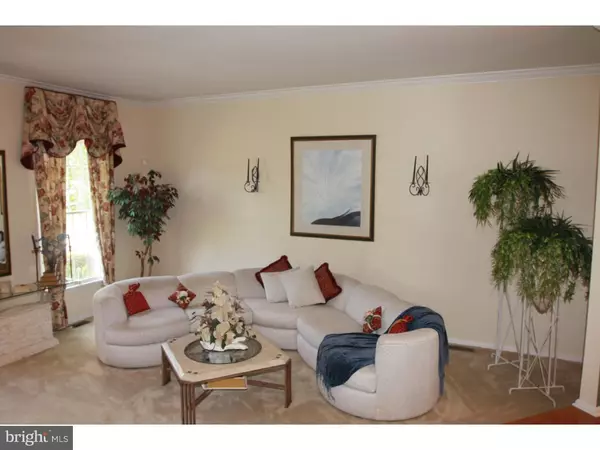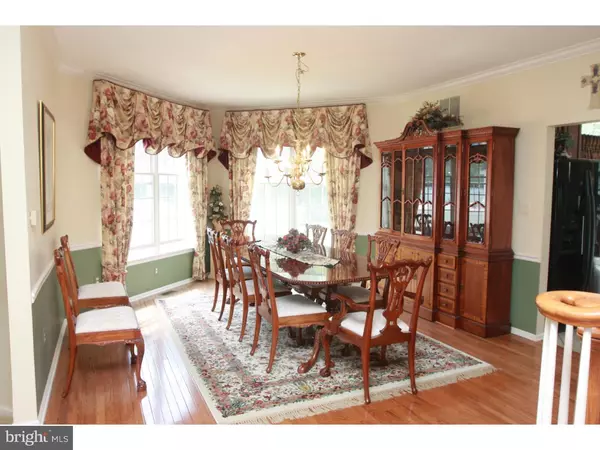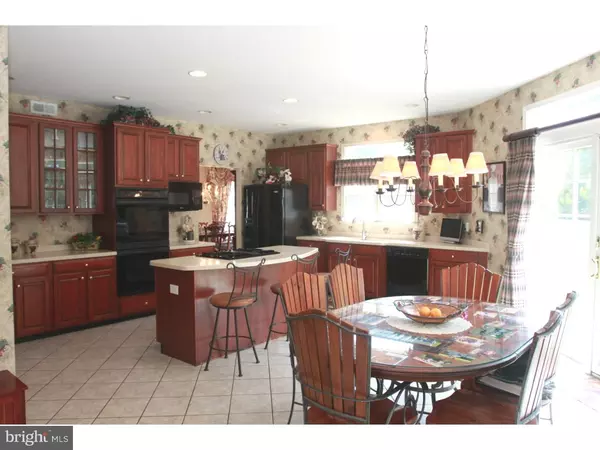$380,000
$389,900
2.5%For more information regarding the value of a property, please contact us for a free consultation.
4 Beds
4 Baths
3,601 SqFt
SOLD DATE : 08/21/2017
Key Details
Sold Price $380,000
Property Type Single Family Home
Sub Type Detached
Listing Status Sold
Purchase Type For Sale
Square Footage 3,601 sqft
Price per Sqft $105
Subdivision Wrenfield
MLS Listing ID 1004084095
Sold Date 08/21/17
Style Contemporary,Traditional
Bedrooms 4
Full Baths 2
Half Baths 2
HOA Y/N N
Abv Grd Liv Area 3,601
Originating Board TREND
Year Built 1999
Annual Tax Amount $15,079
Tax Year 2016
Lot Size 0.918 Acres
Acres 0.92
Lot Dimensions 99X404
Property Description
Well Maintained SHORT SALE! Backing to Woods for Privacy on almost an Acre of Ground! Featuring 3 Car Garage,Upgraded Double Hung Anderson Windows Throughout w/Wood Trim Package Around Windows. 9'Ceiling on First Floor. Expansive 2 Story FOYER with a Beautifully Curved Staircase,H/W Floor,Arched Window,Drop Remote Chandelier, Crown Molding & Shadow Boxing. Sunken LIVING ROOM has Upgraded W/W Carpeting,Crown Molding & Recessed Lighting. Dramatic Entry to FORMAL DINING ROOM has H/W Floor,Chair Rail,Crown Molding & Upgraded Chandelier. EAT in this EXPANSIVE GOURMET KITCHEN with Upgraded 42" Maple Cabinets w/Crown Molding,Newer Ceramic Tile Floor,Recessed Lighting,Trash Compactor,GE Profile,Double Oven,Microwave & Dishwasher;Corian Counter Tops w/Double Sink and Newer Pull Out Faucet,Center Island has Built in Gas Range Top,Newer Disposal,Large Walk-In Pantry,Triple Sliding Glass Doors w/Transom Above Leading to the Backyard. EXTENDED FAMILY ROOM w/Vaulted Ceiling,Upgraded W/W Carpeting,Transom Above 3 Windows,2 Skylights,Recessed Lighting,Floor to Ceiling Brick Gas Fireplace w/Stone Mantel,Spindle Staircase & Ceiling Fan. STUDY has Bay Window,Upgraded W/W Carpeting,Chair Rail and Crown Molding. LARGE LAUNDRY ROOM has Wash Sink,Cabinets for Storage and Vinyl Floor. MASTER SUITE has Double Door Entry,Upgraded W/W Carpeting,Tray Ceiling,Ceiling Fan w/Light& 2 Walk-In Closet. ADDITIONAL LARGE 3 BEDROOMS have Upgraded W/W Carpeting,Ceiling Fan & Large Closets. MASTER BATH has Sunken Tub w/Ceramic Tile Surround,Tub/Shower,Upgraded Double Maple Vanity & Separate Toilet Area w/Ceramic Tile Floor.FULL BATH has Ceramic Tile Floor,Tub/Shower w/Ceramic Tile Surround & Upgrad Double Maple Vanity.HALF BATH has H/W Floor & Pedestal Sink. NEWER FIN BASEMENT has CUSTOM WET BAR AREA w/Recessed Lighting,Mirror,Beer Minster,Wine Refrigerator and Laminate Floor. POOL TABLE AREA has Upgrad W/W Carpeting,Recessed Lighting and Light. ADDIT FAMILY ROOM Has Upgraded W/W Carpeting & 3 Light Sconces. KITCHEN has Vinyl Floor,Oak Cabinets,Counter Top w/Sink,Faucet and Recessed Lighting. HALF BATH has Vinyl Floor,Vanity w/Faucet,Upgraded Mirror and Lighting Fixture. 3 Large Storage Areas Complete this Finished Basement. 2 Zone HVAC; Alarm System,Intercom & Central Vacuum System,2 Panel Arch Top Doors,Custom Shades,W/T & Christmas Lighting Package Throughout;Capped Trim.Sprinkler System w/Well. "As is Condition. Buyer Responsible for all Repairs,Certifications & Inspections.
Location
State NJ
County Gloucester
Area Washington Twp (20818)
Zoning R
Rooms
Other Rooms Living Room, Dining Room, Primary Bedroom, Bedroom 2, Bedroom 3, Kitchen, Family Room, Bedroom 1, Laundry, Other, Attic
Basement Full, Fully Finished
Interior
Interior Features Primary Bath(s), Kitchen - Island, Butlers Pantry, Skylight(s), Ceiling Fan(s), Central Vacuum, Wet/Dry Bar, Intercom, Stall Shower, Kitchen - Eat-In
Hot Water Natural Gas
Heating Gas, Forced Air
Cooling Central A/C
Flooring Wood, Fully Carpeted, Vinyl, Tile/Brick
Fireplaces Number 1
Fireplaces Type Brick, Gas/Propane
Equipment Cooktop, Oven - Double, Oven - Self Cleaning, Dishwasher, Disposal, Trash Compactor, Built-In Microwave
Fireplace Y
Window Features Bay/Bow
Appliance Cooktop, Oven - Double, Oven - Self Cleaning, Dishwasher, Disposal, Trash Compactor, Built-In Microwave
Heat Source Natural Gas
Laundry Main Floor
Exterior
Exterior Feature Patio(s), Porch(es)
Garage Spaces 6.0
Utilities Available Cable TV
Water Access N
Roof Type Pitched,Shingle
Accessibility None
Porch Patio(s), Porch(es)
Attached Garage 3
Total Parking Spaces 6
Garage Y
Building
Lot Description Level, Trees/Wooded
Story 2
Sewer Public Sewer
Water Public
Architectural Style Contemporary, Traditional
Level or Stories 2
Additional Building Above Grade
Structure Type Cathedral Ceilings,9'+ Ceilings,High
New Construction N
Others
Senior Community No
Tax ID 18-00086 04-00006
Ownership Fee Simple
Security Features Security System
Acceptable Financing Conventional, VA, FHA 203(b)
Listing Terms Conventional, VA, FHA 203(b)
Financing Conventional,VA,FHA 203(b)
Special Listing Condition Short Sale
Read Less Info
Want to know what your home might be worth? Contact us for a FREE valuation!

Our team is ready to help you sell your home for the highest possible price ASAP

Bought with Thomas Sadler • BHHS Fox & Roach - Haddonfield
"My job is to find and attract mastery-based agents to the office, protect the culture, and make sure everyone is happy! "
tyronetoneytherealtor@gmail.com
4221 Forbes Blvd, Suite 240, Lanham, MD, 20706, United States






